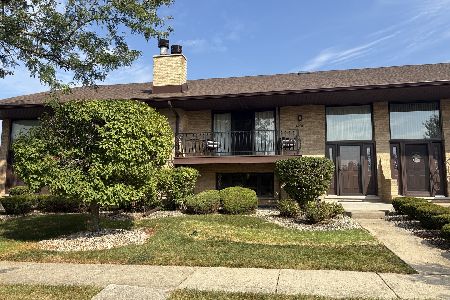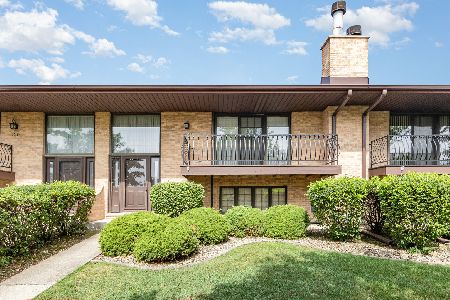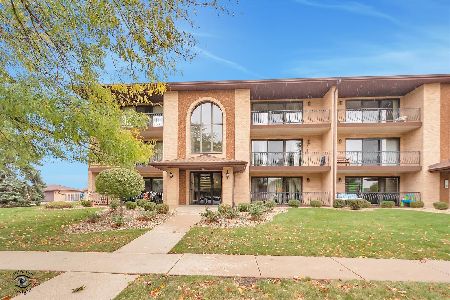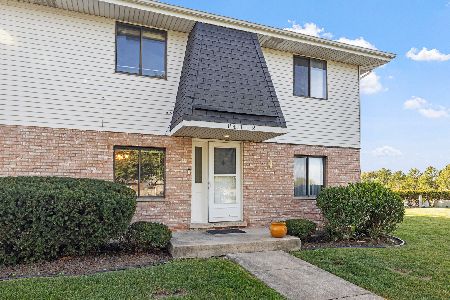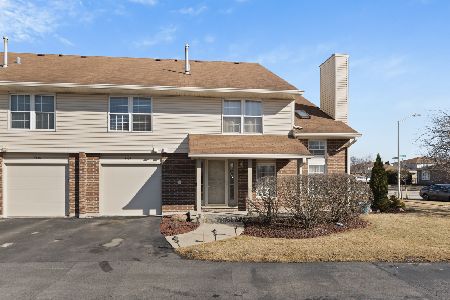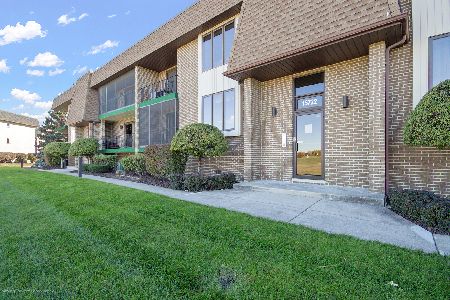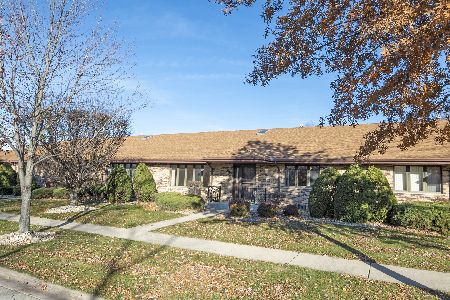8316 Aspen Lane, Tinley Park, Illinois 60477
$250,000
|
Sold
|
|
| Status: | Closed |
| Sqft: | 1,150 |
| Cost/Sqft: | $225 |
| Beds: | 2 |
| Baths: | 2 |
| Year Built: | 1989 |
| Property Taxes: | $997 |
| Days On Market: | 669 |
| Lot Size: | 0,00 |
Description
All brick, end-unit, RANCH townhome. Awesome side patio overlooks large green space and mature trees. Sprinklers ensure lush landscaping. Welcome guests at the covered front entry. Separate foyer with coat closet opens to formal living and dining rooms. Beautiful fireplace as focal point. Eat-in, tile kitchen with bright white appliances and complimenting backsplash. In-unit laundry with utility sink and bonus storage. 2 bedrooms with dual closets and 2 full bathrooms, including an ensuite. Neutral decor. Oversized 2-car garage with water and floor drain. Side access door. Tinley Park address. Convenient to transportation, shopping and dining. Estate sale. Sold As Is!
Property Specifics
| Condos/Townhomes | |
| 1 | |
| — | |
| 1989 | |
| — | |
| RANCH | |
| No | |
| — |
| Cook | |
| Clearview | |
| 385 / Monthly | |
| — | |
| — | |
| — | |
| 11975959 | |
| 27232000151047 |
Nearby Schools
| NAME: | DISTRICT: | DISTANCE: | |
|---|---|---|---|
|
Grade School
Helen Keller Elementary School |
140 | — | |
|
Middle School
Virgil I Grissom Middle School |
140 | Not in DB | |
|
High School
Victor J Andrew High School |
230 | Not in DB | |
Property History
| DATE: | EVENT: | PRICE: | SOURCE: |
|---|---|---|---|
| 8 Mar, 2024 | Sold | $250,000 | MRED MLS |
| 15 Feb, 2024 | Under contract | $259,000 | MRED MLS |
| 10 Feb, 2024 | Listed for sale | $259,000 | MRED MLS |
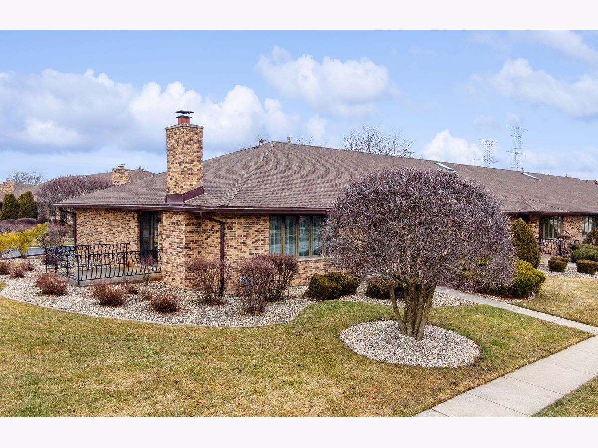
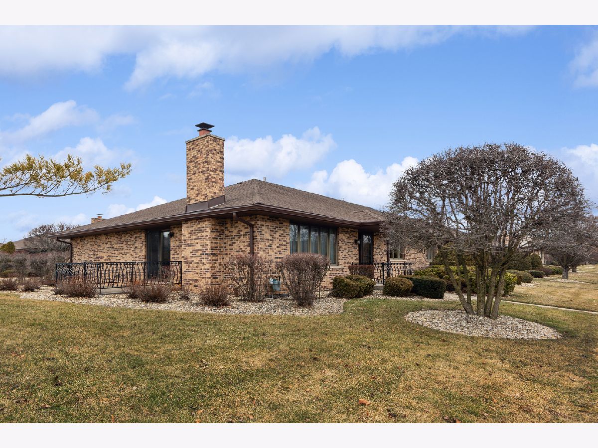
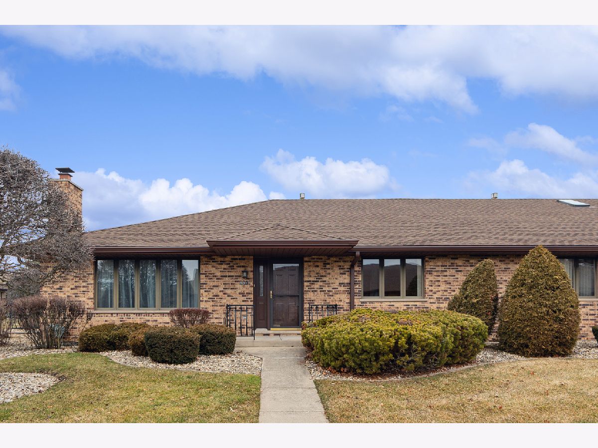
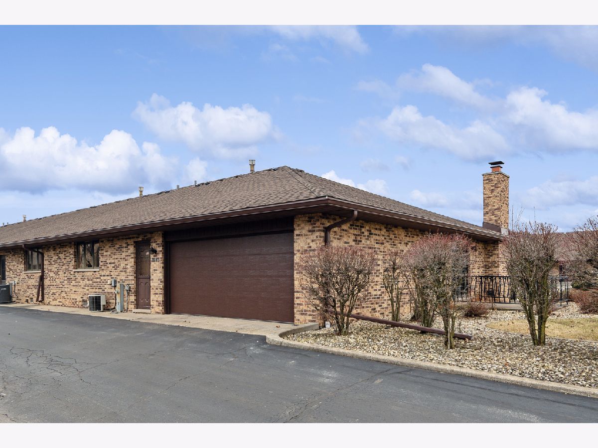




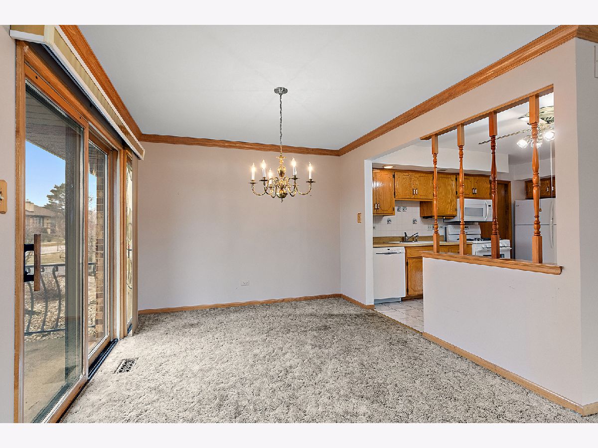








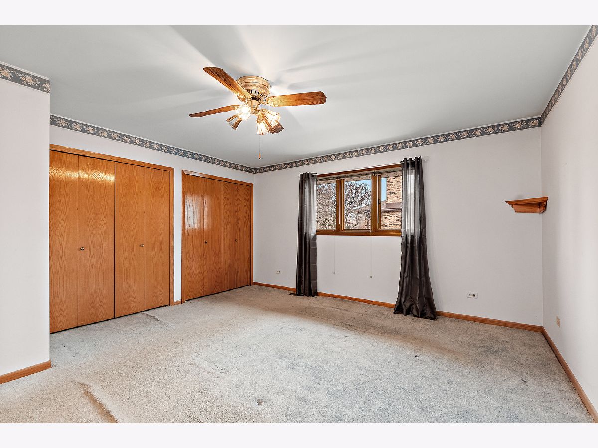

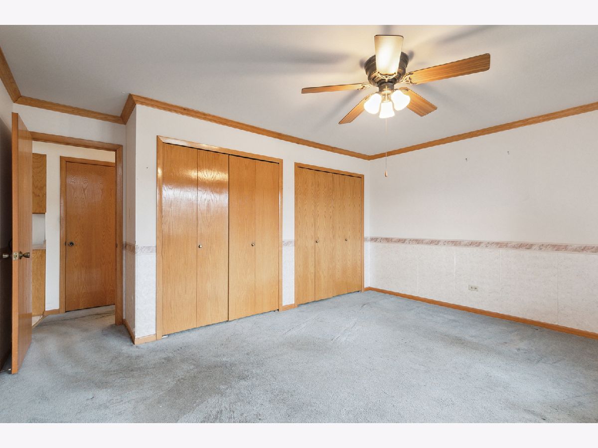

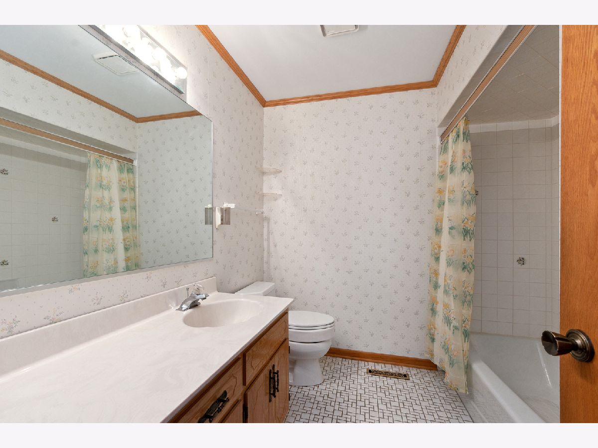
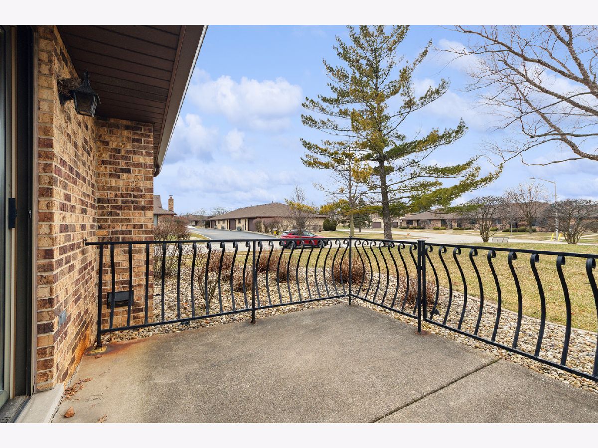
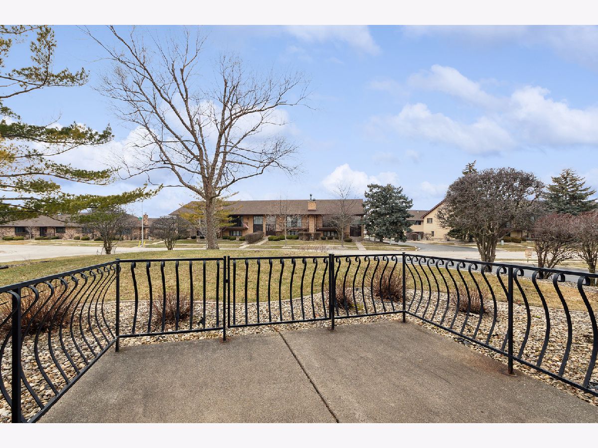
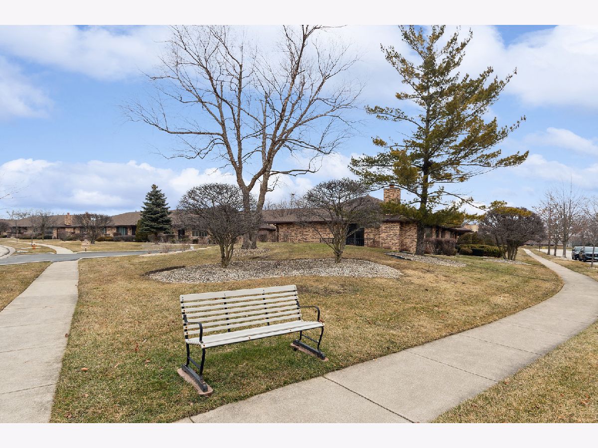
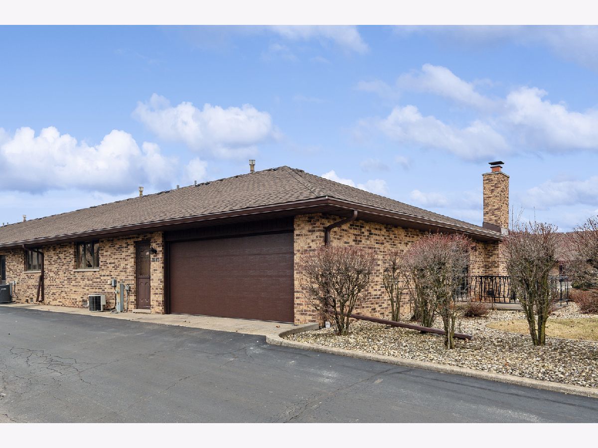
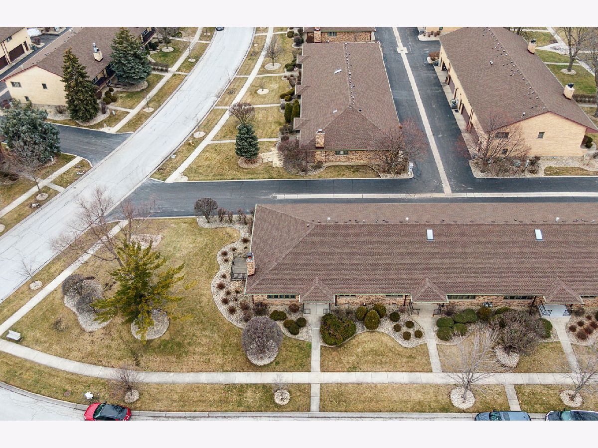

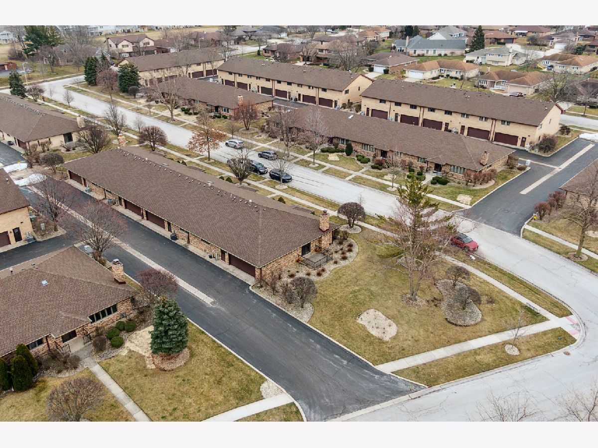

Room Specifics
Total Bedrooms: 2
Bedrooms Above Ground: 2
Bedrooms Below Ground: 0
Dimensions: —
Floor Type: —
Full Bathrooms: 2
Bathroom Amenities: —
Bathroom in Basement: 0
Rooms: —
Basement Description: Crawl
Other Specifics
| 2 | |
| — | |
| Asphalt | |
| — | |
| — | |
| 0X0 | |
| — | |
| — | |
| — | |
| — | |
| Not in DB | |
| — | |
| — | |
| — | |
| — |
Tax History
| Year | Property Taxes |
|---|---|
| 2024 | $997 |
Contact Agent
Nearby Similar Homes
Nearby Sold Comparables
Contact Agent
Listing Provided By
Century 21 Circle

