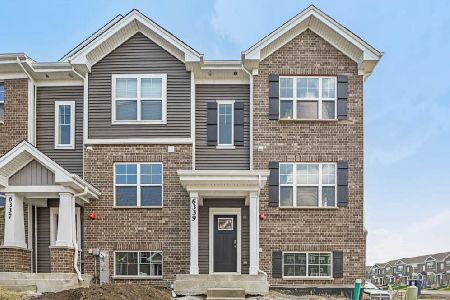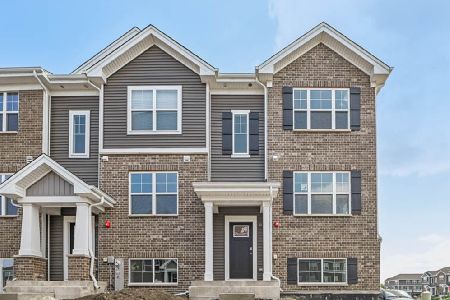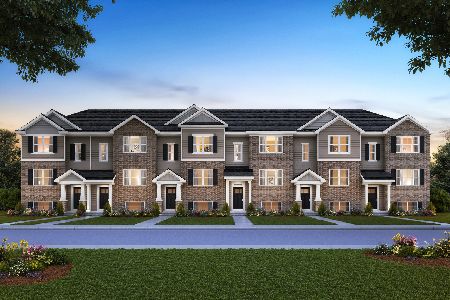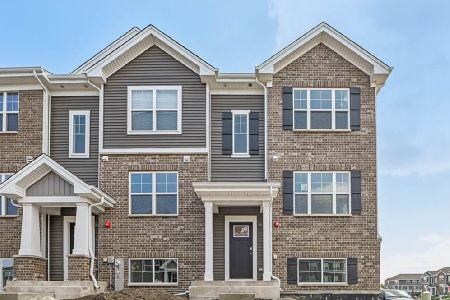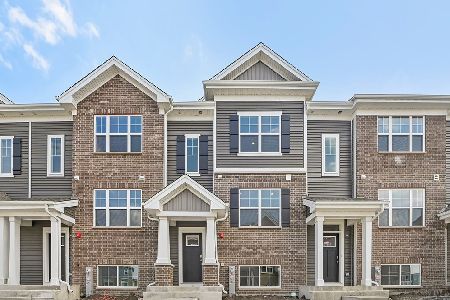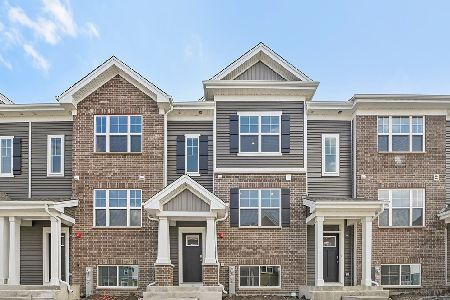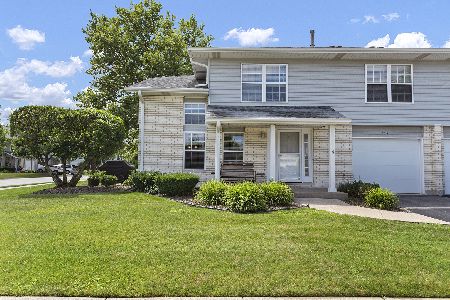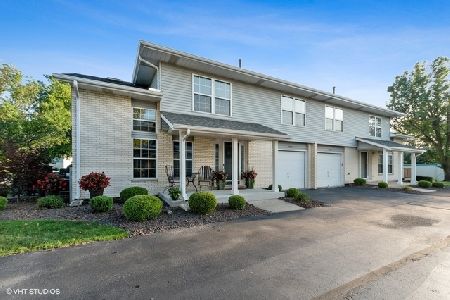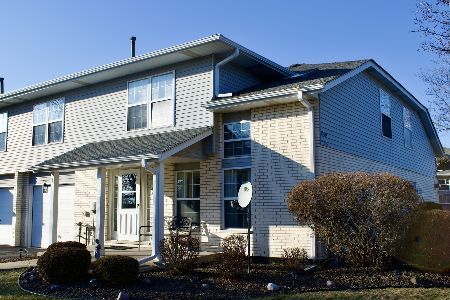8316 Circle Drive, Tinley Park, Illinois 60477
$172,000
|
Sold
|
|
| Status: | Closed |
| Sqft: | 1,400 |
| Cost/Sqft: | $127 |
| Beds: | 2 |
| Baths: | 2 |
| Year Built: | 1993 |
| Property Taxes: | $3,199 |
| Days On Market: | 2809 |
| Lot Size: | 0,00 |
Description
Most likely the Nicest Towhome in all of sought after Chantilly where Pride of Ownership shows with all of the Quality Upgraded Rehab in 2009. Kitchen Cabinets, Kitchen Granite Counter Tops, Mosaic Back Splash, Stainless Steel Refrigerator, Dishwasher, Range, Microwave and Sink. G.E. Washer and Dryer all purchased in 2009. The Main Hall bathroom is 13'6" x 5'6" where you will walk on 12"x24" custom ceramic flooring and enjoy the custom Subway Stone Tile on the 3 walls of the Tub area, complete with an inset for Bath and Hair products. The Open Loft could be finished to be a 3rd bedroom...the Closet is already inplace. The entire 2nd Floor had new carpet installed in 2016. A True Move in with the Quality upgrades and work already completed. The Laundry area and 1/2 bath are next to the 20'6" x 10'6" attached garage. The 11'x 9' Patio is next to the Thermo pane Sliding glass door. The Roof has also been replaced on this Quad building with NO Special Assessment. Enjoy Previewing !
Property Specifics
| Condos/Townhomes | |
| 2 | |
| — | |
| 1993 | |
| None | |
| — | |
| No | |
| — |
| Cook | |
| — | |
| 195 / Monthly | |
| Water,Insurance,Exterior Maintenance,Lawn Care,Scavenger,Snow Removal | |
| Lake Michigan,Public | |
| Public Sewer | |
| 09855135 | |
| 27262180161033 |
Nearby Schools
| NAME: | DISTRICT: | DISTANCE: | |
|---|---|---|---|
|
Grade School
Kirby Elementary School |
140 | — | |
|
Middle School
Virgil I Grissom Middle School |
140 | Not in DB | |
|
High School
Victor J Andrew High School |
230 | Not in DB | |
Property History
| DATE: | EVENT: | PRICE: | SOURCE: |
|---|---|---|---|
| 13 Apr, 2018 | Sold | $172,000 | MRED MLS |
| 4 Mar, 2018 | Under contract | $177,500 | MRED MLS |
| — | Last price change | $179,900 | MRED MLS |
| 12 Feb, 2018 | Listed for sale | $179,900 | MRED MLS |
Room Specifics
Total Bedrooms: 2
Bedrooms Above Ground: 2
Bedrooms Below Ground: 0
Dimensions: —
Floor Type: Carpet
Full Bathrooms: 2
Bathroom Amenities: —
Bathroom in Basement: 0
Rooms: Loft
Basement Description: None
Other Specifics
| 1 | |
| Concrete Perimeter | |
| Asphalt | |
| Patio, Porch, Storms/Screens, End Unit | |
| Common Grounds,Landscaped | |
| COMMON | |
| — | |
| Full | |
| Vaulted/Cathedral Ceilings, Hardwood Floors, First Floor Laundry, Laundry Hook-Up in Unit | |
| Range, Dishwasher, Refrigerator, Washer, Dryer | |
| Not in DB | |
| — | |
| — | |
| — | |
| — |
Tax History
| Year | Property Taxes |
|---|---|
| 2018 | $3,199 |
Contact Agent
Nearby Similar Homes
Nearby Sold Comparables
Contact Agent
Listing Provided By
Ravinia Realty & Mgmt LLC

