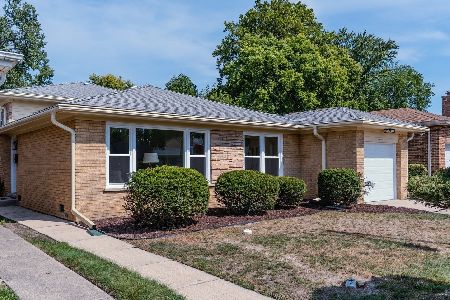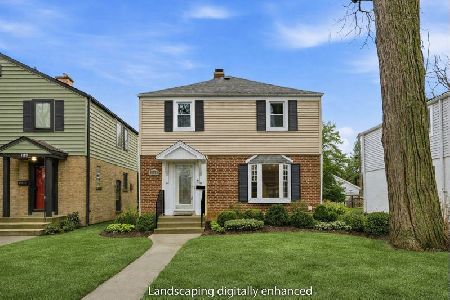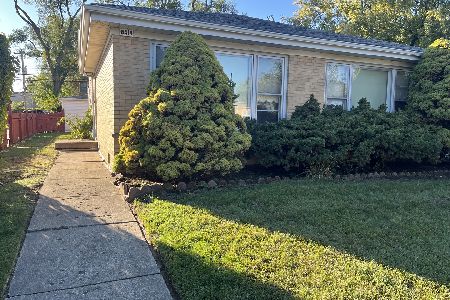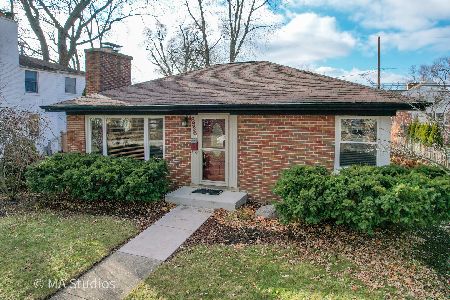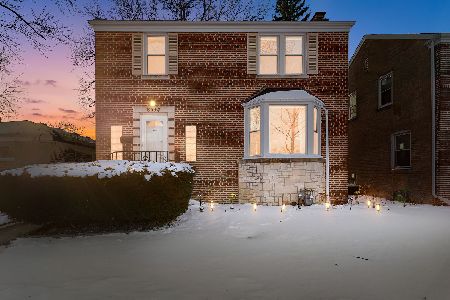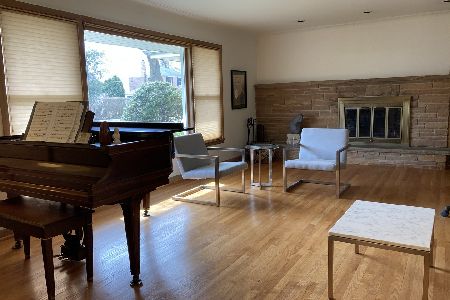8316 Kedvale Avenue, Skokie, Illinois 60076
$382,000
|
Sold
|
|
| Status: | Closed |
| Sqft: | 1,847 |
| Cost/Sqft: | $216 |
| Beds: | 4 |
| Baths: | 2 |
| Year Built: | 1952 |
| Property Taxes: | $8,079 |
| Days On Market: | 3786 |
| Lot Size: | 0,11 |
Description
Move right in to this stunning home, it's ready to go! Beautifully renovated with high-end finishes everywhere, this property features four bedrooms and pristine hardwood floors throughout. Gorgeous upscale kitchen with vaulted ceiling in dining area, Kitchen Aid stainless appliances, double convection oven, oversized Blanco stainless sink, mosaic glass tile, custom wood cabinetry/pantry with pull outs and integrated water filtration system with instant hot/cold faucet. New baths with granite countertop and vessel sink (LL), jacuzzi tub (2nd level). Large master bdrm walk-in closet with frosted glass door; all closets with custom Elfa built ins. Granite tops in 4th bdrm and tons of storage. Other improvements include: new roof, furnace/control board, upgraded electrical, gutters, tuck pointing, interior and exterior doors/hardware, garage door, pendant lights, windows, front stoop/entry, granite fireplace mantle/surround, lutron dimmers, dimmable under cabinet lights, plus much more!
Property Specifics
| Single Family | |
| — | |
| — | |
| 1952 | |
| Partial | |
| — | |
| No | |
| 0.11 |
| Cook | |
| — | |
| 0 / Not Applicable | |
| None | |
| Lake Michigan | |
| Public Sewer | |
| 09043228 | |
| 10224040360000 |
Nearby Schools
| NAME: | DISTRICT: | DISTANCE: | |
|---|---|---|---|
|
Grade School
East Prairie Elementary School |
73 | — | |
|
Middle School
East Prairie Middle School |
73 | Not in DB | |
|
High School
Niles North High School |
219 | Not in DB | |
Property History
| DATE: | EVENT: | PRICE: | SOURCE: |
|---|---|---|---|
| 19 Jan, 2016 | Sold | $382,000 | MRED MLS |
| 1 Nov, 2015 | Under contract | $399,000 | MRED MLS |
| — | Last price change | $415,000 | MRED MLS |
| 19 Sep, 2015 | Listed for sale | $415,000 | MRED MLS |
Room Specifics
Total Bedrooms: 4
Bedrooms Above Ground: 4
Bedrooms Below Ground: 0
Dimensions: —
Floor Type: Hardwood
Dimensions: —
Floor Type: Hardwood
Dimensions: —
Floor Type: Carpet
Full Bathrooms: 2
Bathroom Amenities: Whirlpool
Bathroom in Basement: 1
Rooms: No additional rooms
Basement Description: Partially Finished
Other Specifics
| 2.5 | |
| — | |
| — | |
| — | |
| — | |
| 40 X 125 | |
| — | |
| None | |
| — | |
| Double Oven, Range, Microwave, Dishwasher, Refrigerator, Washer, Dryer, Disposal, Stainless Steel Appliance(s) | |
| Not in DB | |
| — | |
| — | |
| — | |
| Gas Starter |
Tax History
| Year | Property Taxes |
|---|---|
| 2016 | $8,079 |
Contact Agent
Nearby Similar Homes
Nearby Sold Comparables
Contact Agent
Listing Provided By
Baird & Warner


