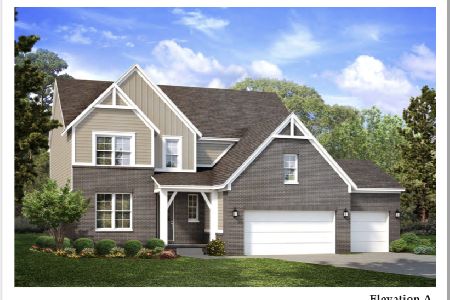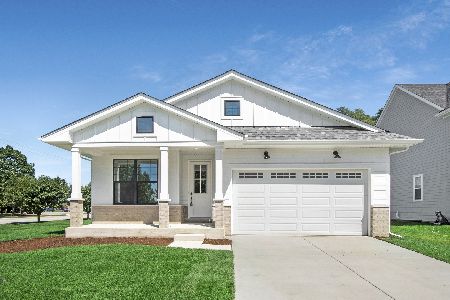8316 Kelly Drive, Woodridge, Illinois 60517
$476,500
|
Sold
|
|
| Status: | Closed |
| Sqft: | 3,400 |
| Cost/Sqft: | $144 |
| Beds: | 4 |
| Baths: | 4 |
| Year Built: | 2005 |
| Property Taxes: | $12,861 |
| Days On Market: | 2082 |
| Lot Size: | 0,21 |
Description
Welcome Home! Stunning Home with all the upgrades you can imagine!! Beautiful chef's kitchen with 42" cabinets~granite counters and SS appliances!! Massive family room with brick fireplace!! Master suite features vaulted ceilings with massive walk in closet w/custom organizers! Spa like master bath with his/hers sinks along with separate shower/whirlpool tub!! Massive bedrooms all with custom closet organizers! Full finished basement with full bath, rec room and gaming area!! Fenced in back yard with massive concrete patio!! Tesla charger in garage! Whole house fan with new sprayed insulation in attic! Seller's hate to leave!! Too many upgrades to list!!
Property Specifics
| Single Family | |
| — | |
| Traditional | |
| 2005 | |
| Full | |
| — | |
| No | |
| 0.21 |
| Du Page | |
| — | |
| 0 / Not Applicable | |
| None | |
| Lake Michigan | |
| Public Sewer | |
| 10751331 | |
| 0836317007 |
Nearby Schools
| NAME: | DISTRICT: | DISTANCE: | |
|---|---|---|---|
|
Grade School
William F Murphy Elementary Scho |
68 | — | |
|
Middle School
Thomas Jefferson Junior High Sch |
68 | Not in DB | |
|
High School
South High School |
99 | Not in DB | |
Property History
| DATE: | EVENT: | PRICE: | SOURCE: |
|---|---|---|---|
| 30 Aug, 2012 | Sold | $425,000 | MRED MLS |
| 25 Jun, 2012 | Under contract | $450,000 | MRED MLS |
| 13 Jun, 2012 | Listed for sale | $450,000 | MRED MLS |
| 21 Aug, 2020 | Sold | $476,500 | MRED MLS |
| 3 Jul, 2020 | Under contract | $489,900 | MRED MLS |
| 18 Jun, 2020 | Listed for sale | $489,900 | MRED MLS |
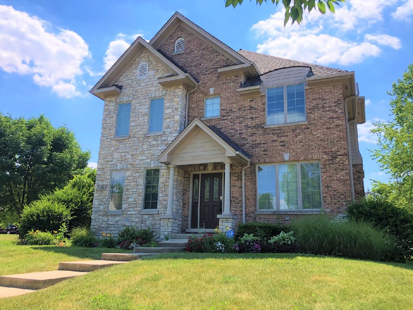
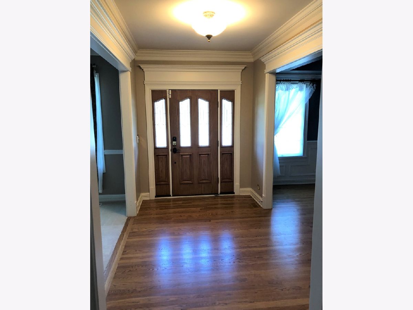
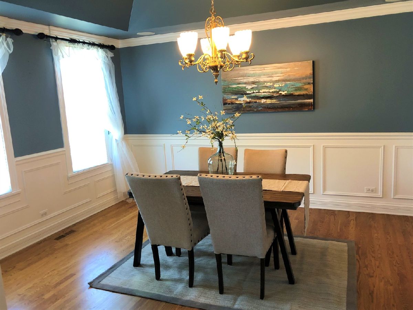
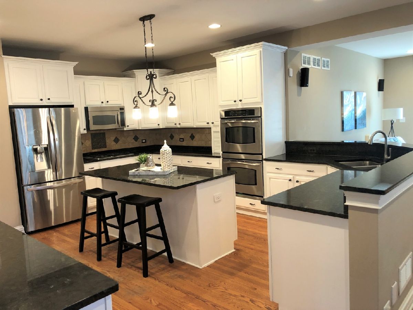
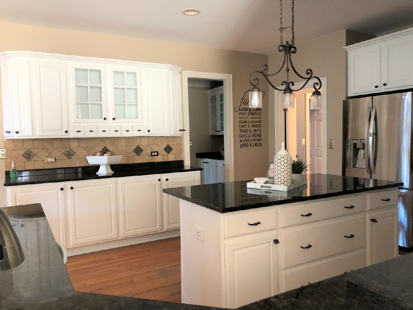
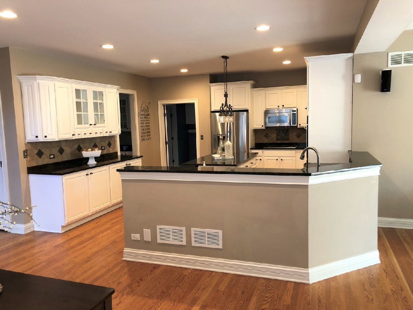
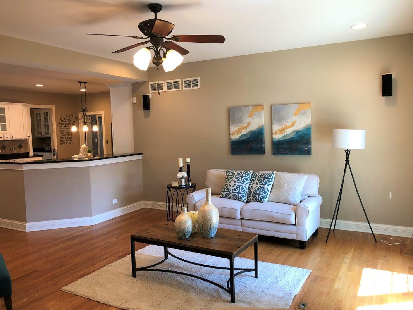
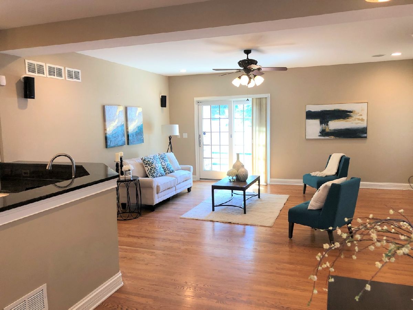
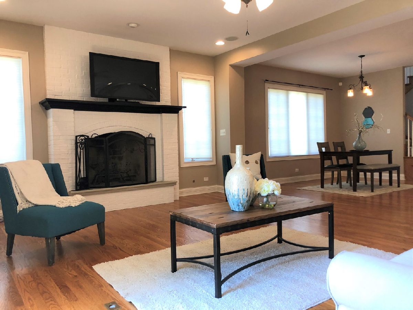
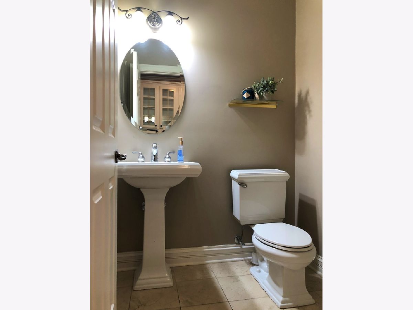
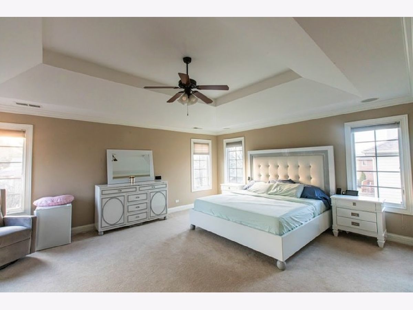
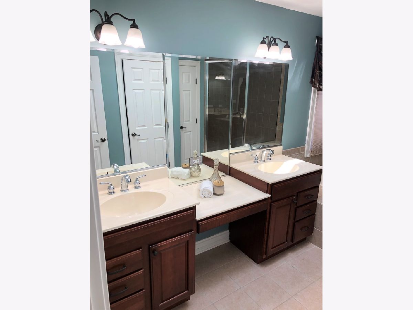
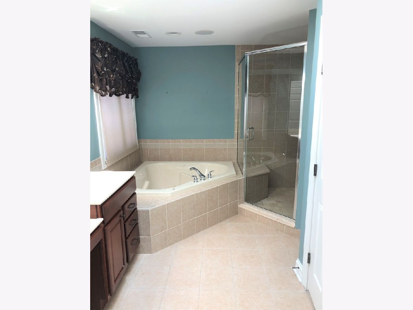
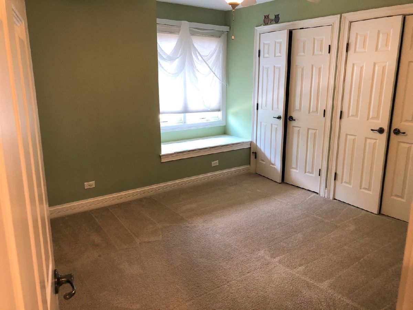
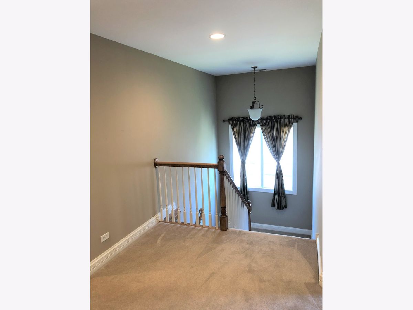
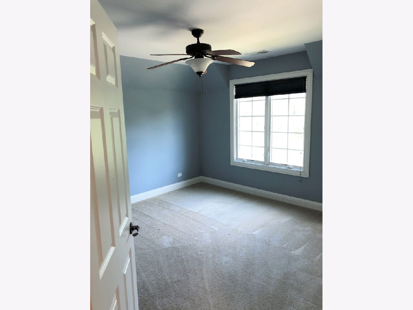
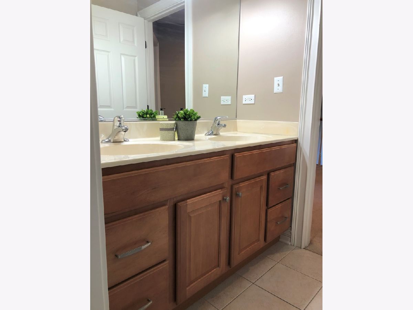
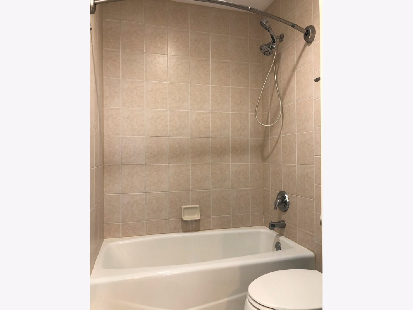
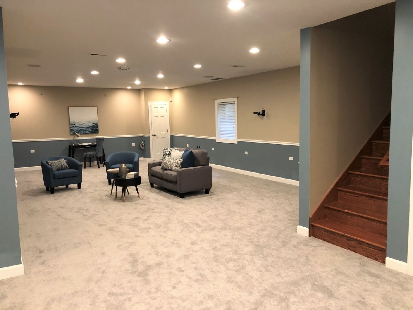
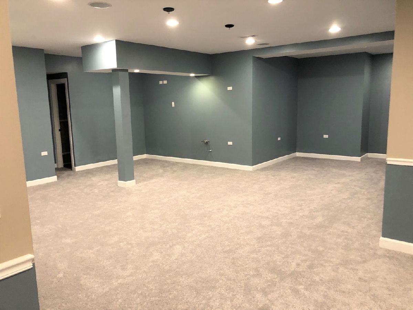
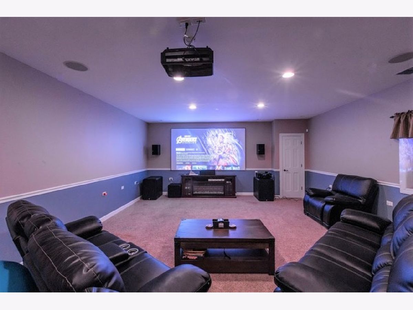
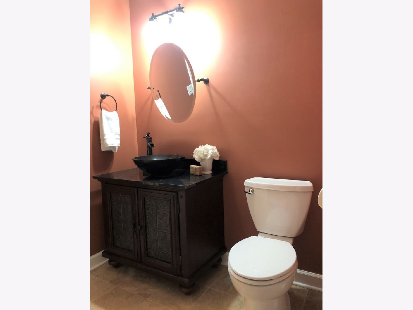
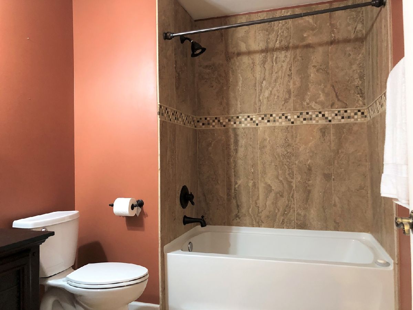
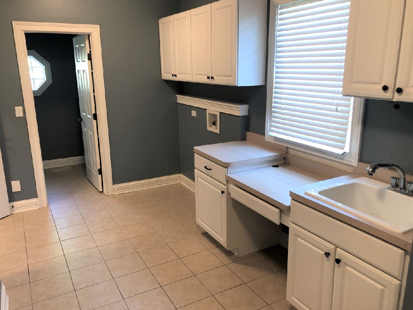
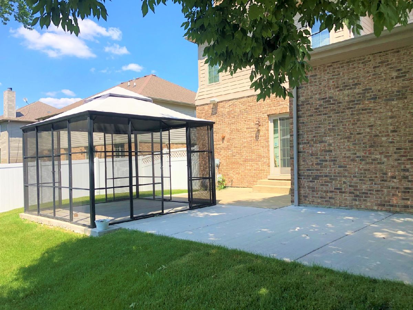
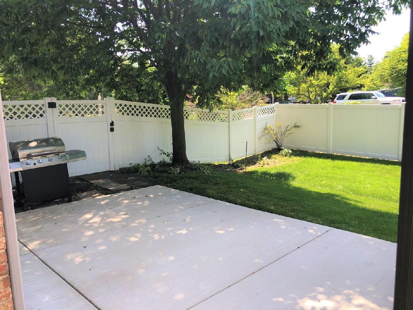
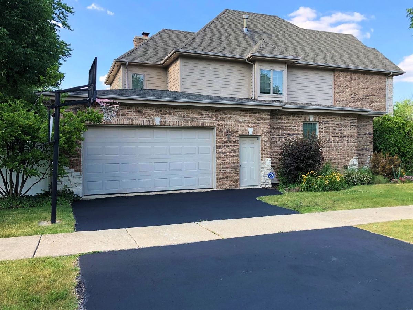
Room Specifics
Total Bedrooms: 4
Bedrooms Above Ground: 4
Bedrooms Below Ground: 0
Dimensions: —
Floor Type: Carpet
Dimensions: —
Floor Type: Carpet
Dimensions: —
Floor Type: Carpet
Full Bathrooms: 4
Bathroom Amenities: Whirlpool,Separate Shower,Double Sink,Soaking Tub
Bathroom in Basement: 1
Rooms: Breakfast Room,Recreation Room,Game Room,Foyer,Office,Exercise Room
Basement Description: Finished
Other Specifics
| 2.5 | |
| Concrete Perimeter | |
| Asphalt | |
| Patio, Porch, Storms/Screens | |
| Corner Lot,Fenced Yard,Landscaped | |
| 130X70X130X70 | |
| — | |
| Full | |
| Skylight(s), Hardwood Floors, First Floor Laundry | |
| Double Oven, Microwave, Dishwasher, Refrigerator, Washer, Dryer, Disposal, Stainless Steel Appliance(s), Cooktop | |
| Not in DB | |
| Curbs, Sidewalks, Street Lights, Street Paved | |
| — | |
| — | |
| Wood Burning, Gas Starter |
Tax History
| Year | Property Taxes |
|---|---|
| 2012 | $13,021 |
| 2020 | $12,861 |
Contact Agent
Nearby Similar Homes
Nearby Sold Comparables
Contact Agent
Listing Provided By
Signature Realty Group, LLC






