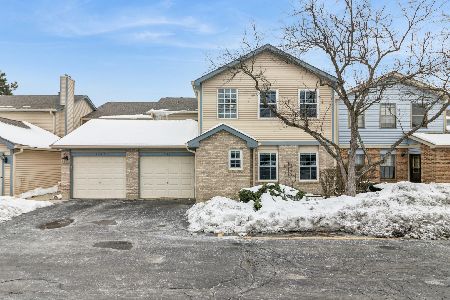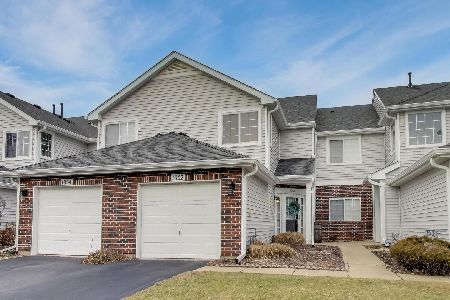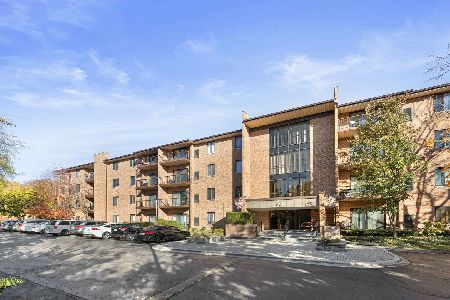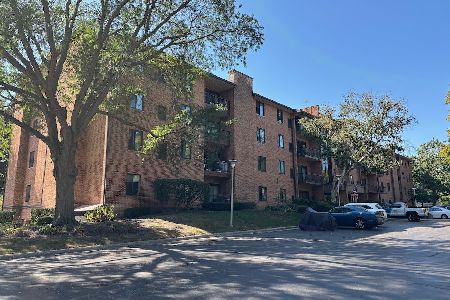8316 Woodland Drive, Darien, Illinois 60561
$305,000
|
Sold
|
|
| Status: | Closed |
| Sqft: | 1,820 |
| Cost/Sqft: | $170 |
| Beds: | 2 |
| Baths: | 3 |
| Year Built: | 1990 |
| Property Taxes: | $4,192 |
| Days On Market: | 878 |
| Lot Size: | 0,00 |
Description
Introducing the perfect blend of comfort and style at 8316 Woodland Drive Unit #5, Darien! Are you ready to elevate your living experience? Look no further than this exquisite townhouse-style condominium nestled in the desirable Woodland Court Condos. With its impeccable design, spacious layout, and top-notch features, this property is more than just a home - it's a lifestyle upgrade you've been dreaming of. Step into luxury as you enter the charming two-story haven, where every detail has been meticulously curated to offer you the utmost comfort. Gleaming hardwood floors adorn the main level, creating an elegant atmosphere that resonates throughout. The large south-facing balcony floods the space with natural light, making every corner of this home a joy to behold. The heart of the home, the kitchen, is a chef's dream. Featuring top-of-the-line stainless appliances including a Samsung 5-burner gas stove and a French door refrigerator, meal preparation becomes a culinary delight. The Viatera quartz surface counters and mosaic backsplash add a touch of sophistication to this functional space. Relax and rejuvenate in the primary bedroom, complete with a remodeled en-suite bath that boasts a step-in shower with a rain shower head, an over-sized vanity, and luxury vinyl plank wood-look flooring. The walk-in closet offers ample space for all your belongings, ensuring an organized oasis. Entertaining is a breeze in the spacious lower-level family room, crowned by a full-height masonry fireplace with gas logs that exude warmth and coziness. New ceiling fans keep the air circulating, and storage beneath the stairs keeps everything in its place. Additional features that make this home a true gem: 2 Car Attached Garage & ample guest parking, an enormous laundry/mud Room with new dryer, and roof replacement in 2011 provides peace of mind knowing that your home is well-maintained. This is not just a property; it's an opportunity to embrace a lifestyle that combines comfort, style, and functionality. Located in a serene community with easy access to amenities, services, and transportation, your daily life will be effortlessly enriched. Don't miss out on making 8316 Woodland Drive Unit #5 your new address and experience the magic of Woodland Court living firsthand. Your dream home awaits!
Property Specifics
| Condos/Townhomes | |
| 2 | |
| — | |
| 1990 | |
| — | |
| — | |
| No | |
| — |
| Du Page | |
| Woodland Court Condos | |
| 275 / Monthly | |
| — | |
| — | |
| — | |
| 11866766 | |
| 0934414017 |
Nearby Schools
| NAME: | DISTRICT: | DISTANCE: | |
|---|---|---|---|
|
Grade School
Concord Elementary School |
63 | — | |
|
Middle School
Cass Junior High School |
63 | Not in DB | |
|
High School
Hinsdale South High School |
86 | Not in DB | |
Property History
| DATE: | EVENT: | PRICE: | SOURCE: |
|---|---|---|---|
| 26 Mar, 2014 | Sold | $175,000 | MRED MLS |
| 28 Jan, 2014 | Under contract | $180,000 | MRED MLS |
| 13 Jan, 2014 | Listed for sale | $180,000 | MRED MLS |
| 5 Oct, 2023 | Sold | $305,000 | MRED MLS |
| 4 Sep, 2023 | Under contract | $310,000 | MRED MLS |
| 1 Sep, 2023 | Listed for sale | $310,000 | MRED MLS |
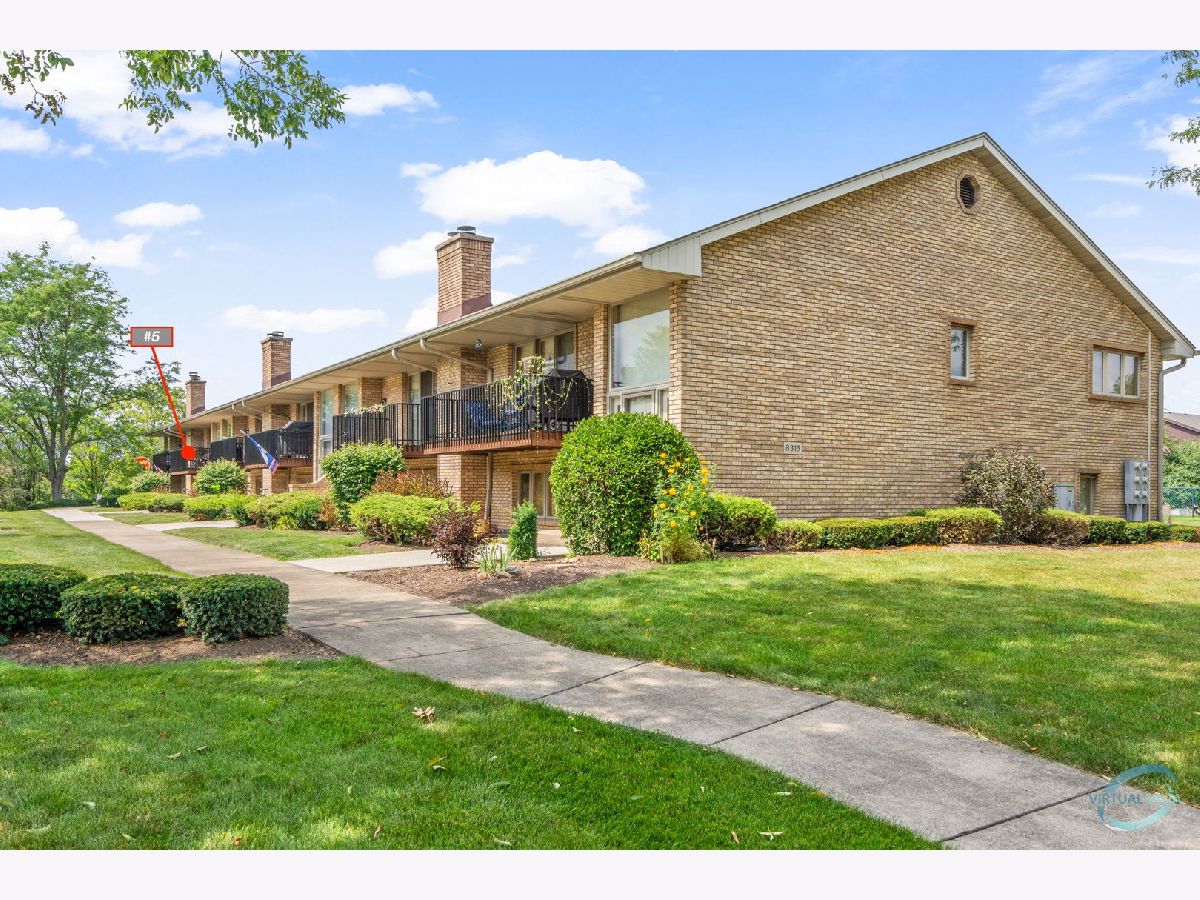





























Room Specifics
Total Bedrooms: 2
Bedrooms Above Ground: 2
Bedrooms Below Ground: 0
Dimensions: —
Floor Type: —
Full Bathrooms: 3
Bathroom Amenities: —
Bathroom in Basement: 1
Rooms: —
Basement Description: Finished
Other Specifics
| 2 | |
| — | |
| Asphalt | |
| — | |
| — | |
| COMMON | |
| — | |
| — | |
| — | |
| — | |
| Not in DB | |
| — | |
| — | |
| — | |
| — |
Tax History
| Year | Property Taxes |
|---|---|
| 2014 | $3,246 |
| 2023 | $4,192 |
Contact Agent
Nearby Similar Homes
Nearby Sold Comparables
Contact Agent
Listing Provided By
Platinum Partners Realtors


