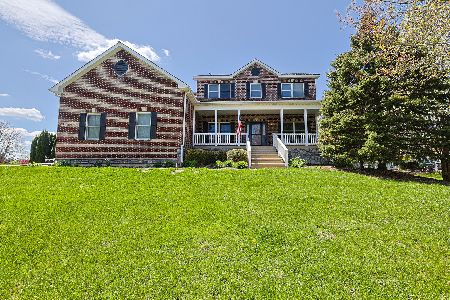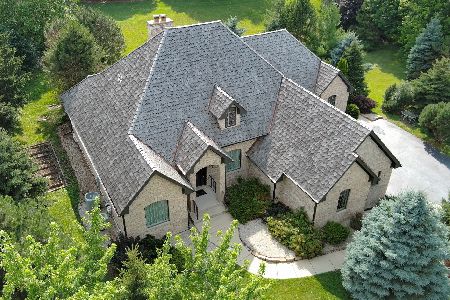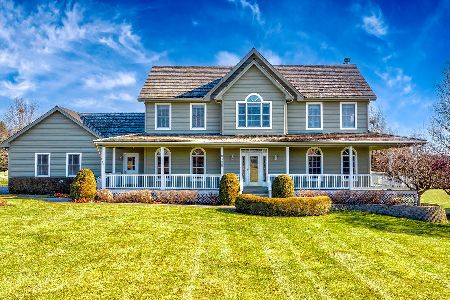8317 Appaloosa Lane, Spring Grove, Illinois 60081
$315,000
|
Sold
|
|
| Status: | Closed |
| Sqft: | 3,088 |
| Cost/Sqft: | $102 |
| Beds: | 5 |
| Baths: | 3 |
| Year Built: | 2000 |
| Property Taxes: | $9,269 |
| Days On Market: | 2322 |
| Lot Size: | 0,93 |
Description
LIVE THE DREAM! Fabulous custom built home w/LARGE yard & LOTS of privacy. One of the only FULL brick-front homes in exclusive Sundial Farms! HUGE front porch is great for kicking back & watching nature. Gorgeous interior, hardwd floors, formal dining rm & Living Rm. MAGNIFICENT open Family Rm-Kitchen area complete with Gourmet Kitchen & SS appls, Island & Pantry great for entertaining! Bumped out patio door flows to large deck, and playset for kids! 1st floor bedroom & walk-in shwr useful for In-Law arrangement. Retreat in the Luxurious Master Suite which feels enormous with cathedral ceiling & TWO walk in closets. Relax in Oversized whirlpool bath in En Suite with separate shower. Basement includes Roughed-In plumbing ready to be finished for home theatre or Rec Rm. HUMONGOUS garage with ceiling high enough to install car-lift! AMAZING location close to Wilmot Mountain, Chain O Lakes Park, and major highways. Come see for yourself!
Property Specifics
| Single Family | |
| — | |
| Traditional | |
| 2000 | |
| Full | |
| — | |
| No | |
| 0.93 |
| Mc Henry | |
| Sundial Farms | |
| — / Not Applicable | |
| None | |
| Private Well | |
| Septic-Private | |
| 10515619 | |
| 0520378013 |
Property History
| DATE: | EVENT: | PRICE: | SOURCE: |
|---|---|---|---|
| 6 Dec, 2019 | Sold | $315,000 | MRED MLS |
| 10 Nov, 2019 | Under contract | $315,000 | MRED MLS |
| — | Last price change | $329,000 | MRED MLS |
| 19 Sep, 2019 | Listed for sale | $349,500 | MRED MLS |
| 12 Aug, 2025 | Sold | $535,000 | MRED MLS |
| 30 Jul, 2025 | Under contract | $525,000 | MRED MLS |
| 17 Jul, 2025 | Listed for sale | $525,000 | MRED MLS |
Room Specifics
Total Bedrooms: 5
Bedrooms Above Ground: 5
Bedrooms Below Ground: 0
Dimensions: —
Floor Type: Carpet
Dimensions: —
Floor Type: Carpet
Dimensions: —
Floor Type: Carpet
Dimensions: —
Floor Type: —
Full Bathrooms: 3
Bathroom Amenities: Whirlpool,Separate Shower,Double Sink
Bathroom in Basement: 0
Rooms: Eating Area,Bedroom 5,Foyer,Mud Room
Basement Description: Partially Finished
Other Specifics
| 3 | |
| Concrete Perimeter | |
| Asphalt | |
| Deck, Porch, Storms/Screens | |
| — | |
| 139 X 290 X 140 X 301 | |
| — | |
| Full | |
| Hardwood Floors, Second Floor Laundry, First Floor Full Bath, Walk-In Closet(s) | |
| Range, Microwave, Dishwasher, Refrigerator, Washer, Dryer, Disposal, Trash Compactor | |
| Not in DB | |
| Street Lights, Street Paved | |
| — | |
| — | |
| — |
Tax History
| Year | Property Taxes |
|---|---|
| 2019 | $9,269 |
| 2025 | $11,405 |
Contact Agent
Nearby Similar Homes
Nearby Sold Comparables
Contact Agent
Listing Provided By
Keller Williams Success Realty








