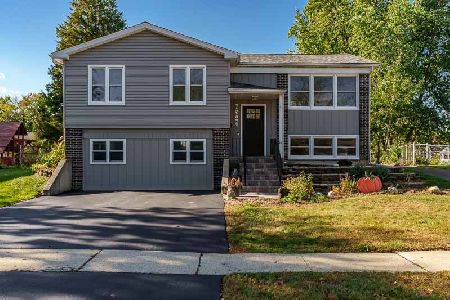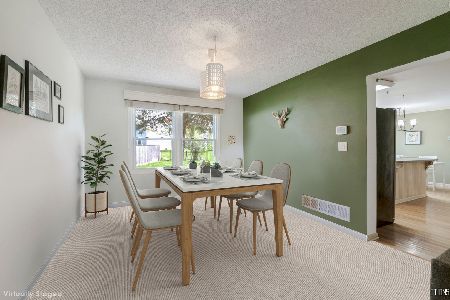8317 Mending Wall Drive, Woodridge, Illinois 60517
$395,000
|
Sold
|
|
| Status: | Closed |
| Sqft: | 2,926 |
| Cost/Sqft: | $135 |
| Beds: | 4 |
| Baths: | 3 |
| Year Built: | 1979 |
| Property Taxes: | $8,727 |
| Days On Market: | 1334 |
| Lot Size: | 0,23 |
Description
This Mending Wall beauty has SO much to offer! Looking for plenty of space to spread out? You've found it in this split level with finished sub-basement. Great entry foyer leads to large living room with sunny bay window and load of natural light. Large eat-in kitchen with plenty of space for a large table and large picture window, overlooking the back yard. Upstairs, you will find a great primary suite including a spacious bedroom, double closets with bench seat/dressing area and private bathroom. Bedrooms 2-4 are serviced by the full hall bath. Downstairs, you will enjoy relaxing in the family room, complete with wood-burning fireplace w/gas starter, and sliding glass doors that lead to the newer stamped concrete patio and beautifully maintained, fully fenced back yard with storage shed. Don't miss the bonus rec room in the sub-basement, complete with the coolest built in play structure you've seen, guaranteed. It has stairs, a climbing wall, a slide and lights on sensors. How cool is that? Need storage? We've got you covered. Besides the huge laundry room/storage area, there is a HUGE crawl (with concrete floor & switched lighting) under the main floor that offers more space than you'll ever need! There is also a huge storage closet off the rec room for easy access to games, toys, etc. Location is fabulous... Close to Sipley Elementary School, Mending Wall Park, Cypress Cove Aquatic Park & ARC Recreation Center. You can't beat it! Get in, before it's GONE! (Updates include: all new interior doors, new front entry door - 2022; new fence, new sump pump & battery back up, new MyQ garage door opener - 2021; new stamped concrete patio, new sliding glass door - 2018; new furnace, AC, water heater - 2017). (First buyer cancelled, prior to inspection, with no notice or explanation.)
Property Specifics
| Single Family | |
| — | |
| — | |
| 1979 | |
| — | |
| — | |
| No | |
| 0.23 |
| Du Page | |
| Mending Wall | |
| 0 / Not Applicable | |
| — | |
| — | |
| — | |
| 11422990 | |
| 0835405005 |
Nearby Schools
| NAME: | DISTRICT: | DISTANCE: | |
|---|---|---|---|
|
Grade School
John L Sipley Elementary School |
68 | — | |
|
Middle School
Thomas Jefferson Junior High Sch |
68 | Not in DB | |
|
High School
South High School |
99 | Not in DB | |
Property History
| DATE: | EVENT: | PRICE: | SOURCE: |
|---|---|---|---|
| 1 Nov, 2016 | Sold | $295,000 | MRED MLS |
| 18 Sep, 2016 | Under contract | $289,000 | MRED MLS |
| 15 Sep, 2016 | Listed for sale | $289,000 | MRED MLS |
| 8 Jul, 2022 | Sold | $395,000 | MRED MLS |
| 10 Jun, 2022 | Under contract | $395,000 | MRED MLS |
| 2 Jun, 2022 | Listed for sale | $395,000 | MRED MLS |
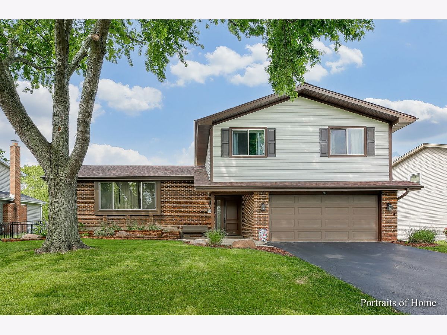
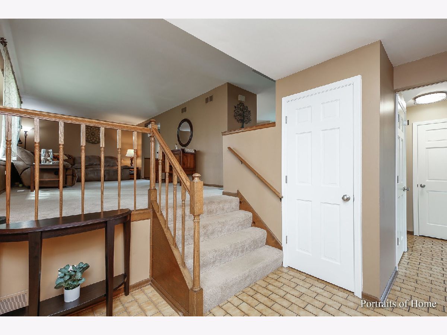
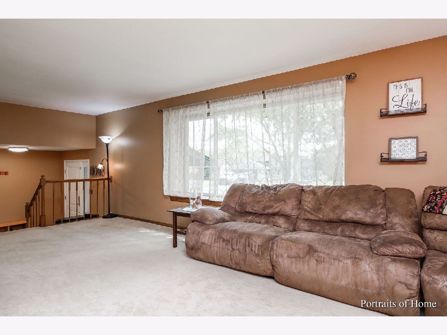
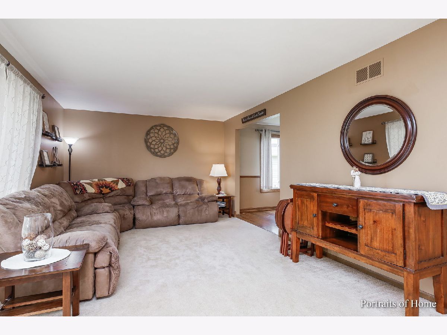
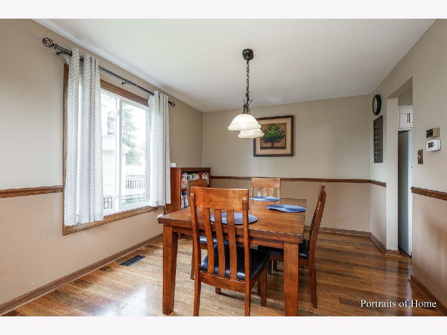
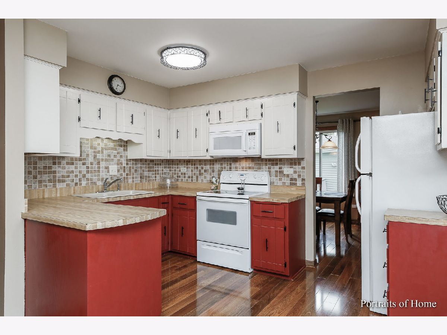
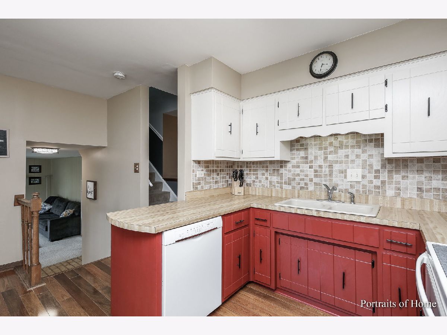
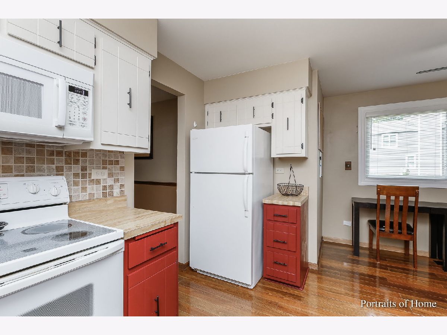
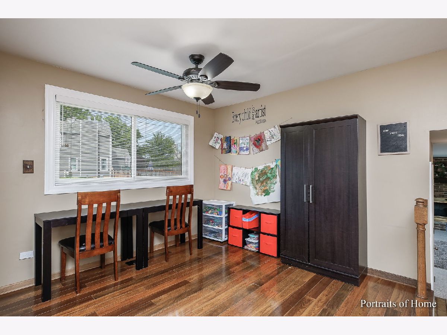
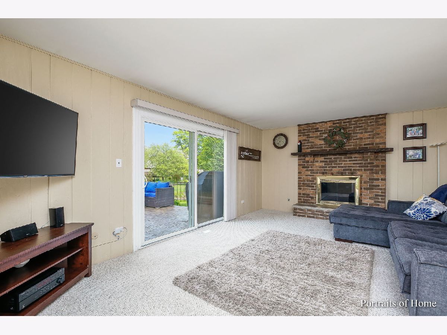
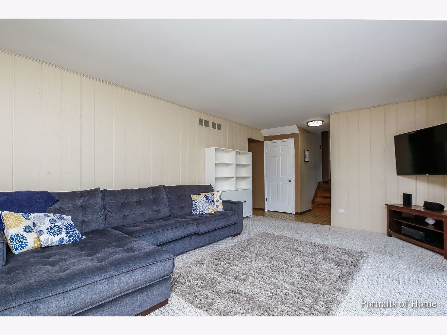
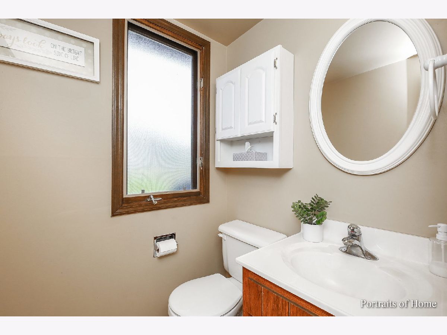
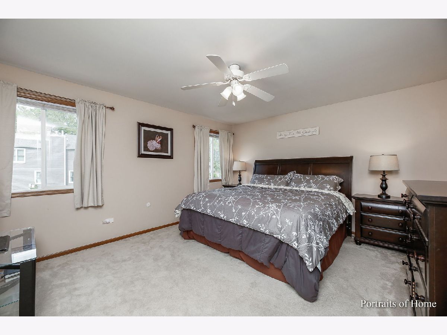
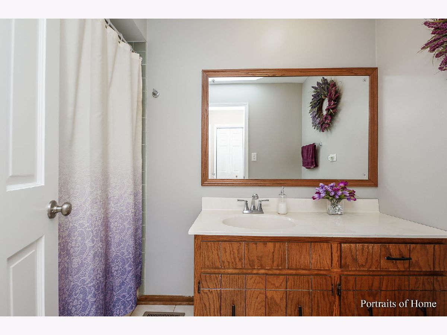
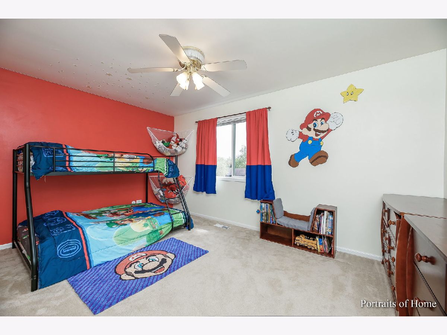
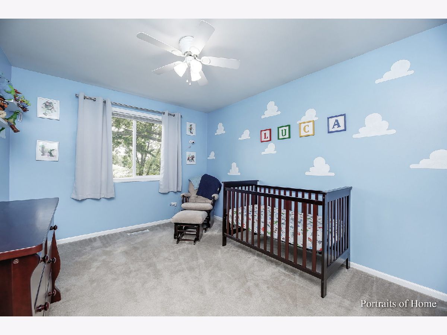
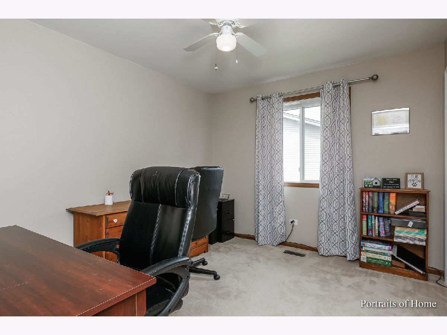
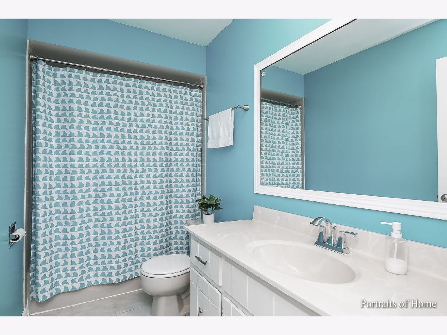
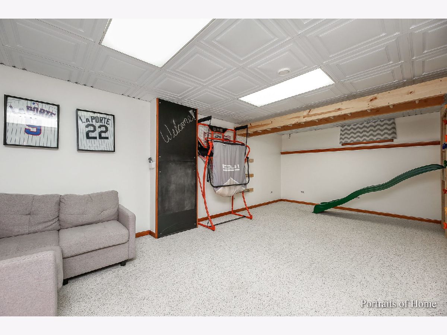
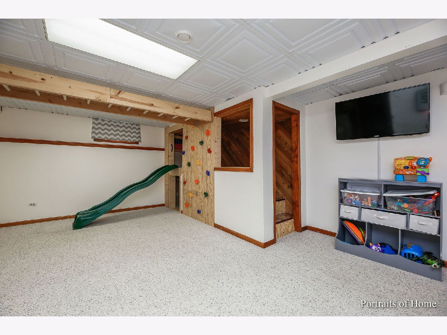
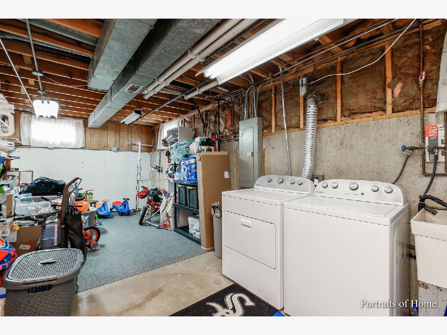
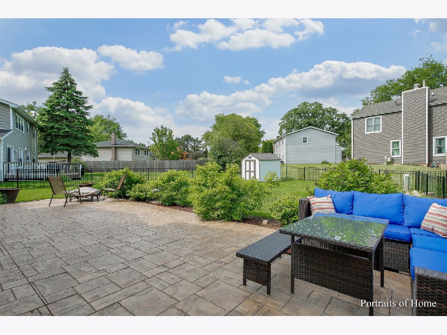
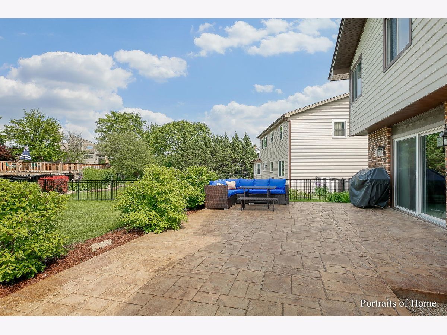
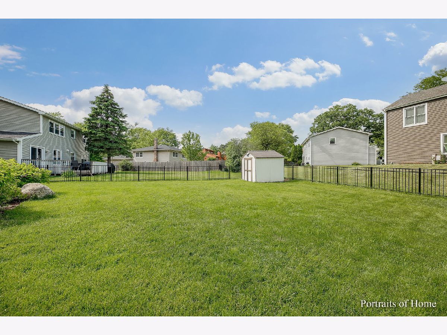
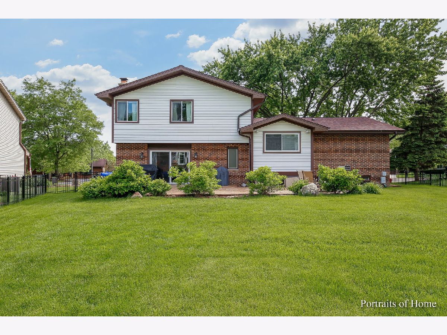
Room Specifics
Total Bedrooms: 4
Bedrooms Above Ground: 4
Bedrooms Below Ground: 0
Dimensions: —
Floor Type: —
Dimensions: —
Floor Type: —
Dimensions: —
Floor Type: —
Full Bathrooms: 3
Bathroom Amenities: —
Bathroom in Basement: 0
Rooms: —
Basement Description: Partially Finished,Crawl,Sub-Basement
Other Specifics
| 2 | |
| — | |
| Asphalt | |
| — | |
| — | |
| 32.5X124.6X93.5X139.4 | |
| Unfinished | |
| — | |
| — | |
| — | |
| Not in DB | |
| — | |
| — | |
| — | |
| — |
Tax History
| Year | Property Taxes |
|---|---|
| 2016 | $8,402 |
| 2022 | $8,727 |
Contact Agent
Nearby Similar Homes
Nearby Sold Comparables
Contact Agent
Listing Provided By
Rachael A Real






