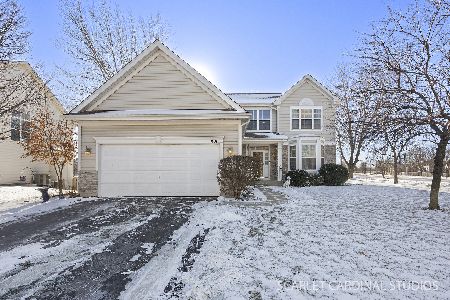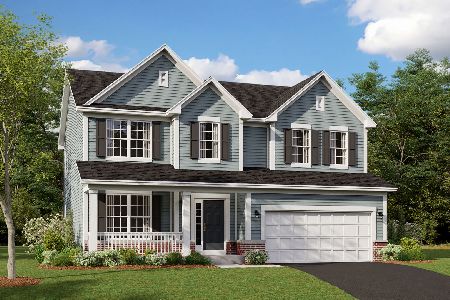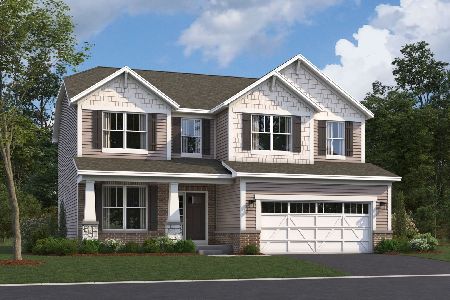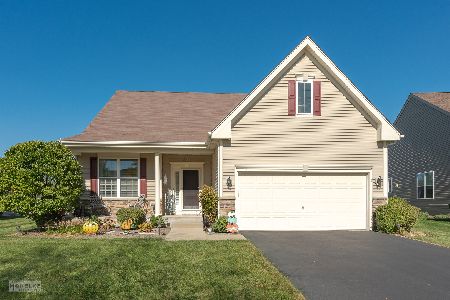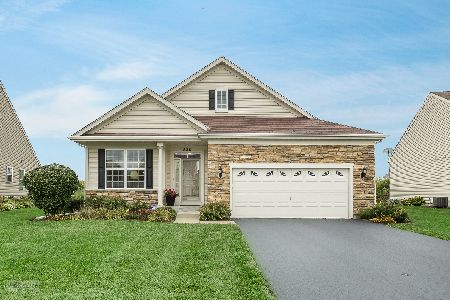832 Colchester Drive, Oswego, Illinois 60543
$299,500
|
Sold
|
|
| Status: | Closed |
| Sqft: | 0 |
| Cost/Sqft: | — |
| Beds: | 3 |
| Baths: | 2 |
| Year Built: | 2014 |
| Property Taxes: | $7,874 |
| Days On Market: | 3383 |
| Lot Size: | 0,20 |
Description
Fantastic "resort" living. Premium lot backs to a pond. Great room concept provides wonderful open floor plan living; fireplace with gas logs, plantation shutters, hardwood floors, dining area. The gourmet kitchen has granite counters, pantry, 8 foot island, loads of storage. The master suite has ceiling fan, vaulted ceiling, neutral carpeting, walk-in closet. The master bath has double sink vanity and a walk-in shower. Second bedroom also has neutral carpeting and ceiling fan. The third bedroom/den also has a ceiling fan, closet and neutral carpeting. The first floor laundry has vinyl flooring and the washer/dryer are included. There is a security system and a sprinkler system. Woodwork is white with 2 panel doors. Two car garage. Partial, unfinished basement with a cement crawl space.
Property Specifics
| Single Family | |
| — | |
| Ranch | |
| 2014 | |
| Partial | |
| — | |
| Yes | |
| 0.2 |
| Kendall | |
| Southbury | |
| 135 / Monthly | |
| Insurance,Clubhouse,Exercise Facilities,Pool,Exterior Maintenance,Lawn Care,Snow Removal | |
| Public | |
| Public Sewer | |
| 09378901 | |
| 0316375010 |
Property History
| DATE: | EVENT: | PRICE: | SOURCE: |
|---|---|---|---|
| 6 Jan, 2017 | Sold | $299,500 | MRED MLS |
| 1 Nov, 2016 | Under contract | $299,500 | MRED MLS |
| 31 Oct, 2016 | Listed for sale | $299,500 | MRED MLS |
Room Specifics
Total Bedrooms: 3
Bedrooms Above Ground: 3
Bedrooms Below Ground: 0
Dimensions: —
Floor Type: Carpet
Dimensions: —
Floor Type: Carpet
Full Bathrooms: 2
Bathroom Amenities: Separate Shower,Double Sink
Bathroom in Basement: 0
Rooms: No additional rooms
Basement Description: Unfinished
Other Specifics
| 2 | |
| Concrete Perimeter | |
| Asphalt | |
| — | |
| — | |
| 61X123X79X122 | |
| — | |
| Full | |
| Vaulted/Cathedral Ceilings, Hardwood Floors, First Floor Bedroom, First Floor Laundry, First Floor Full Bath | |
| Range, Microwave, Dishwasher, Refrigerator, Washer, Dryer, Disposal | |
| Not in DB | |
| Clubhouse, Pool, Tennis Courts, Sidewalks, Street Lights | |
| — | |
| — | |
| Wood Burning, Gas Log |
Tax History
| Year | Property Taxes |
|---|---|
| 2017 | $7,874 |
Contact Agent
Nearby Similar Homes
Nearby Sold Comparables
Contact Agent
Listing Provided By
john greene, Realtor



