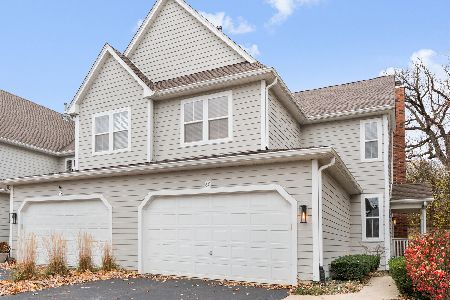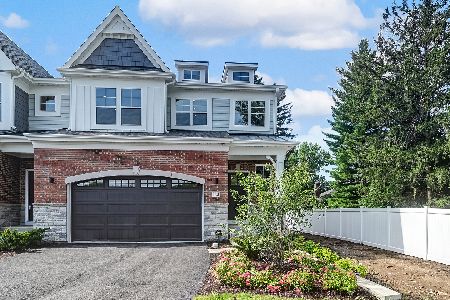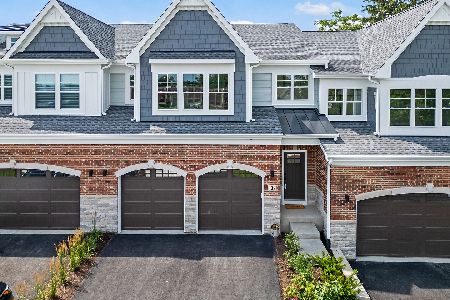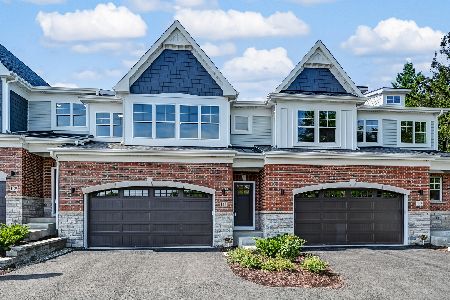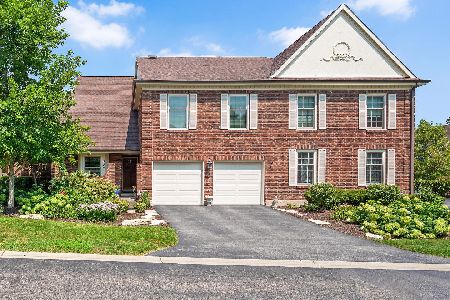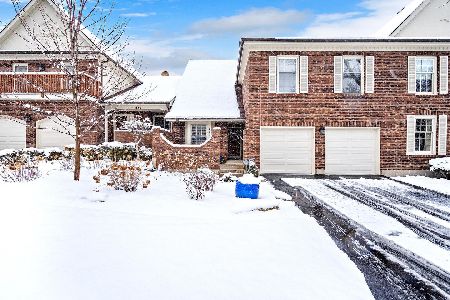832 Driveway, Glen Ellyn, Illinois 60137
$300,000
|
Sold
|
|
| Status: | Closed |
| Sqft: | 2,522 |
| Cost/Sqft: | $135 |
| Beds: | 3 |
| Baths: | 4 |
| Year Built: | 1985 |
| Property Taxes: | $8,501 |
| Days On Market: | 2722 |
| Lot Size: | 0,00 |
Description
Spacious 3 bedrooms, 2 full baths, 2 half baths home with lots of closets and hardwood floors throughout. Kitchen includes eat-in area, stainless steel appliances, granite counters. Separate dining room. Living and family room both have fireplaces. Family room also features wet-bar w/fridge, skylight, French doors that open onto a large deck. Basement includes separate work area, rec. room, storage, wine rack, kitchen and unfinished workshop. Energy efficient boiler, zone-heating system, and heated garage. Located near park and close to tollway and shopping.
Property Specifics
| Condos/Townhomes | |
| 2 | |
| — | |
| 1985 | |
| Full | |
| — | |
| No | |
| — |
| Du Page | |
| Maryknoll | |
| 353 / Monthly | |
| Lawn Care,Snow Removal | |
| Lake Michigan | |
| Public Sewer | |
| 10051413 | |
| 0524108003 |
Nearby Schools
| NAME: | DISTRICT: | DISTANCE: | |
|---|---|---|---|
|
Grade School
Park View Elementary School |
89 | — | |
|
Middle School
Glen Crest Middle School |
89 | Not in DB | |
|
High School
Glenbard South High School |
87 | Not in DB | |
Property History
| DATE: | EVENT: | PRICE: | SOURCE: |
|---|---|---|---|
| 22 Aug, 2019 | Sold | $300,000 | MRED MLS |
| 26 Jul, 2019 | Under contract | $339,900 | MRED MLS |
| — | Last price change | $349,900 | MRED MLS |
| 14 Aug, 2018 | Listed for sale | $370,000 | MRED MLS |
| 15 May, 2023 | Sold | $590,000 | MRED MLS |
| 24 Jan, 2023 | Under contract | $590,000 | MRED MLS |
| 23 Jan, 2023 | Listed for sale | $590,000 | MRED MLS |
| 17 Oct, 2025 | Sold | $785,000 | MRED MLS |
| 16 Aug, 2025 | Under contract | $789,000 | MRED MLS |
| 6 Aug, 2025 | Listed for sale | $789,000 | MRED MLS |
Room Specifics
Total Bedrooms: 3
Bedrooms Above Ground: 3
Bedrooms Below Ground: 0
Dimensions: —
Floor Type: Hardwood
Dimensions: —
Floor Type: Hardwood
Full Bathrooms: 4
Bathroom Amenities: Whirlpool,Separate Shower,Double Sink
Bathroom in Basement: 1
Rooms: Foyer,Recreation Room,Deck,Workshop,Storage
Basement Description: Partially Finished
Other Specifics
| 2.5 | |
| Concrete Perimeter | |
| Asphalt | |
| Deck | |
| — | |
| 35X106 | |
| — | |
| Full | |
| Skylight(s), Bar-Wet, Heated Floors, First Floor Laundry | |
| Range, Microwave, Dishwasher, High End Refrigerator, Washer, Dryer, Disposal, Stainless Steel Appliance(s) | |
| Not in DB | |
| — | |
| — | |
| — | |
| Wood Burning, Gas Log, Gas Starter |
Tax History
| Year | Property Taxes |
|---|---|
| 2019 | $8,501 |
| 2023 | $8,204 |
| 2025 | $9,977 |
Contact Agent
Nearby Similar Homes
Nearby Sold Comparables
Contact Agent
Listing Provided By
Troy Realty Ltd

