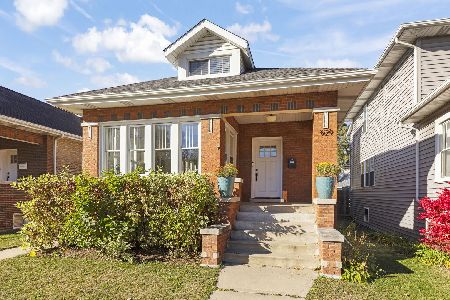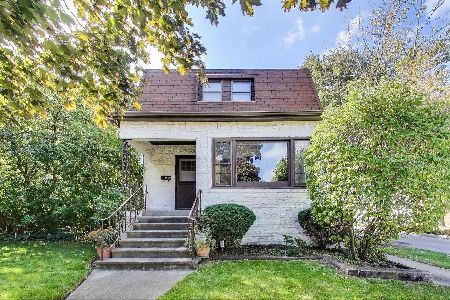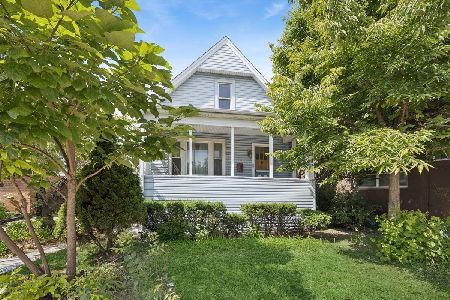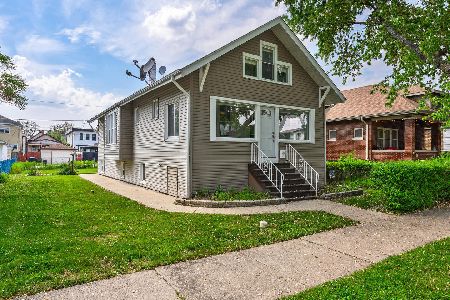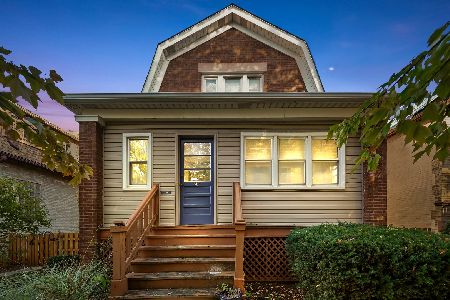832 Elgin Avenue, Forest Park, Illinois 60130
$310,000
|
Sold
|
|
| Status: | Closed |
| Sqft: | 1,350 |
| Cost/Sqft: | $241 |
| Beds: | 3 |
| Baths: | 2 |
| Year Built: | 1914 |
| Property Taxes: | $6,860 |
| Days On Market: | 1866 |
| Lot Size: | 0,07 |
Description
Charming, Bright, Vintage, Practical. Those are four descriptions that you don't always find when looking for the best of when "vintage beauty" meets "modern convenience." Walking up the front steps of this inviting abode one comes to a classic front porch spanning the width of the home. Through the front entrance and into the cozy foyer, the living room bursts open with warm natural light streaming through stained glass windows. The open floor plan flows into the connected dining room, great for entertaining, and further through a hallway the space explodes with light and open space into a gleaming kitchen with huge windows surrounding the eat-in area and wonderfully ample storage. Whether it is making dinner, doing school work, eating breakfast or working from home, this sun-filled eat-in kitchen is a warm and inspiring place to be. There could also be room for a sitting or play area as the space is so generous. Also on the first floor one finds the third bedroom and a full bath, wonderfully convenient for guests. This lovely home offers two (2) full bedrooms on the second floor plus a bonus "open room" in between that could be used as an office, a nursery, a playroom, or a library. A brand new gut rehabbed full bath adds beauty and practicality to the second floor. Hardwood floors run all throughout the home. As for the convenience, this house is in a great location--2 blocks to the Blue Line--a commute to the city will be a snap! Also, 2 blocks to the Forest Park recreation area including pool, fields, tennis and more. The home had a new, tear off roof in 2016. Also at that time, a new water heater and kitchen stove. The yard has recently been professionally fenced in. Schedule an appointment and see all that this home sweet home has to offer!
Property Specifics
| Single Family | |
| — | |
| — | |
| 1914 | |
| Full | |
| — | |
| No | |
| 0.07 |
| Cook | |
| — | |
| 0 / Not Applicable | |
| None | |
| Lake Michigan | |
| Public Sewer | |
| 10927937 | |
| 15134070100000 |
Property History
| DATE: | EVENT: | PRICE: | SOURCE: |
|---|---|---|---|
| 22 Feb, 2013 | Sold | $215,000 | MRED MLS |
| 2 Jan, 2013 | Under contract | $225,500 | MRED MLS |
| 6 Dec, 2012 | Listed for sale | $225,500 | MRED MLS |
| 3 Feb, 2021 | Sold | $310,000 | MRED MLS |
| 11 Dec, 2020 | Under contract | $325,000 | MRED MLS |
| 7 Nov, 2020 | Listed for sale | $325,000 | MRED MLS |
| 29 Jun, 2022 | Sold | $397,500 | MRED MLS |
| 27 May, 2022 | Under contract | $399,000 | MRED MLS |
| 21 Apr, 2022 | Listed for sale | $399,000 | MRED MLS |

















Room Specifics
Total Bedrooms: 3
Bedrooms Above Ground: 3
Bedrooms Below Ground: 0
Dimensions: —
Floor Type: Carpet
Dimensions: —
Floor Type: Hardwood
Full Bathrooms: 2
Bathroom Amenities: —
Bathroom in Basement: 0
Rooms: Eating Area,Foyer,Play Room
Basement Description: Unfinished
Other Specifics
| 2 | |
| Concrete Perimeter | |
| — | |
| Patio, Porch | |
| — | |
| 25X125 | |
| — | |
| None | |
| Hardwood Floors, First Floor Full Bath | |
| Range, Dishwasher, Refrigerator, Washer, Dryer | |
| Not in DB | |
| Park, Pool, Tennis Court(s), Curbs, Sidewalks, Street Lights | |
| — | |
| — | |
| — |
Tax History
| Year | Property Taxes |
|---|---|
| 2013 | $5,456 |
| 2021 | $6,860 |
| 2022 | $6,490 |
Contact Agent
Nearby Similar Homes
Nearby Sold Comparables
Contact Agent
Listing Provided By
Baird & Warner

