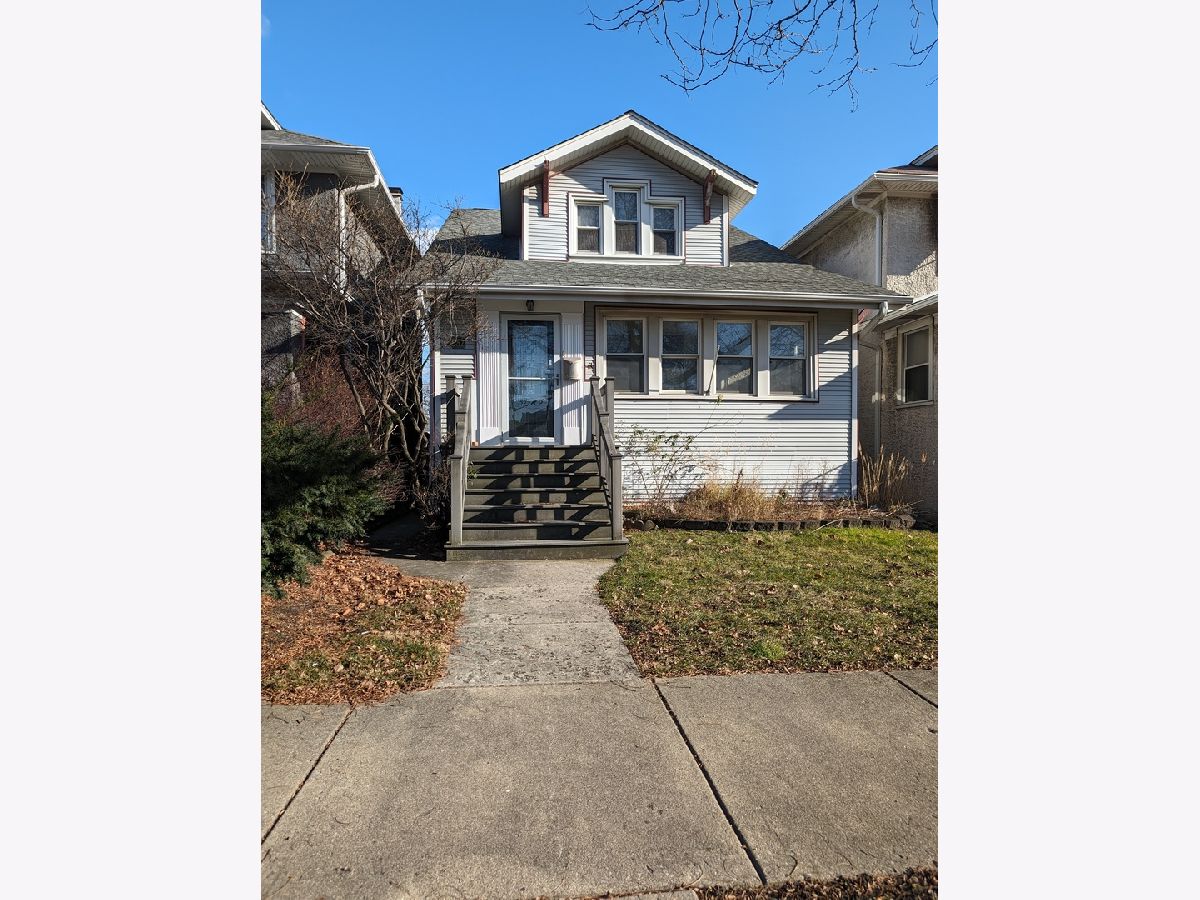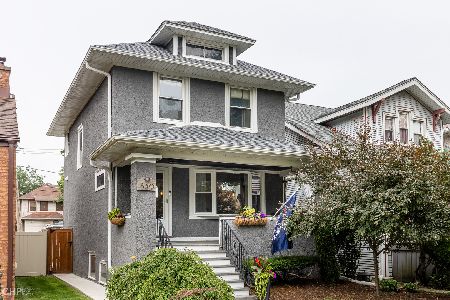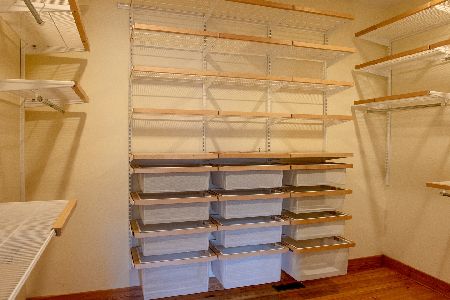832 Euclid Avenue, Oak Park, Illinois 60304
$499,000
|
Sold
|
|
| Status: | Closed |
| Sqft: | 1,641 |
| Cost/Sqft: | $305 |
| Beds: | 4 |
| Baths: | 2 |
| Year Built: | 1915 |
| Property Taxes: | $12,667 |
| Days On Market: | 729 |
| Lot Size: | 0,00 |
Description
Move-in ready Queen Anne style home; Newer roof; Totally newly repainted inside; stained glass; new carpeting on stairs and in lower level family room and bonus room. Hardwood flooring throughout most of home. Living room and dining room have built-in glass cabinetry; masonry fireplace in living room. Renovated kitchen, abundant cabinetry, granite countertops and backsplashes, stainless steel appliances: GE microwave and oven/range; LG refrigerator/freezer, Bosch dishwasher. Separate dining area with built-in cabinetry and wine cooler. Three bedrooms up, one down, all with hardwood flooring. Main upstairs bedroom has flexible use tandem room. Remodeled first floor bathroom; Lower level family room has large wet bar with granite counter tops and surround sound speakers. Flexible lower level bonus room has new carpeting, flat files installed into the wall, work table and task lights. Newer Bosch washer and dryer included. Rheem Classic 90 Plus Premium Efficiency furnace; Trane A/C; Richmond HWH. Front and back stairways and deck made of composite materials; handicapped ramp from kitchen area to deck. Handicapped lift to deck "as is". New side garage door and overhead light to garage. Outstanding location one block from restaurants and shopping. First installment of 2023 taxes, $6,966.97, due by March 1, 2024. Total 2022 taxes were $12,667.22. Please remove shoes and check that lights are off and locks are locked before leaving. Boot caddy and rug for shoes are available. Call listing agent for additional information. Watch for parking signs, no parking zone in front of house.
Property Specifics
| Single Family | |
| — | |
| — | |
| 1915 | |
| — | |
| QUEEN ANNE | |
| No | |
| — |
| Cook | |
| — | |
| 0 / Not Applicable | |
| — | |
| — | |
| — | |
| 11959702 | |
| 16182250120000 |
Nearby Schools
| NAME: | DISTRICT: | DISTANCE: | |
|---|---|---|---|
|
Grade School
Longfellow Elementary School |
97 | — | |
|
Middle School
Percy Julian Middle School |
97 | Not in DB | |
|
High School
Oak Park & River Forest High Sch |
200 | Not in DB | |
Property History
| DATE: | EVENT: | PRICE: | SOURCE: |
|---|---|---|---|
| 27 Jun, 2024 | Sold | $499,000 | MRED MLS |
| 10 May, 2024 | Under contract | $499,900 | MRED MLS |
| — | Last price change | $514,900 | MRED MLS |
| 18 Jan, 2024 | Listed for sale | $539,900 | MRED MLS |


















































Room Specifics
Total Bedrooms: 4
Bedrooms Above Ground: 4
Bedrooms Below Ground: 0
Dimensions: —
Floor Type: —
Dimensions: —
Floor Type: —
Dimensions: —
Floor Type: —
Full Bathrooms: 2
Bathroom Amenities: —
Bathroom in Basement: 0
Rooms: —
Basement Description: Finished,Crawl,Rec/Family Area,Storage Space
Other Specifics
| 2 | |
| — | |
| Off Alley | |
| — | |
| — | |
| 29 X 126 | |
| — | |
| — | |
| — | |
| — | |
| Not in DB | |
| — | |
| — | |
| — | |
| — |
Tax History
| Year | Property Taxes |
|---|---|
| 2024 | $12,667 |
Contact Agent
Nearby Similar Homes
Nearby Sold Comparables
Contact Agent
Listing Provided By
RE/MAX Professionals Select












