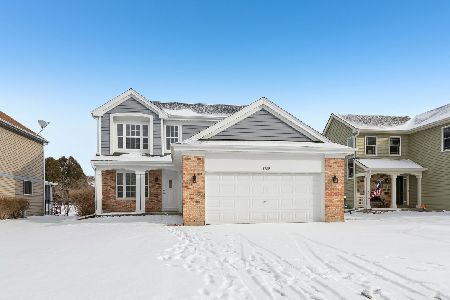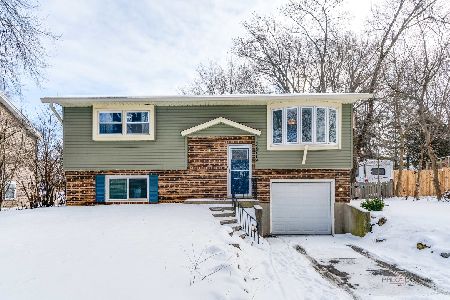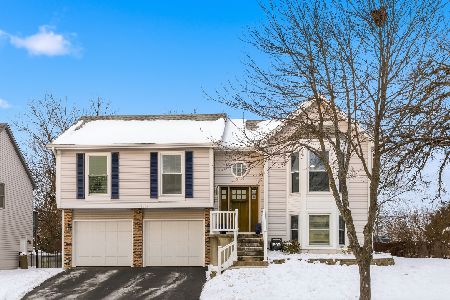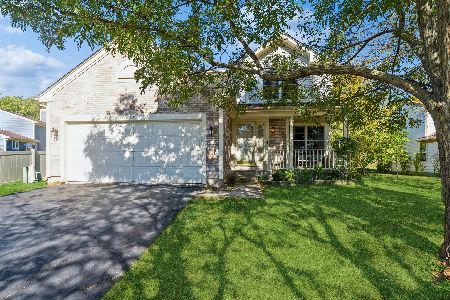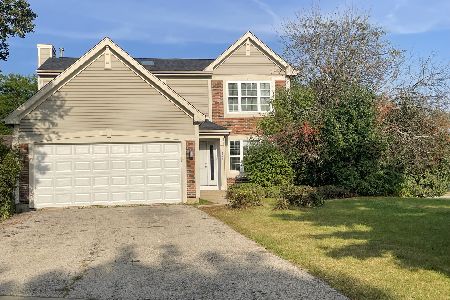832 Fox Chase Drive, Round Lake Beach, Illinois 60073
$227,450
|
Sold
|
|
| Status: | Closed |
| Sqft: | 2,900 |
| Cost/Sqft: | $78 |
| Beds: | 3 |
| Baths: | 4 |
| Year Built: | 1996 |
| Property Taxes: | $8,485 |
| Days On Market: | 2449 |
| Lot Size: | 0,26 |
Description
Bring your offers to this Gorgeous and ideally situated move in ready home in Fox Chase! This home features 4 bedrooms, 3 1/2 baths, 2 car garage and finished lower level. Open flowing floor plan features kitchen with new granite countertops, stainless steel appliances, island for entertaining and opens to your family room. Formal living room and dining room feature new laminate flooring. Vaulted Master with huge walk in closet, dual vanities with bowl sinks and a whirpool jet tub await you. All new carpet through-out upstairs as well as the spacious loft area. Full finished basement with wet-bar and an additional office or fourth bedroom and plenty of space to entertain.Great interior lot with newer deck to increase your enjoyment and for entertaining ease.! Everything has been done for you just move-in and enjoy. New carpet, freshly painted, newer mechanicals and roof HVAC & AC 2017. Kitchen and baths recently redone. Come take a look and make it yours!
Property Specifics
| Single Family | |
| — | |
| — | |
| 1996 | |
| Full | |
| — | |
| No | |
| 0.26 |
| Lake | |
| Fox Chase | |
| 0 / Not Applicable | |
| None | |
| Public | |
| Public Sewer | |
| 10384687 | |
| 06103010140000 |
Nearby Schools
| NAME: | DISTRICT: | DISTANCE: | |
|---|---|---|---|
|
High School
Grayslake North High School |
127 | Not in DB | |
Property History
| DATE: | EVENT: | PRICE: | SOURCE: |
|---|---|---|---|
| 8 Jul, 2019 | Sold | $227,450 | MRED MLS |
| 5 Jun, 2019 | Under contract | $227,450 | MRED MLS |
| 18 May, 2019 | Listed for sale | $227,450 | MRED MLS |
Room Specifics
Total Bedrooms: 4
Bedrooms Above Ground: 3
Bedrooms Below Ground: 1
Dimensions: —
Floor Type: Carpet
Dimensions: —
Floor Type: Carpet
Dimensions: —
Floor Type: Carpet
Full Bathrooms: 4
Bathroom Amenities: Whirlpool,Double Sink
Bathroom in Basement: 1
Rooms: Loft,Recreation Room
Basement Description: Finished
Other Specifics
| 2 | |
| Concrete Perimeter | |
| Asphalt | |
| Deck, Storms/Screens | |
| — | |
| 70X114 | |
| — | |
| Full | |
| Vaulted/Cathedral Ceilings, Bar-Wet, Wood Laminate Floors, First Floor Laundry, Walk-In Closet(s) | |
| Range, Microwave, Dishwasher, Refrigerator, Washer, Dryer, Stainless Steel Appliance(s) | |
| Not in DB | |
| Sidewalks, Street Lights, Street Paved | |
| — | |
| — | |
| — |
Tax History
| Year | Property Taxes |
|---|---|
| 2019 | $8,485 |
Contact Agent
Nearby Similar Homes
Nearby Sold Comparables
Contact Agent
Listing Provided By
RE/MAX Advisors

