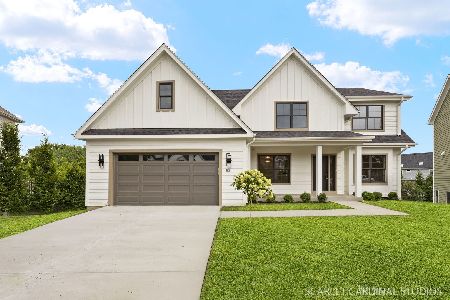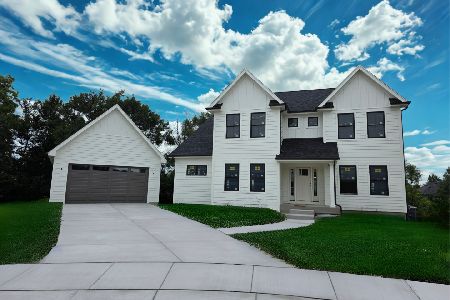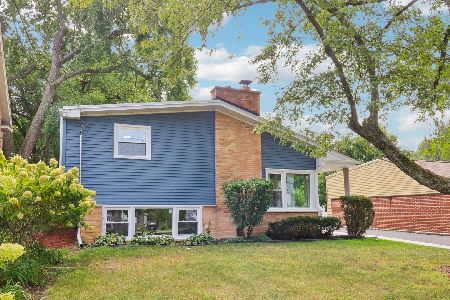832 Glencoe Street, Glen Ellyn, Illinois 60137
$505,000
|
Sold
|
|
| Status: | Closed |
| Sqft: | 2,753 |
| Cost/Sqft: | $192 |
| Beds: | 3 |
| Baths: | 3 |
| Year Built: | 1996 |
| Property Taxes: | $11,807 |
| Days On Market: | 4600 |
| Lot Size: | 0,00 |
Description
Spacious home with perfect floor plan for today's family living~Bright windows throughout~Beautiful custom white kitchen by Kitchen Design Studio~All gorgeous upgraded bathrooms~Stunning vaulted ceilings & large gracious bedrooms~Hardwood kitchen/family room leads to the lovely deck with retractable awning~1st floor laundry~New wireless speaker system~Professionally landscaped~Fantastic neighborhood~Move right in!
Property Specifics
| Single Family | |
| — | |
| — | |
| 1996 | |
| Full | |
| — | |
| No | |
| 0 |
| Du Page | |
| Derby Glen | |
| 150 / Annual | |
| None | |
| Lake Michigan | |
| Public Sewer | |
| 08324633 | |
| 0503308008 |
Nearby Schools
| NAME: | DISTRICT: | DISTANCE: | |
|---|---|---|---|
|
Grade School
Churchill Elementary School |
41 | — | |
|
Middle School
Hadley Junior High School |
41 | Not in DB | |
|
High School
Glenbard West High School |
87 | Not in DB | |
Property History
| DATE: | EVENT: | PRICE: | SOURCE: |
|---|---|---|---|
| 31 Mar, 2011 | Sold | $505,000 | MRED MLS |
| 7 Feb, 2011 | Under contract | $525,000 | MRED MLS |
| 7 Feb, 2011 | Listed for sale | $525,000 | MRED MLS |
| 10 Jul, 2013 | Sold | $505,000 | MRED MLS |
| 6 May, 2013 | Under contract | $529,000 | MRED MLS |
| 24 Apr, 2013 | Listed for sale | $529,000 | MRED MLS |
| 9 Nov, 2018 | Sold | $490,000 | MRED MLS |
| 14 Oct, 2018 | Under contract | $519,000 | MRED MLS |
| — | Last price change | $540,000 | MRED MLS |
| 23 May, 2018 | Listed for sale | $550,000 | MRED MLS |
Room Specifics
Total Bedrooms: 3
Bedrooms Above Ground: 3
Bedrooms Below Ground: 0
Dimensions: —
Floor Type: Carpet
Dimensions: —
Floor Type: Carpet
Full Bathrooms: 3
Bathroom Amenities: Whirlpool,Separate Shower,Double Sink
Bathroom in Basement: 0
Rooms: Foyer
Basement Description: Unfinished
Other Specifics
| 2 | |
| — | |
| Asphalt | |
| Deck | |
| Landscaped,Wooded | |
| 129X67X134X49 | |
| — | |
| Full | |
| Vaulted/Cathedral Ceilings, Skylight(s), Hardwood Floors, Heated Floors, First Floor Laundry | |
| Double Oven, Range, Microwave, Dishwasher, Refrigerator, Washer, Dryer, Disposal, Trash Compactor | |
| Not in DB | |
| — | |
| — | |
| — | |
| Gas Log, Gas Starter |
Tax History
| Year | Property Taxes |
|---|---|
| 2011 | $11,016 |
| 2013 | $11,807 |
| 2018 | $13,102 |
Contact Agent
Nearby Similar Homes
Nearby Sold Comparables
Contact Agent
Listing Provided By
Baird & Warner







