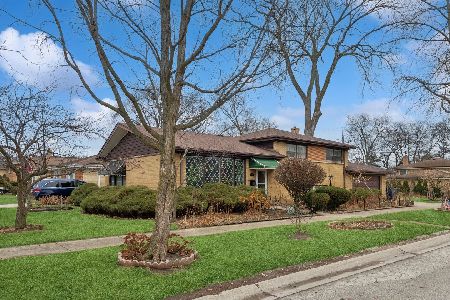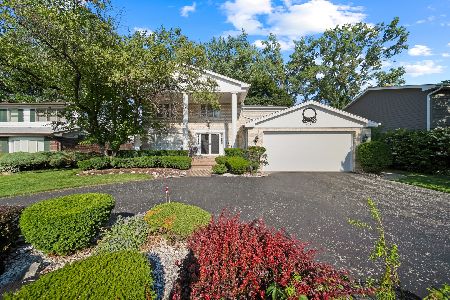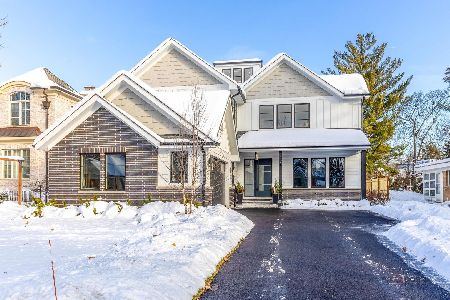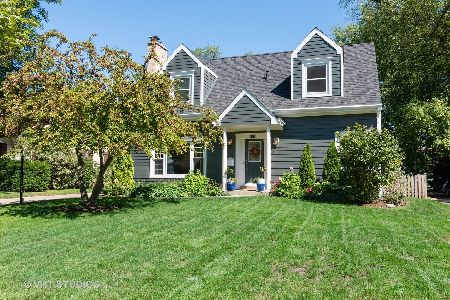832 Leyden Lane, Wilmette, Illinois 60091
$795,000
|
Sold
|
|
| Status: | Closed |
| Sqft: | 2,374 |
| Cost/Sqft: | $337 |
| Beds: | 5 |
| Baths: | 4 |
| Year Built: | 1951 |
| Property Taxes: | $11,884 |
| Days On Market: | 4020 |
| Lot Size: | 0,00 |
Description
Completely re-designed from top to bottom by Wilmette architect Healy Rice w/today's buyer in mind. New floorplan, mechanicals, windows, kitchen, baths, hardwood flooring, moldings, finished basement & landscaping. White kitchen with quartz countertops, island, & top of the line stainless appliances opens to large family room with beamed ceiling. Light, airy and open. Also listed for rent 4900/month.
Property Specifics
| Single Family | |
| — | |
| Cape Cod | |
| 1951 | |
| Partial | |
| CAPE COD | |
| No | |
| — |
| Cook | |
| — | |
| 0 / Not Applicable | |
| None | |
| Lake Michigan | |
| Public Sewer | |
| 08817246 | |
| 05321180150000 |
Nearby Schools
| NAME: | DISTRICT: | DISTANCE: | |
|---|---|---|---|
|
Grade School
Romona Elementary School |
39 | — | |
Property History
| DATE: | EVENT: | PRICE: | SOURCE: |
|---|---|---|---|
| 26 Nov, 2013 | Sold | $465,000 | MRED MLS |
| 23 Sep, 2013 | Under contract | $529,000 | MRED MLS |
| — | Last price change | $549,000 | MRED MLS |
| 13 Jun, 2013 | Listed for sale | $575,000 | MRED MLS |
| 12 Mar, 2015 | Sold | $795,000 | MRED MLS |
| 26 Jan, 2015 | Under contract | $799,000 | MRED MLS |
| 15 Jan, 2015 | Listed for sale | $799,000 | MRED MLS |
| 9 Apr, 2018 | Sold | $819,000 | MRED MLS |
| 9 Feb, 2018 | Under contract | $819,000 | MRED MLS |
| 7 Feb, 2018 | Listed for sale | $819,000 | MRED MLS |
| 8 Jul, 2020 | Sold | $842,000 | MRED MLS |
| 5 May, 2020 | Under contract | $849,000 | MRED MLS |
| 12 Mar, 2020 | Listed for sale | $849,000 | MRED MLS |
Room Specifics
Total Bedrooms: 5
Bedrooms Above Ground: 5
Bedrooms Below Ground: 0
Dimensions: —
Floor Type: Hardwood
Dimensions: —
Floor Type: Hardwood
Dimensions: —
Floor Type: Hardwood
Dimensions: —
Floor Type: —
Full Bathrooms: 4
Bathroom Amenities: Double Sink
Bathroom in Basement: 0
Rooms: Bedroom 5,Recreation Room
Basement Description: Partially Finished
Other Specifics
| 2 | |
| — | |
| Asphalt | |
| Deck | |
| Landscaped | |
| 60X139 | |
| — | |
| Full | |
| Vaulted/Cathedral Ceilings, Skylight(s), Hardwood Floors, First Floor Bedroom, First Floor Full Bath | |
| Range, Microwave, Dishwasher, Refrigerator, Washer, Dryer, Disposal, Stainless Steel Appliance(s) | |
| Not in DB | |
| Street Lights, Street Paved | |
| — | |
| — | |
| Wood Burning |
Tax History
| Year | Property Taxes |
|---|---|
| 2013 | $11,105 |
| 2015 | $11,884 |
| 2018 | $11,577 |
| 2020 | $12,671 |
Contact Agent
Nearby Similar Homes
Nearby Sold Comparables
Contact Agent
Listing Provided By
Coldwell Banker Residential










