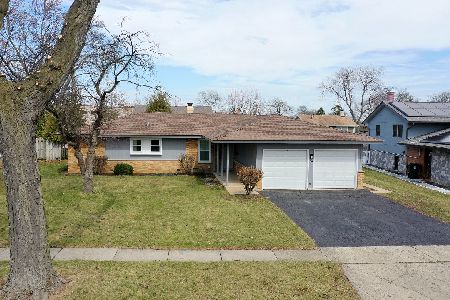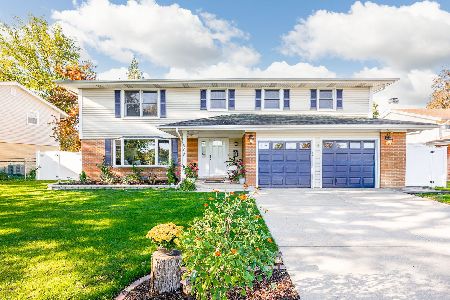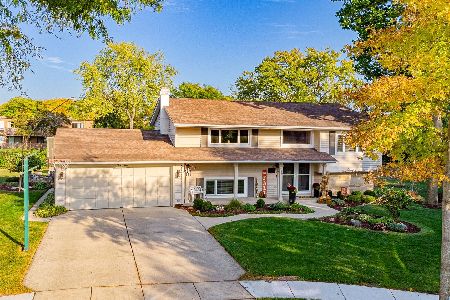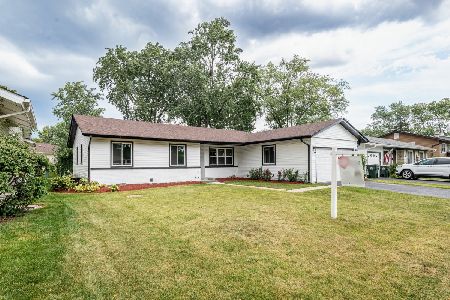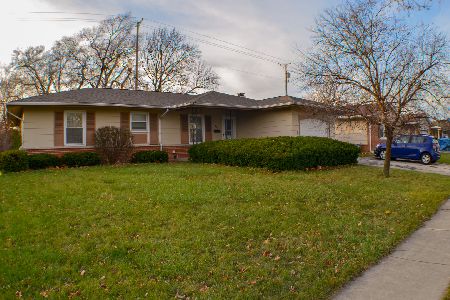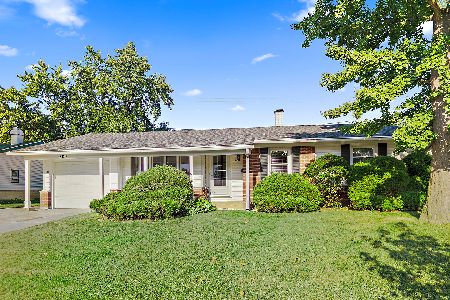832 Penrith Avenue, Elk Grove Village, Illinois 60007
$250,000
|
Sold
|
|
| Status: | Closed |
| Sqft: | 1,336 |
| Cost/Sqft: | $195 |
| Beds: | 3 |
| Baths: | 2 |
| Year Built: | 1965 |
| Property Taxes: | $5,785 |
| Days On Market: | 2445 |
| Lot Size: | 0,18 |
Description
3 Bedroom Ranch with a 3 seasonal sun-room, Kitchen with Cherry Wood Cabinets - Granite Counter Top - Ceramic Floors. Updated Baths have modern Sinks - Ceramic Floors and Walls. Hall Bath has Double Sink, Family Rm/Living Rm has Wood Burning Fireplace with Laminate Wood Floors. Entry and Hallway have Hardwood Floors. New Windows throughout-Generous Size Rooms, Great Location, Must See.
Property Specifics
| Single Family | |
| — | |
| Ranch | |
| 1965 | |
| None | |
| — | |
| No | |
| 0.18 |
| Cook | |
| — | |
| 0 / Not Applicable | |
| None | |
| Lake Michigan,Public | |
| Public Sewer | |
| 10298696 | |
| 08322070110000 |
Nearby Schools
| NAME: | DISTRICT: | DISTANCE: | |
|---|---|---|---|
|
Grade School
Salt Creek Elementary School |
59 | — | |
|
Middle School
Grove Junior High School |
59 | Not in DB | |
|
High School
Elk Grove High School |
214 | Not in DB | |
Property History
| DATE: | EVENT: | PRICE: | SOURCE: |
|---|---|---|---|
| 19 Sep, 2008 | Sold | $206,000 | MRED MLS |
| 15 Sep, 2008 | Under contract | $239,000 | MRED MLS |
| 25 Apr, 2008 | Listed for sale | $239,000 | MRED MLS |
| 12 Jul, 2017 | Under contract | $0 | MRED MLS |
| 5 Jul, 2017 | Listed for sale | $0 | MRED MLS |
| 24 May, 2019 | Sold | $250,000 | MRED MLS |
| 12 Mar, 2019 | Under contract | $259,900 | MRED MLS |
| 5 Mar, 2019 | Listed for sale | $259,900 | MRED MLS |
| 26 Feb, 2021 | Sold | $250,000 | MRED MLS |
| 7 Jan, 2021 | Under contract | $255,000 | MRED MLS |
| — | Last price change | $263,000 | MRED MLS |
| 30 Nov, 2020 | Listed for sale | $263,000 | MRED MLS |
Room Specifics
Total Bedrooms: 3
Bedrooms Above Ground: 3
Bedrooms Below Ground: 0
Dimensions: —
Floor Type: Carpet
Dimensions: —
Floor Type: Carpet
Full Bathrooms: 2
Bathroom Amenities: Double Sink,Soaking Tub
Bathroom in Basement: 0
Rooms: Screened Porch
Basement Description: None
Other Specifics
| 1 | |
| — | |
| Asphalt,Side Drive | |
| Porch Screened, Screened Patio, Storms/Screens | |
| Fenced Yard | |
| 72 X 110 | |
| — | |
| Half | |
| Hardwood Floors, Wood Laminate Floors, First Floor Bedroom, First Floor Laundry, First Floor Full Bath | |
| Range, Microwave, Dishwasher, Refrigerator, Washer, Dryer | |
| Not in DB | |
| — | |
| — | |
| — | |
| Wood Burning |
Tax History
| Year | Property Taxes |
|---|---|
| 2008 | $4,300 |
| 2019 | $5,785 |
| 2021 | $4,885 |
Contact Agent
Nearby Similar Homes
Nearby Sold Comparables
Contact Agent
Listing Provided By
Keller Williams Chicago-O'Hare



