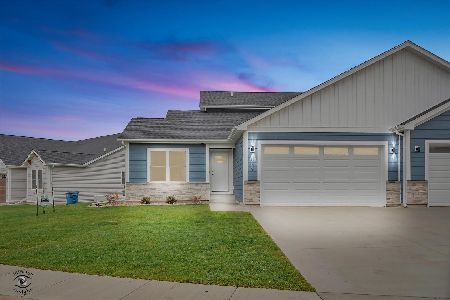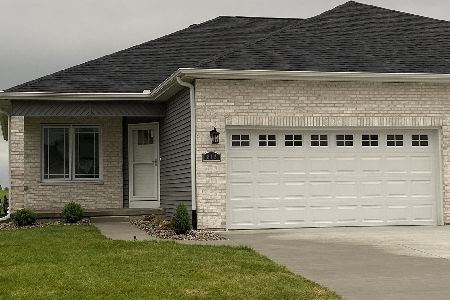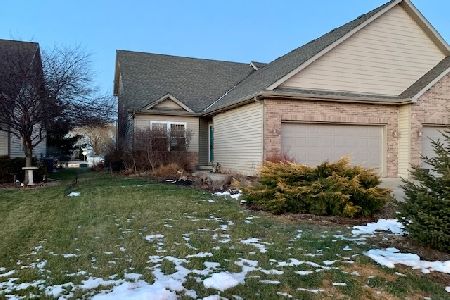832 Pheasant Run, Bourbonnais, Illinois 60914
$159,777
|
Sold
|
|
| Status: | Closed |
| Sqft: | 1,235 |
| Cost/Sqft: | $129 |
| Beds: | 2 |
| Baths: | 2 |
| Year Built: | 2006 |
| Property Taxes: | $3,596 |
| Days On Market: | 2852 |
| Lot Size: | 0,00 |
Description
Buyer financing fell through. Their loss is your gain! Move in ready, 2 Bedroom, 2 Bath home sits on a quaint lot (Located adjacent to a maintained field.) Open and airy, with Cathedral ceilings, neutral colors and open floor plan. Large family room with gas fireplace, plant shelves and sliding glass doors to patio area. All appliances stay, kitchen has two breakfast bars and table area. Larger Master Bedroom Suite, with walk in closet and corner garden / Whirlpool tub and double sinks. Clean Full Basement with bath roughed in.
Property Specifics
| Condos/Townhomes | |
| 1 | |
| — | |
| 2006 | |
| Full | |
| — | |
| No | |
| — |
| Kankakee | |
| Meadowbrook | |
| 0 / Not Applicable | |
| None | |
| Public | |
| Public Sewer | |
| 09904003 | |
| 17090718001700 |
Property History
| DATE: | EVENT: | PRICE: | SOURCE: |
|---|---|---|---|
| 20 Jul, 2007 | Sold | $169,900 | MRED MLS |
| 17 May, 2007 | Under contract | $175,900 | MRED MLS |
| 24 Apr, 2007 | Listed for sale | $175,900 | MRED MLS |
| 13 Jul, 2018 | Sold | $159,777 | MRED MLS |
| 3 Jun, 2018 | Under contract | $159,777 | MRED MLS |
| 2 Apr, 2018 | Listed for sale | $159,777 | MRED MLS |
Room Specifics
Total Bedrooms: 2
Bedrooms Above Ground: 2
Bedrooms Below Ground: 0
Dimensions: —
Floor Type: Carpet
Full Bathrooms: 2
Bathroom Amenities: Whirlpool
Bathroom in Basement: 0
Rooms: No additional rooms
Basement Description: Bathroom Rough-In
Other Specifics
| 2 | |
| — | |
| Concrete | |
| Patio | |
| — | |
| 39.26X103.16X39.35X103.42 | |
| — | |
| Full | |
| Vaulted/Cathedral Ceilings, First Floor Bedroom, First Floor Full Bath | |
| Range, Microwave, Dishwasher, Refrigerator, Washer, Dryer, Disposal | |
| Not in DB | |
| — | |
| — | |
| — | |
| Gas Log |
Tax History
| Year | Property Taxes |
|---|---|
| 2018 | $3,596 |
Contact Agent
Nearby Sold Comparables
Contact Agent
Listing Provided By
Coldwell Banker Residential






