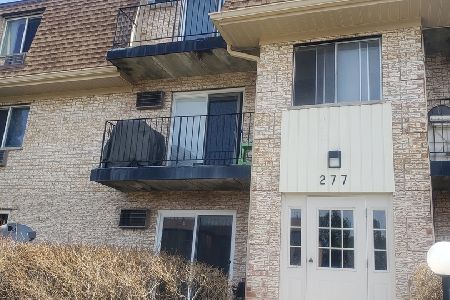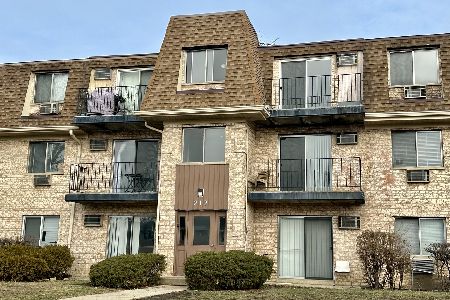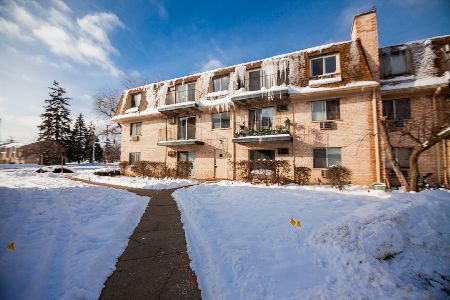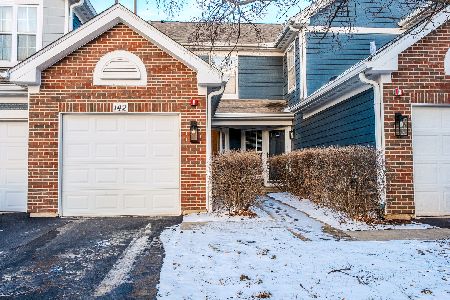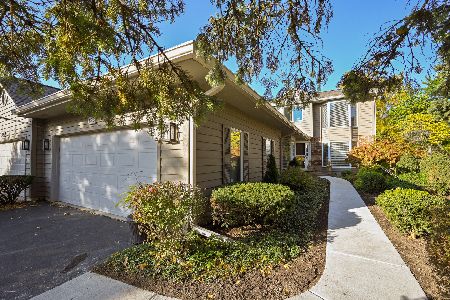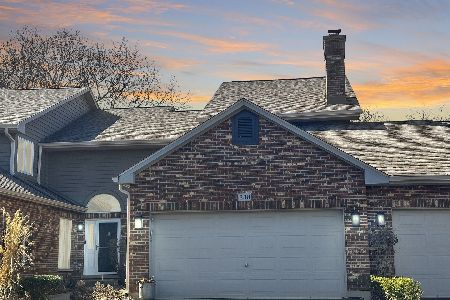832 Saddlewood Drive, Glen Ellyn, Illinois 60137
$319,000
|
Sold
|
|
| Status: | Closed |
| Sqft: | 1,989 |
| Cost/Sqft: | $166 |
| Beds: | 3 |
| Baths: | 3 |
| Year Built: | 1989 |
| Property Taxes: | $8,260 |
| Days On Market: | 2055 |
| Lot Size: | 0,00 |
Description
SCENIC VIEWS & SOUNDS OF NATURE! Pristine and beautifully maintained, this lovely townhouse enjoys the privacy of overlooking acres of prairie land at Churchill Park! Gleaming Hardwood Floors; Custom Millwork; Updated Kitchen with Granite Counters, Glass Display Doors, Working Station, Stainless Appliances, & Pantry Closet; Cozy Gas Log FPLC in Living Room; Entertainment Sized Dining Room; First Floor Den/Bedroom Plus First Floor Full Bath; First Floor Laundry Room Includes New Washer/Dryer; Sizable Master Suite with His/Hers Closets; Huge Master Bath Offers Soaking Tub, Separate Shower, Updated Vanity with Granite Top, & Large Closet; 2 Additional Large Bedrooms with Convenient Bath Access; Open Finished Basement; Tons of Storage Throughout; Peaceful Brick Patio! Perfect Location for Shopping and Interstate Access. Neutral Tones Make It Easy to Move In and Unpack!
Property Specifics
| Condos/Townhomes | |
| 2 | |
| — | |
| 1989 | |
| Full | |
| — | |
| No | |
| — |
| Du Page | |
| Saddlewood | |
| 425 / Monthly | |
| Insurance,Exterior Maintenance,Lawn Care,Snow Removal | |
| Lake Michigan | |
| Public Sewer | |
| 10742601 | |
| 0503409081 |
Nearby Schools
| NAME: | DISTRICT: | DISTANCE: | |
|---|---|---|---|
|
Grade School
Churchill Elementary School |
41 | — | |
|
Middle School
Hadley Junior High School |
41 | Not in DB | |
|
High School
Glenbard West High School |
87 | Not in DB | |
Property History
| DATE: | EVENT: | PRICE: | SOURCE: |
|---|---|---|---|
| 8 Sep, 2020 | Sold | $319,000 | MRED MLS |
| 6 Aug, 2020 | Under contract | $329,900 | MRED MLS |
| — | Last price change | $339,900 | MRED MLS |
| 10 Jun, 2020 | Listed for sale | $339,900 | MRED MLS |
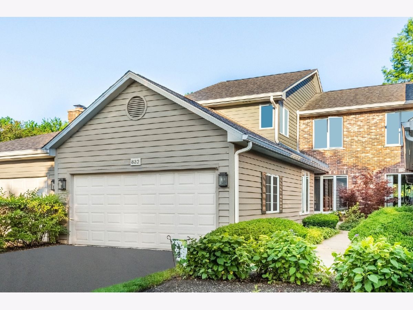
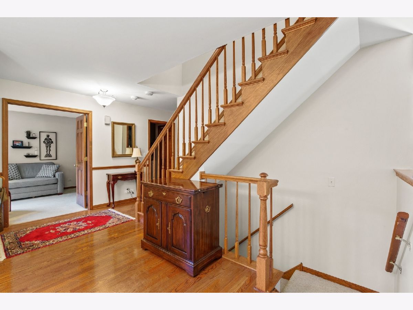
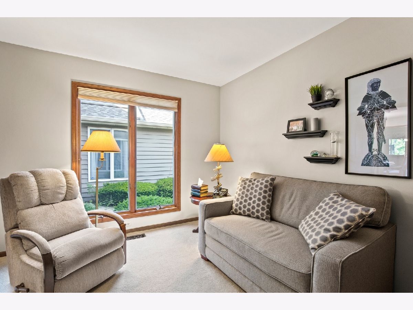
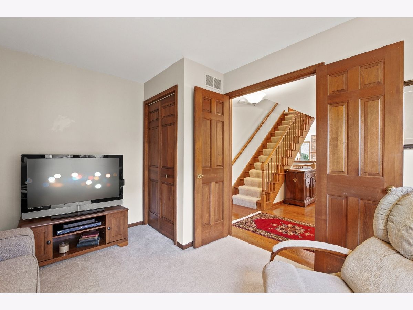
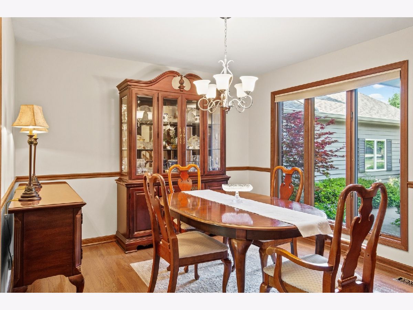
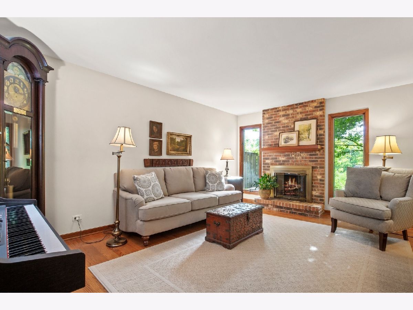
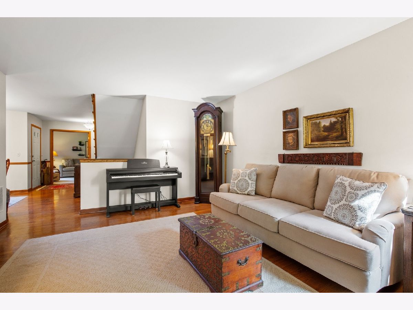
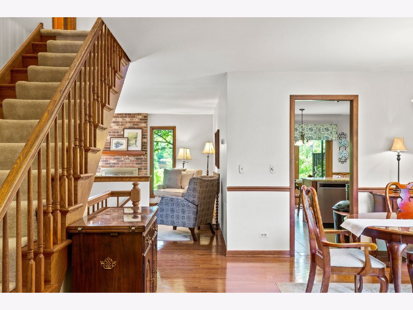
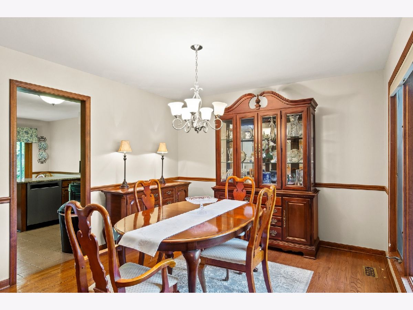
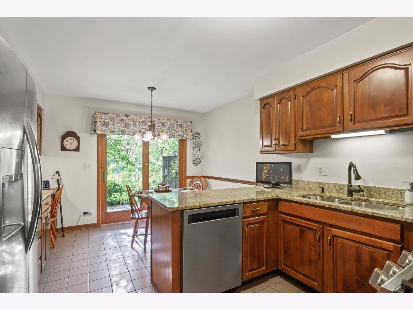
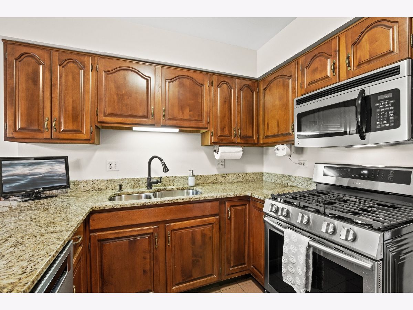
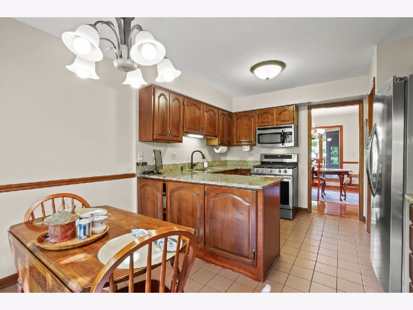
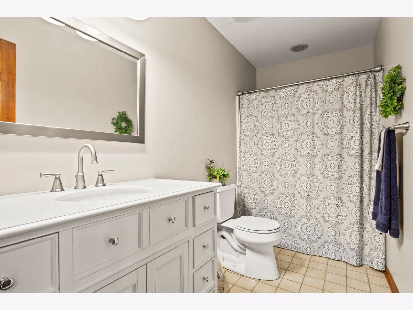
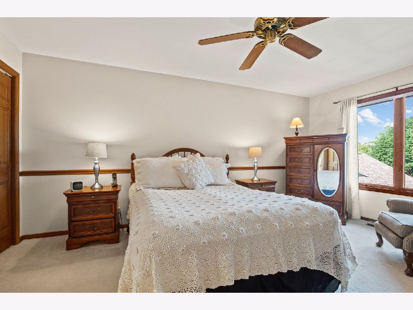
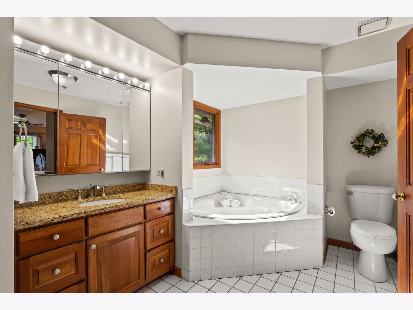
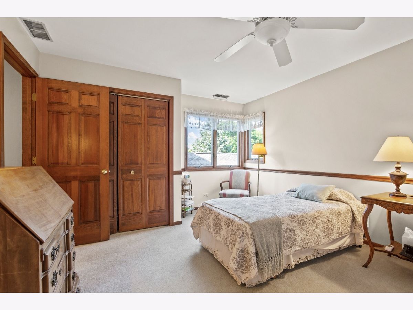
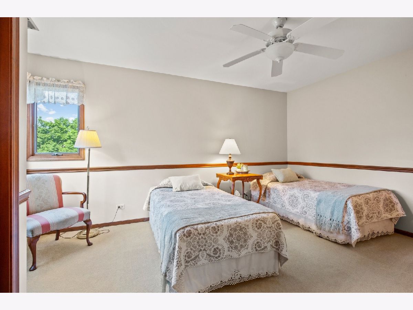
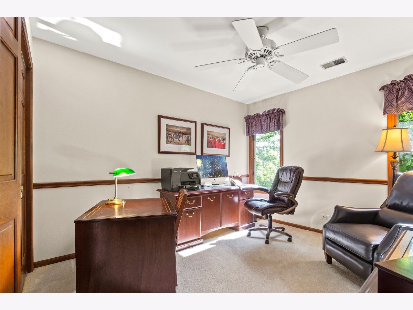
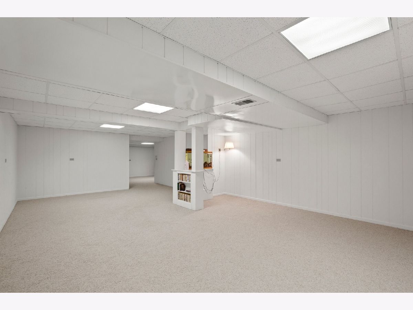
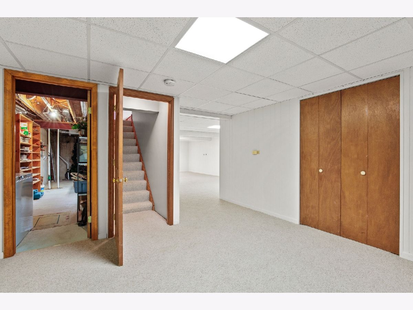
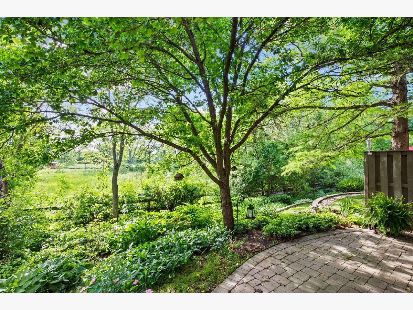
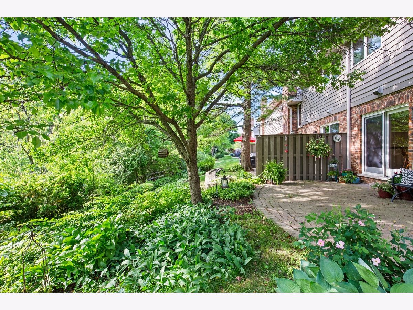
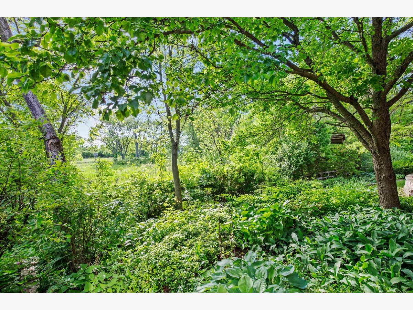
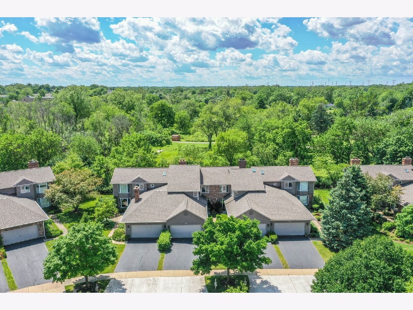
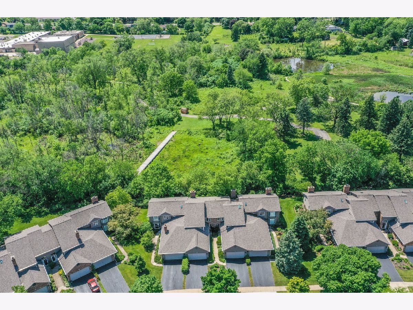
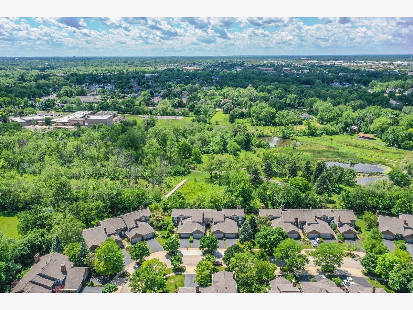
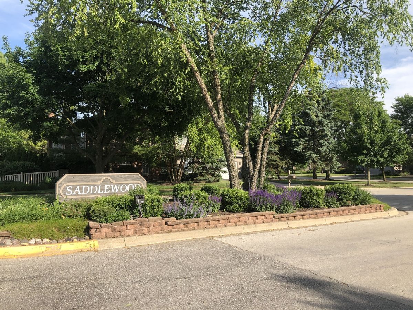
Room Specifics
Total Bedrooms: 3
Bedrooms Above Ground: 3
Bedrooms Below Ground: 0
Dimensions: —
Floor Type: Carpet
Dimensions: —
Floor Type: Carpet
Full Bathrooms: 3
Bathroom Amenities: Separate Shower,Soaking Tub
Bathroom in Basement: 0
Rooms: Den
Basement Description: Finished
Other Specifics
| 2 | |
| Concrete Perimeter | |
| Asphalt | |
| Brick Paver Patio | |
| Nature Preserve Adjacent,Landscaped,Mature Trees | |
| 78.95 X 26.39 | |
| — | |
| Full | |
| Hardwood Floors, First Floor Bedroom, First Floor Laundry, First Floor Full Bath, Laundry Hook-Up in Unit | |
| Range, Microwave, Dishwasher, Refrigerator, Washer, Dryer, Disposal | |
| Not in DB | |
| — | |
| — | |
| — | |
| Gas Log |
Tax History
| Year | Property Taxes |
|---|---|
| 2020 | $8,260 |
Contact Agent
Nearby Similar Homes
Nearby Sold Comparables
Contact Agent
Listing Provided By
Coldwell Banker Realty

