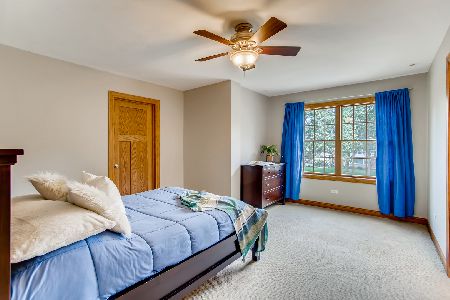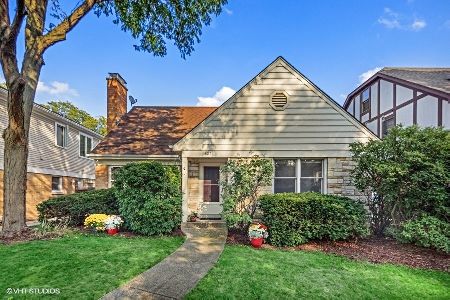832 Spring Avenue, La Grange, Illinois 60525
$799,000
|
Sold
|
|
| Status: | Closed |
| Sqft: | 3,200 |
| Cost/Sqft: | $262 |
| Beds: | 5 |
| Baths: | 4 |
| Year Built: | 1953 |
| Property Taxes: | $12,368 |
| Days On Market: | 2803 |
| Lot Size: | 0,16 |
Description
This 2006 rebuild is easy on the eyes. Its thoughtful design includes a welcoming front porch and smart floor plan. Open, but not too open, with well-defined spaces. The kitchen is totally on trend with white cabinets, large contrasting gray island, quartz counters and of course, shiny stainless steel appliances. The beautiful hardwood floors run throughout the first level and up into the entire 2nd floor where you'll find 4 bedrooms and a convenient laundry room. The Master Suite has a large walk-in closet, and roomy master bath with double sinks, tub and separate shower. This home is in the center of the Country Club Area of La Grange, less than 2 blocks to Blue Ribbon Award winning Spring Ave School and William H Gurrie Middle School. Less than a mile to highly rated Lyons Township High School campuses. Train and town are within walking and biking distance and offer so many opportunities for great dining and shopping! Welcome to La Grange!
Property Specifics
| Single Family | |
| — | |
| — | |
| 1953 | |
| Partial | |
| — | |
| No | |
| 0.16 |
| Cook | |
| Country Club | |
| 0 / Not Applicable | |
| None | |
| Lake Michigan | |
| Public Sewer | |
| 09884369 | |
| 18091260210000 |
Nearby Schools
| NAME: | DISTRICT: | DISTANCE: | |
|---|---|---|---|
|
Grade School
Spring Ave Elementary School |
105 | — | |
|
Middle School
Wm F Gurrie Middle School |
105 | Not in DB | |
|
High School
Lyons Twp High School |
204 | Not in DB | |
Property History
| DATE: | EVENT: | PRICE: | SOURCE: |
|---|---|---|---|
| 18 Jun, 2018 | Sold | $799,000 | MRED MLS |
| 25 Apr, 2018 | Under contract | $837,000 | MRED MLS |
| — | Last price change | $869,000 | MRED MLS |
| 14 Mar, 2018 | Listed for sale | $869,000 | MRED MLS |
Room Specifics
Total Bedrooms: 5
Bedrooms Above Ground: 5
Bedrooms Below Ground: 0
Dimensions: —
Floor Type: Hardwood
Dimensions: —
Floor Type: Hardwood
Dimensions: —
Floor Type: Hardwood
Dimensions: —
Floor Type: —
Full Bathrooms: 4
Bathroom Amenities: Separate Shower
Bathroom in Basement: 1
Rooms: Bedroom 5,Breakfast Room,Exercise Room,Foyer,Play Room,Recreation Room
Basement Description: Finished
Other Specifics
| 2 | |
| Concrete Perimeter | |
| Concrete | |
| Porch, Brick Paver Patio, Outdoor Fireplace | |
| — | |
| 50X134 | |
| Pull Down Stair | |
| Full | |
| Vaulted/Cathedral Ceilings, Skylight(s), Hardwood Floors, First Floor Bedroom, Second Floor Laundry, First Floor Full Bath | |
| Double Oven, Microwave, Dishwasher, Refrigerator, Washer, Dryer, Disposal, Stainless Steel Appliance(s), Wine Refrigerator, Cooktop | |
| Not in DB | |
| Sidewalks, Street Lights, Street Paved | |
| — | |
| — | |
| Gas Log, Gas Starter |
Tax History
| Year | Property Taxes |
|---|---|
| 2018 | $12,368 |
Contact Agent
Nearby Similar Homes
Nearby Sold Comparables
Contact Agent
Listing Provided By
Coldwell Banker Residential











