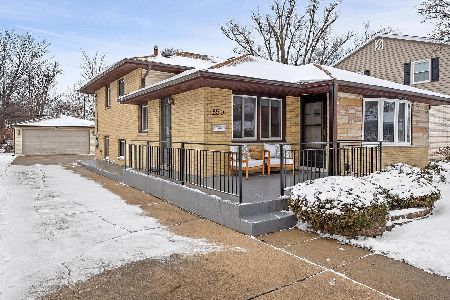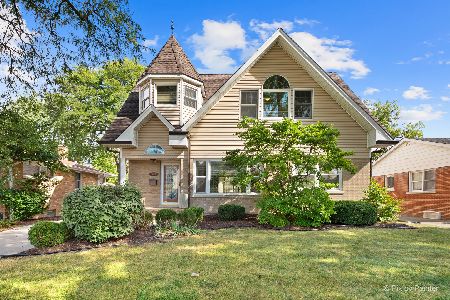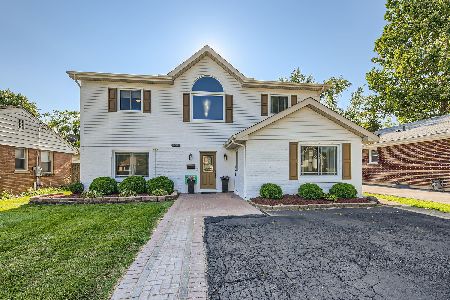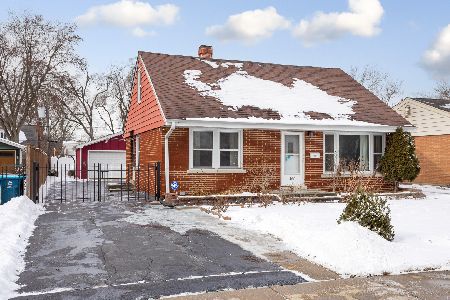832 Spring Road, Elmhurst, Illinois 60126
$436,000
|
Sold
|
|
| Status: | Closed |
| Sqft: | 1,129 |
| Cost/Sqft: | $388 |
| Beds: | 3 |
| Baths: | 2 |
| Year Built: | 1956 |
| Property Taxes: | $5,761 |
| Days On Market: | 1460 |
| Lot Size: | 0,15 |
Description
Brand New, All Brick Ranch Home" Stunning. Amazing. Beautiful. from top to bottom that will Elevate your lifestyle with its spectacular refinements everywhere. The updates of this home read like a list of "who's who" starting with the "Sun Splashed" Kitchen's New 42" Shaker cabinets, Solid brushed nickel hardware, Glass cabinet door highlights, Roll out drawers, Crown Molding throughout the kitchen, Architectural Subway splash, Peninsula with breakfast bar and pendant lights, Under cabinet Ambience lighting, Recessed lights and eating area chandelier with dimmers, Handpicked Level 2 granite, There's a 16 gauge oversize 33" wide by 10" deep commercial 304 Stainless Steel Chef sink with bottom rinse grids and Commercial Spring Loaded High Boy faucet. All Brand New High End Samsung Stainless Steel Appliances. The Living room boasts a cool yet classic old Barn door from Northern Wisconsin circa 1902 for a bit of privacy, a Guest closet, and New Crown molding too, All Hardwood floors on the main level have just been refinished, the entire home has 5.25" base and freshly painted top to bottom in modern grey with white trim, base & crown. All Brand New double hung/ thermopane windows throughout, Both New bathrooms, are all ceramic tile floors & surrounds with Double Niches with glass back insets, New Lighting throughout, Fresh paint throughout, Updated Copper Plumbing throughout, New Hot water heater, New Furnace & Central Air in 2019. The basement stairs are Nickle Edged for safe no-slip steps with vinyl plank no wear toppers, The Fully Finished Basement has a big Family Room for all your gatherings and also has Vinyl plank flooring throughout with wrapped I-beam poles, Battleship Grey sprayed open concept ceilings and plenty of recessed LED lighting cans, there are several storage closets, There's an office or possible 4th bedroom with closet. You have a workbench and storage area in the furnace room by the 100 amp breaker panel. The Large Laundry room has lots of extra storage also and a New Utility sink and a washing machine outlet box with a center drain. Brand New sump pump & Watchdog battery backup. New roof/siding/facia/soffit & smart overhead door opener on the garage, the house has a newer roof, ice/water shield, Brand New 5" oversized gutters, New facia, soffit, and window well covers. Your Backyard Oasis has an updated deck with a built in bench seat straight off the kitchen, for easy access when carrying food/grilling. The 2.5 Car Garage has a newer slab and a brand new Smart Electric door opener. The front yard has new bushes/ plantings and the back yard has been seeded and straw spread atop. There's lots of room for that garden you always wanted and plenty of sunshine. The yard is just about fully fenced in. Don't miss this "One in a Million" Ranch . . .
Property Specifics
| Single Family | |
| — | |
| Ranch | |
| 1956 | |
| Full | |
| RANCH | |
| No | |
| 0.15 |
| Du Page | |
| — | |
| 0 / Not Applicable | |
| None | |
| Lake Michigan | |
| Public Sewer | |
| 11306223 | |
| 0614113014 |
Nearby Schools
| NAME: | DISTRICT: | DISTANCE: | |
|---|---|---|---|
|
Grade School
Jackson Elementary School |
205 | — | |
|
Middle School
Bryan Middle School |
205 | Not in DB | |
|
High School
York Community High School |
205 | Not in DB | |
Property History
| DATE: | EVENT: | PRICE: | SOURCE: |
|---|---|---|---|
| 2 Mar, 2022 | Sold | $436,000 | MRED MLS |
| 31 Jan, 2022 | Under contract | $438,000 | MRED MLS |
| 18 Jan, 2022 | Listed for sale | $438,000 | MRED MLS |
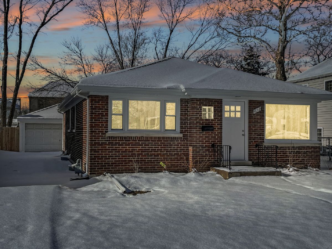
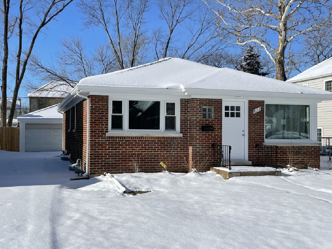
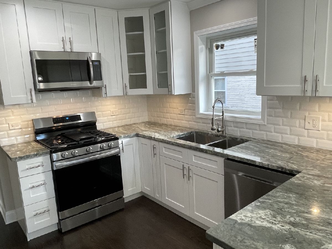
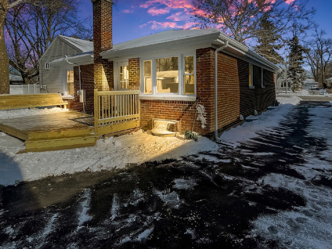
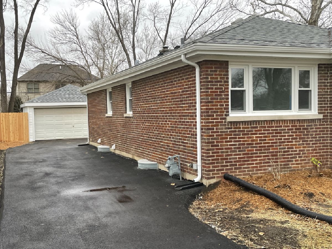
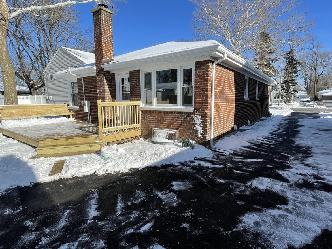
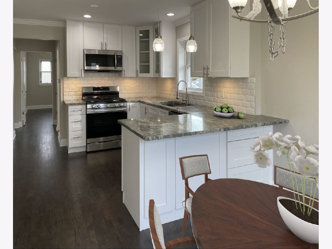
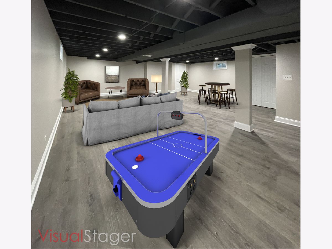
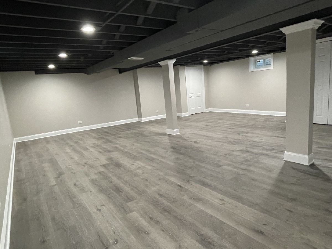
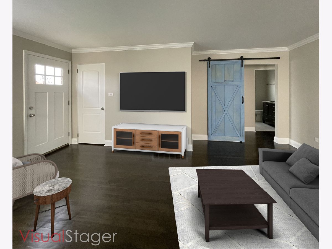
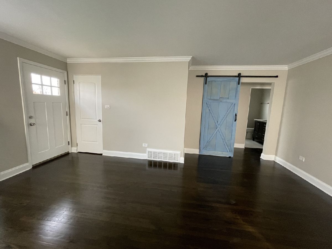
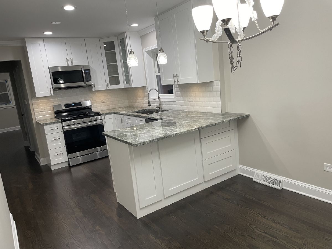
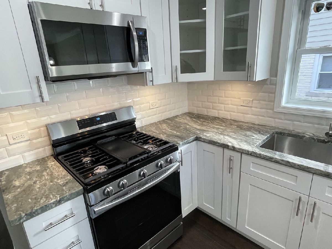
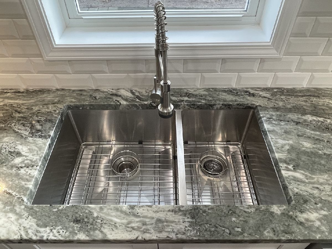
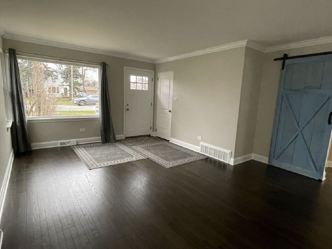
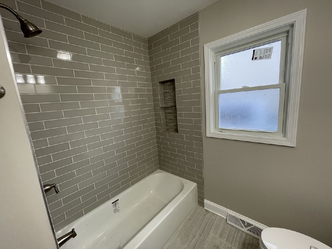
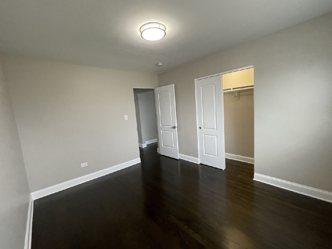
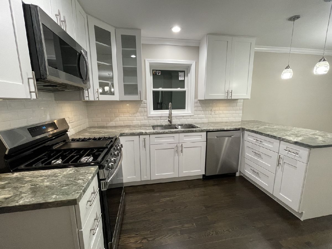
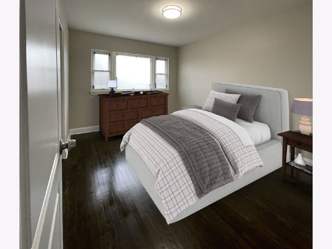
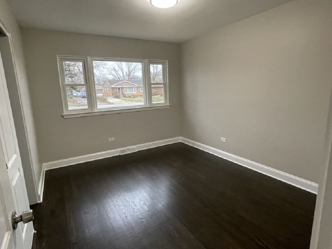
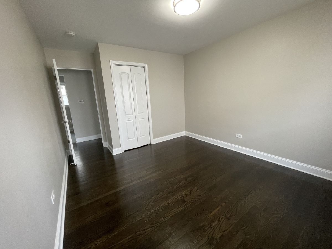
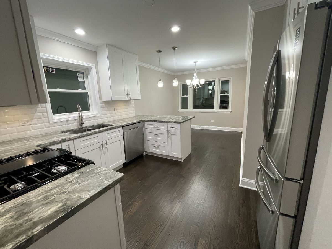
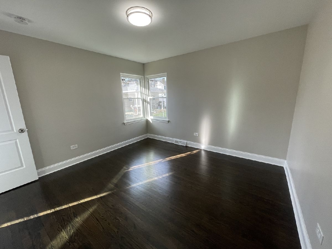
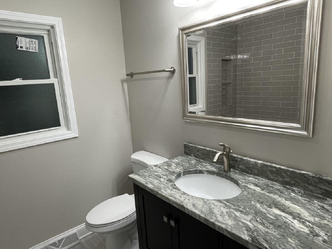
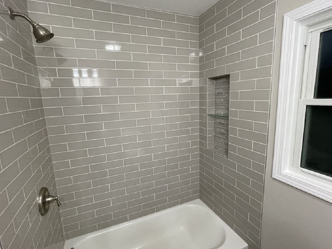
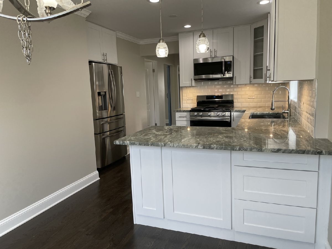
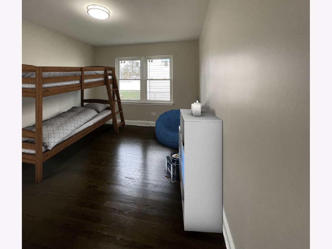
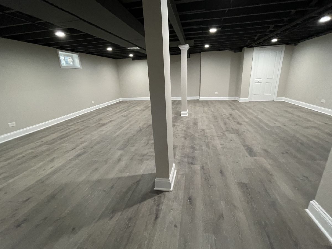
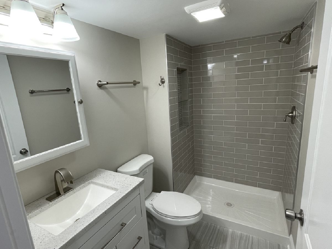
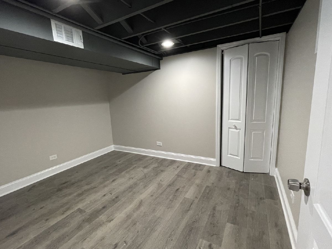
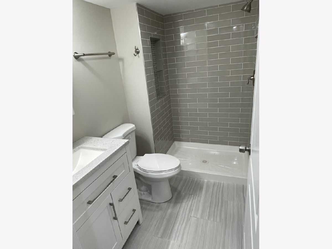
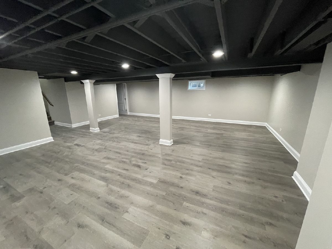
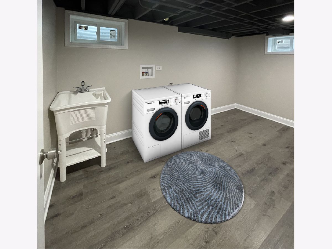
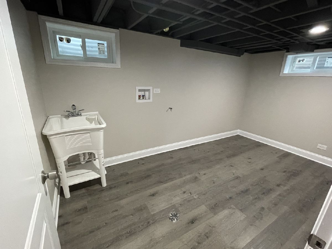
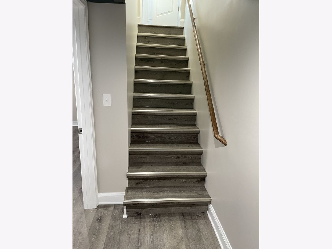
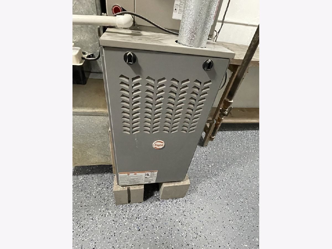
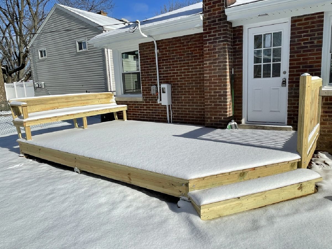
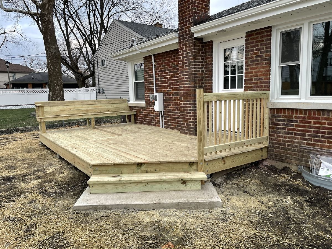
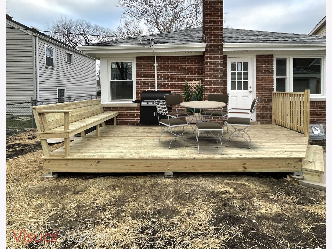
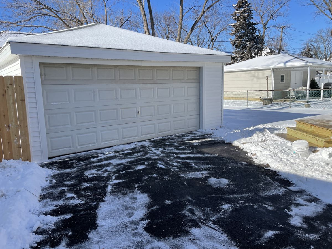
Room Specifics
Total Bedrooms: 4
Bedrooms Above Ground: 3
Bedrooms Below Ground: 1
Dimensions: —
Floor Type: Hardwood
Dimensions: —
Floor Type: Hardwood
Dimensions: —
Floor Type: Vinyl
Full Bathrooms: 2
Bathroom Amenities: Soaking Tub
Bathroom in Basement: 1
Rooms: Deck,Family Room,Workshop
Basement Description: Finished,Concrete (Basement),Storage Space
Other Specifics
| 2 | |
| Concrete Perimeter | |
| Asphalt | |
| Deck | |
| — | |
| 50 X 133 | |
| — | |
| Full | |
| Hardwood Floors, First Floor Bedroom, In-Law Arrangement, First Floor Full Bath, Open Floorplan | |
| Range, Microwave, Dishwasher, Refrigerator, High End Refrigerator, Stainless Steel Appliance(s) | |
| Not in DB | |
| Park, Tennis Court(s), Curbs, Sidewalks, Street Lights, Street Paved | |
| — | |
| — | |
| — |
Tax History
| Year | Property Taxes |
|---|---|
| 2022 | $5,761 |
Contact Agent
Nearby Similar Homes
Nearby Sold Comparables
Contact Agent
Listing Provided By
RE/MAX Action

