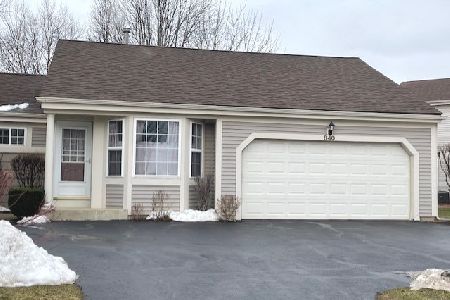832 Village Circle, Marengo, Illinois 60152
$55,000
|
Sold
|
|
| Status: | Closed |
| Sqft: | 1,070 |
| Cost/Sqft: | $51 |
| Beds: | 2 |
| Baths: | 2 |
| Year Built: | 2000 |
| Property Taxes: | $2,781 |
| Days On Market: | 4904 |
| Lot Size: | 0,00 |
Description
BANK OWNED! Great price on this well kept unit! Back yard has huge open area w walking path. All appliances stay! Very tastefully decorated. Huge double closet in master bedroom. Ceiling fans in bdrms, living rm & dining rm. 2nd floor laundry for convenience. Garden slider to private patio off of living room. Large 2car garage. Nice clean crawl for added storage. Has all owners manuals. Not FHA apprvd. Can rent.
Property Specifics
| Condos/Townhomes | |
| 2 | |
| — | |
| 2000 | |
| None | |
| — | |
| No | |
| — |
| Mc Henry | |
| Deerpass | |
| 77 / Monthly | |
| Insurance,Exterior Maintenance,Lawn Care,Snow Removal | |
| Public | |
| Sewer-Storm | |
| 08147518 | |
| 1125400260 |
Nearby Schools
| NAME: | DISTRICT: | DISTANCE: | |
|---|---|---|---|
|
Grade School
Evergreen Park Early Learning Ct |
165 | — | |
|
Middle School
Marengo Middle School |
165 | Not in DB | |
|
High School
Marengo High School |
154 | Not in DB | |
Property History
| DATE: | EVENT: | PRICE: | SOURCE: |
|---|---|---|---|
| 7 Sep, 2012 | Sold | $55,000 | MRED MLS |
| 29 Aug, 2012 | Under contract | $55,000 | MRED MLS |
| 26 Aug, 2012 | Listed for sale | $55,000 | MRED MLS |
Room Specifics
Total Bedrooms: 2
Bedrooms Above Ground: 2
Bedrooms Below Ground: 0
Dimensions: —
Floor Type: Carpet
Full Bathrooms: 2
Bathroom Amenities: —
Bathroom in Basement: —
Rooms: Utility Room-1st Floor
Basement Description: Slab
Other Specifics
| 2 | |
| Concrete Perimeter | |
| Asphalt,Circular,Side Drive | |
| Patio, Storms/Screens | |
| Cul-De-Sac | |
| INTEGRAL | |
| — | |
| None | |
| Second Floor Laundry, Laundry Hook-Up in Unit, Storage | |
| Range, Microwave, Dishwasher, Refrigerator, Washer, Dryer, Disposal | |
| Not in DB | |
| — | |
| — | |
| — | |
| — |
Tax History
| Year | Property Taxes |
|---|---|
| 2012 | $2,781 |
Contact Agent
Nearby Similar Homes
Nearby Sold Comparables
Contact Agent
Listing Provided By
Apple Creek Realty, LLC.





