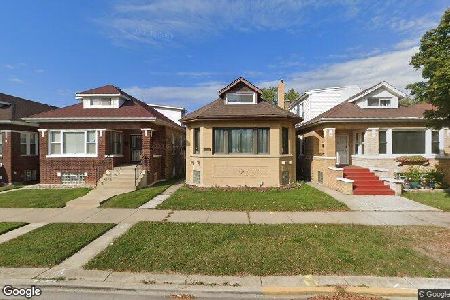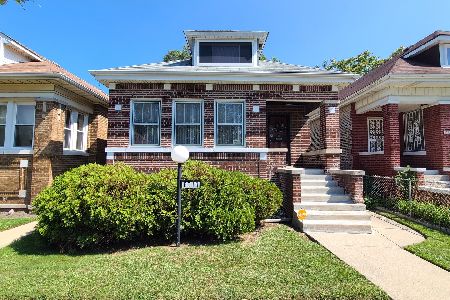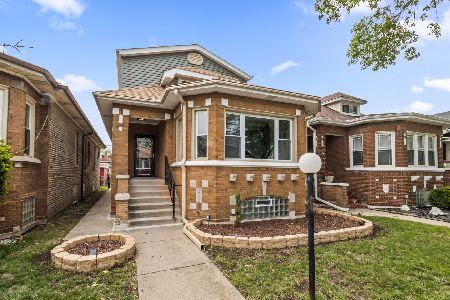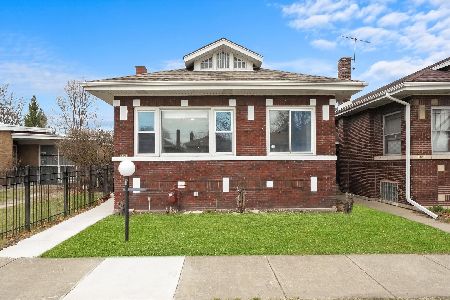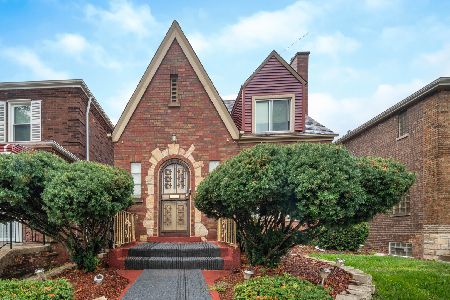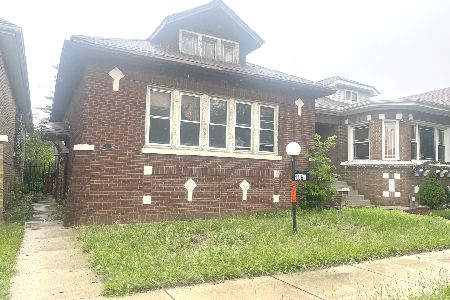8320 Paxton Avenue, South Chicago, Chicago, Illinois 60617
$204,000
|
Sold
|
|
| Status: | Closed |
| Sqft: | 2,200 |
| Cost/Sqft: | $93 |
| Beds: | 4 |
| Baths: | 4 |
| Year Built: | — |
| Property Taxes: | $2,205 |
| Days On Market: | 3645 |
| Lot Size: | 0,00 |
Description
Newly Rehabbed Oversized Brick Bungalow with Brand New 1000 sq. ft.Second Floor Addition! 5 Bedrms 4 baths.Boasts 3 Good sized Bedrms on the 2nd Level. Master bedrm.bath. w/ Jacuzzi. Dream Kitchen with 42' cabs,Granite, separate Island and Stainless Steel appliances. Enormous Family Rm New ;Hi efficiency Furnace/Central air,plumbing , electric,windows and roof. New 2 Car Garage. Fenced Yard and deck Work completed with Permits.
Property Specifics
| Single Family | |
| — | |
| Bungalow | |
| — | |
| Full | |
| — | |
| No | |
| — |
| Cook | |
| — | |
| 0 / Not Applicable | |
| None | |
| Lake Michigan | |
| Public Sewer | |
| 09134117 | |
| 20364020280000 |
Property History
| DATE: | EVENT: | PRICE: | SOURCE: |
|---|---|---|---|
| 1 Nov, 2013 | Sold | $35,000 | MRED MLS |
| 10 Sep, 2013 | Under contract | $49,000 | MRED MLS |
| 4 Dec, 2012 | Listed for sale | $49,000 | MRED MLS |
| 17 Jun, 2016 | Sold | $204,000 | MRED MLS |
| 23 Mar, 2016 | Under contract | $204,900 | MRED MLS |
| — | Last price change | $209,900 | MRED MLS |
| 8 Feb, 2016 | Listed for sale | $199,000 | MRED MLS |
Room Specifics
Total Bedrooms: 5
Bedrooms Above Ground: 4
Bedrooms Below Ground: 1
Dimensions: —
Floor Type: Carpet
Dimensions: —
Floor Type: Carpet
Dimensions: —
Floor Type: Hardwood
Dimensions: —
Floor Type: —
Full Bathrooms: 4
Bathroom Amenities: Whirlpool,Double Sink
Bathroom in Basement: 1
Rooms: Bedroom 5
Basement Description: Finished
Other Specifics
| 2 | |
| Concrete Perimeter | |
| — | |
| Porch | |
| — | |
| 150 X 25 | |
| — | |
| Full | |
| Hardwood Floors, First Floor Bedroom, First Floor Full Bath | |
| Microwave, Dishwasher, Refrigerator, Stainless Steel Appliance(s) | |
| Not in DB | |
| — | |
| — | |
| — | |
| — |
Tax History
| Year | Property Taxes |
|---|---|
| 2013 | $2,137 |
| 2016 | $2,205 |
Contact Agent
Nearby Similar Homes
Nearby Sold Comparables
Contact Agent
Listing Provided By
RE/MAX Synergy

