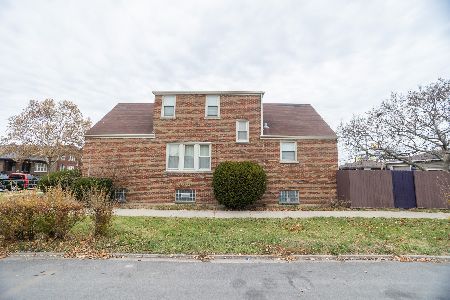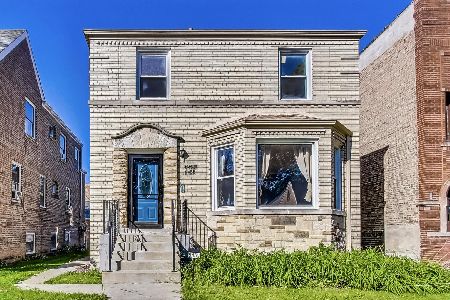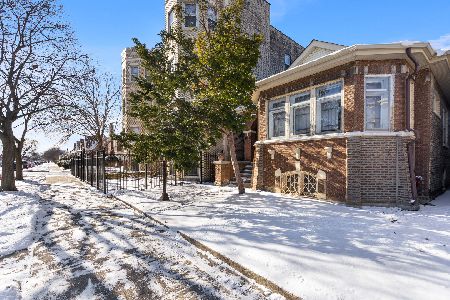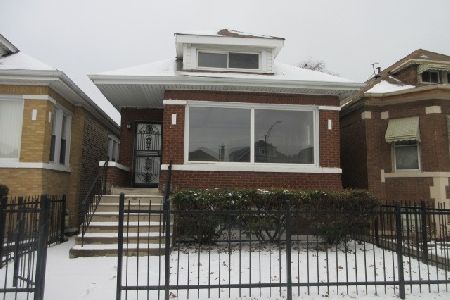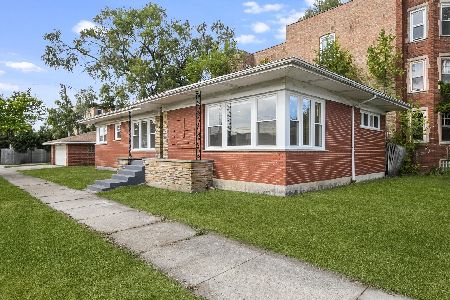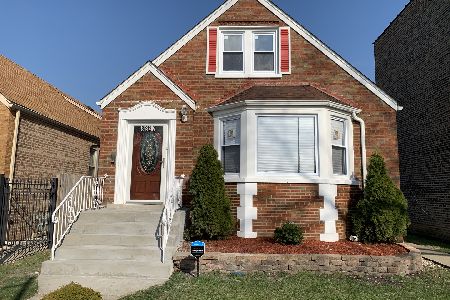8321 Hermitage Avenue, Auburn Gresham, Chicago, Illinois 60620
$179,900
|
Sold
|
|
| Status: | Closed |
| Sqft: | 1,800 |
| Cost/Sqft: | $103 |
| Beds: | 3 |
| Baths: | 3 |
| Year Built: | — |
| Property Taxes: | $1,311 |
| Days On Market: | 4884 |
| Lot Size: | 0,00 |
Description
New luxury living.All New kitchen,cabinets,ceramic tile,island Stainless dishwasher,stove,refrigerator.new Hardwood floors liv.room,Formal dinning room.1st Fl. family room.4- Bedrooms. 3-Full baths, Whirlpools, and Message shower in basement bath. Finished Basement, Fireplace,Ceramic Fl, laundry room, 4th bedroom or office.Bar, recreation area. New Washer,Dryer.Landscaped,Central-Air,Garage.
Property Specifics
| Single Family | |
| — | |
| Cape Cod | |
| — | |
| Full | |
| — | |
| No | |
| — |
| Cook | |
| — | |
| 0 / Not Applicable | |
| None | |
| Lake Michigan | |
| Public Sewer | |
| 08158189 | |
| 20314040360000 |
Property History
| DATE: | EVENT: | PRICE: | SOURCE: |
|---|---|---|---|
| 22 Jan, 2013 | Sold | $179,900 | MRED MLS |
| 18 Oct, 2012 | Under contract | $184,900 | MRED MLS |
| 12 Sep, 2012 | Listed for sale | $184,900 | MRED MLS |
Room Specifics
Total Bedrooms: 4
Bedrooms Above Ground: 3
Bedrooms Below Ground: 1
Dimensions: —
Floor Type: Hardwood
Dimensions: —
Floor Type: Hardwood
Dimensions: —
Floor Type: Ceramic Tile
Full Bathrooms: 3
Bathroom Amenities: Whirlpool,Double Sink,Full Body Spray Shower
Bathroom in Basement: 1
Rooms: Recreation Room
Basement Description: Finished
Other Specifics
| 2 | |
| Concrete Perimeter | |
| — | |
| Porch | |
| Fenced Yard | |
| 32 X 125 | |
| — | |
| None | |
| Skylight(s), Bar-Dry | |
| Range, Microwave, Dishwasher, High End Refrigerator, Washer, Dryer, Stainless Steel Appliance(s) | |
| Not in DB | |
| Sidewalks, Street Lights, Street Paved | |
| — | |
| — | |
| — |
Tax History
| Year | Property Taxes |
|---|---|
| 2013 | $1,311 |
Contact Agent
Nearby Similar Homes
Nearby Sold Comparables
Contact Agent
Listing Provided By
Brakie Realty, Inc.


