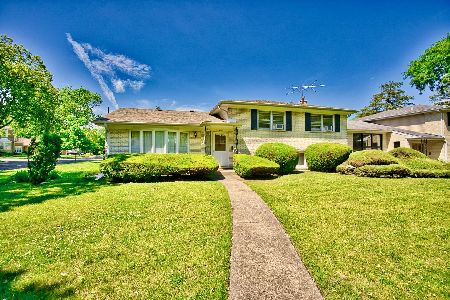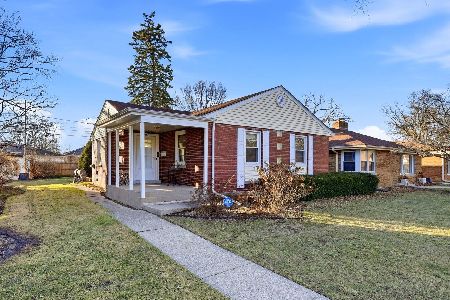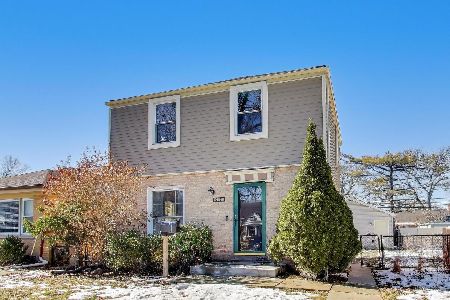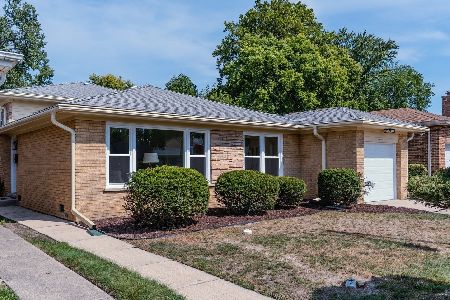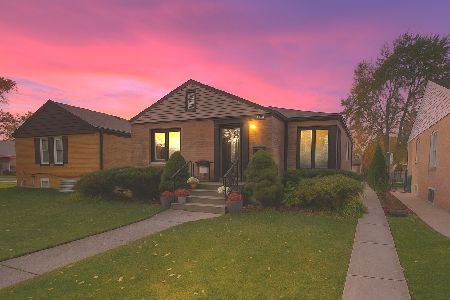8321 Kenneth Avenue, Skokie, Illinois 60076
$375,000
|
Sold
|
|
| Status: | Closed |
| Sqft: | 2,202 |
| Cost/Sqft: | $170 |
| Beds: | 3 |
| Baths: | 3 |
| Year Built: | 1957 |
| Property Taxes: | $8,485 |
| Days On Market: | 2447 |
| Lot Size: | 0,13 |
Description
Beautifully updated 3 bed 2.5 bath home in skokie. Kitchen features refreshed white cabinetry, stainless steel appliances and a beautiful island. Main level boasts a living room and separate dining room with a built in hutch. Bathrooms have all been updated! Lowers level includes huge family room, bathroom. Laundry room and a great space for an office or den. It doesn't stop there this home features a sub basement with an abudant amount of storage space and another great area that can be used for entertaining. You don't want to miss this one!
Property Specifics
| Single Family | |
| — | |
| — | |
| 1957 | |
| Full,Walkout | |
| — | |
| No | |
| 0.13 |
| Cook | |
| — | |
| 0 / Not Applicable | |
| None | |
| Lake Michigan | |
| Public Sewer | |
| 10415428 | |
| 10223050550000 |
Nearby Schools
| NAME: | DISTRICT: | DISTANCE: | |
|---|---|---|---|
|
Grade School
Madison Elementary School |
69 | — | |
|
Middle School
Lincoln Junior High School |
69 | Not in DB | |
|
High School
Niles West High School |
219 | Not in DB | |
Property History
| DATE: | EVENT: | PRICE: | SOURCE: |
|---|---|---|---|
| 7 Aug, 2007 | Sold | $445,000 | MRED MLS |
| 29 Jun, 2007 | Under contract | $449,900 | MRED MLS |
| 1 Jun, 2007 | Listed for sale | $449,900 | MRED MLS |
| 19 Dec, 2013 | Sold | $300,000 | MRED MLS |
| 7 Oct, 2013 | Under contract | $300,000 | MRED MLS |
| 10 Sep, 2013 | Listed for sale | $300,000 | MRED MLS |
| 9 Aug, 2019 | Sold | $375,000 | MRED MLS |
| 22 Jun, 2019 | Under contract | $374,900 | MRED MLS |
| 19 Jun, 2019 | Listed for sale | $374,900 | MRED MLS |
Room Specifics
Total Bedrooms: 3
Bedrooms Above Ground: 3
Bedrooms Below Ground: 0
Dimensions: —
Floor Type: Hardwood
Dimensions: —
Floor Type: Hardwood
Full Bathrooms: 3
Bathroom Amenities: Soaking Tub
Bathroom in Basement: 1
Rooms: Office
Basement Description: Sub-Basement
Other Specifics
| 2 | |
| — | |
| — | |
| Patio, Outdoor Grill | |
| — | |
| 46X123X46X123 | |
| Full,Unfinished | |
| Full | |
| Hardwood Floors, Wood Laminate Floors | |
| Range, Microwave, Dishwasher, Refrigerator, Washer, Dryer, Stainless Steel Appliance(s) | |
| Not in DB | |
| Pool, Sidewalks, Street Lights, Street Paved | |
| — | |
| — | |
| — |
Tax History
| Year | Property Taxes |
|---|---|
| 2007 | $4,945 |
| 2013 | $8,217 |
| 2019 | $8,485 |
Contact Agent
Nearby Similar Homes
Nearby Sold Comparables
Contact Agent
Listing Provided By
Redfin Corporation


