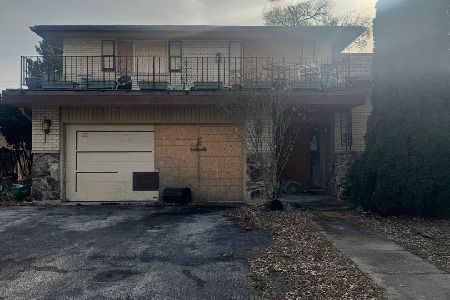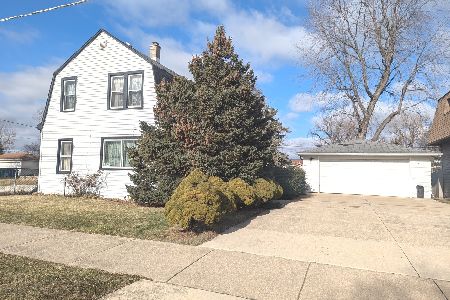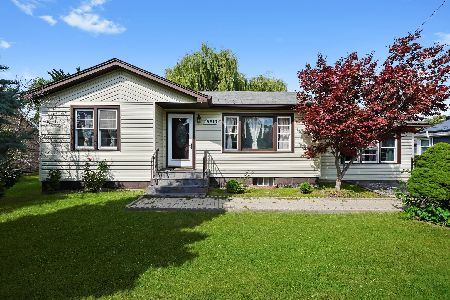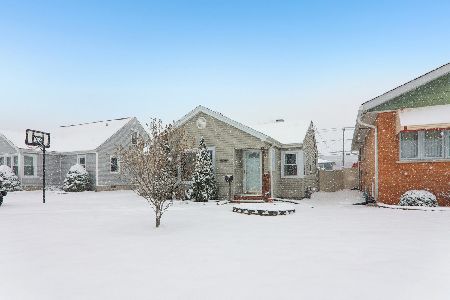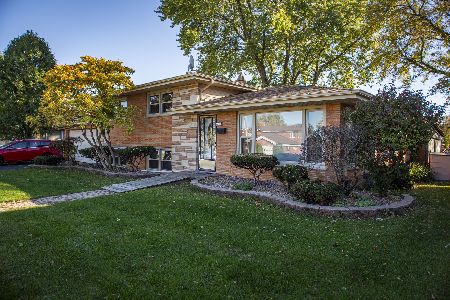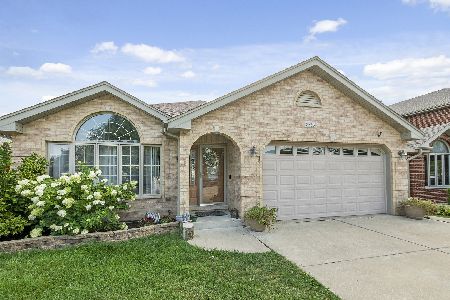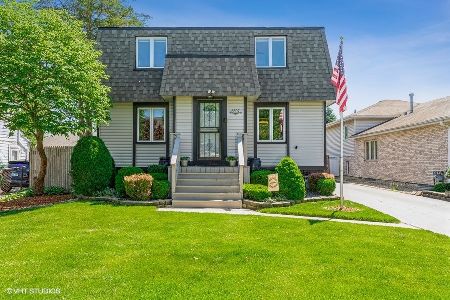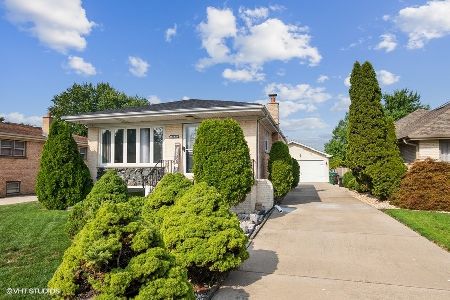8321 Mansfield Avenue, Burbank, Illinois 60459
$554,000
|
Sold
|
|
| Status: | Closed |
| Sqft: | 3,500 |
| Cost/Sqft: | $159 |
| Beds: | 5 |
| Baths: | 3 |
| Year Built: | 2016 |
| Property Taxes: | $9,852 |
| Days On Market: | 683 |
| Lot Size: | 0,00 |
Description
Welcome to your luxurious retreat in Burbank, IL! This exceptional property offers 5 bedrooms and 3 baths, providing ample space for comfortable living and entertaining. As you step inside, you'll immediately be drawn to the warmth of the wood-burning fireplace, perfect for cozy nights with loved ones. The main level features a modern kitchen outfitted with stainless steel appliances, ideal for culinary enthusiasts. Admire the sophisticated crown molding and revel in the natural light streaming through the cathedral ceilings, creating an airy and inviting ambiance. Below, the full finished basement awaits, boasting 9-foot walls and ample space for entertainment. Whether you're hosting gatherings or enjoying movie nights, this space is primed and ready to accommodate your every need. Convenience is key with this property, situated close to Midway International Airport and highways leading to downtown Chicago. Plus, the attached 2-and-a-half-car garage ensures parking is always a breeze. Step outside to discover your own private oasis, complete with a firepit, outdoor kitchen, and gazebo. Spend evenings under the stars, grilling up a feast or unwinding by the fire with friends and family. Don't miss out on the opportunity to make this your forever home, where luxury living meets convenience and comfort. Schedule your showing today and experience the epitome of Burbank elegance!
Property Specifics
| Single Family | |
| — | |
| — | |
| 2016 | |
| — | |
| — | |
| No | |
| — |
| Cook | |
| — | |
| 0 / Not Applicable | |
| — | |
| — | |
| — | |
| 11996619 | |
| 19324200720000 |
Nearby Schools
| NAME: | DISTRICT: | DISTANCE: | |
|---|---|---|---|
|
Grade School
Luther Burbank Elementary School |
111 | — | |
|
Middle School
Liberty Junior High School |
111 | Not in DB | |
|
High School
Reavis High School |
220 | Not in DB | |
Property History
| DATE: | EVENT: | PRICE: | SOURCE: |
|---|---|---|---|
| 2 May, 2024 | Sold | $554,000 | MRED MLS |
| 21 Mar, 2024 | Under contract | $554,900 | MRED MLS |
| 4 Mar, 2024 | Listed for sale | $554,900 | MRED MLS |
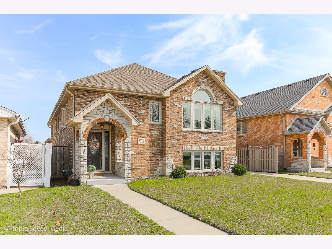
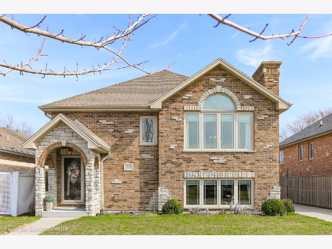
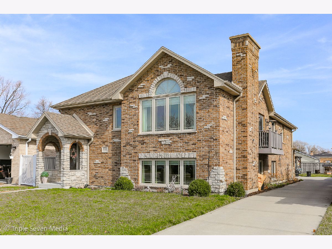
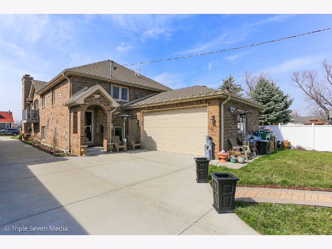
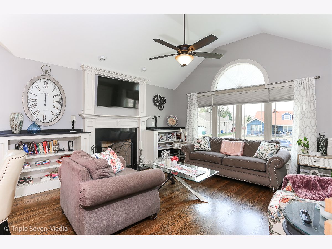
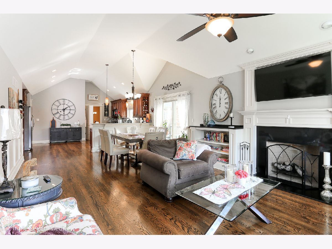
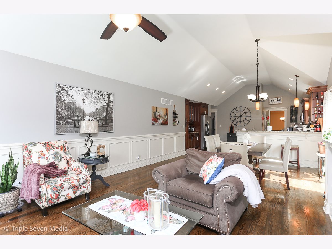
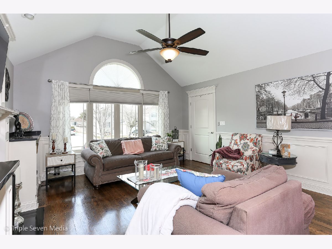
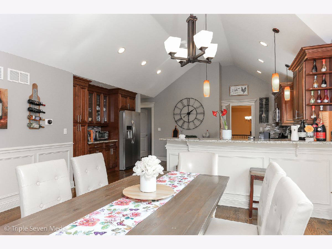
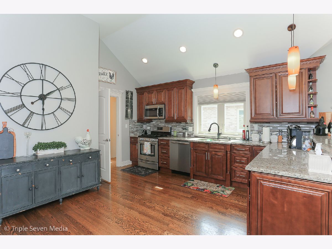
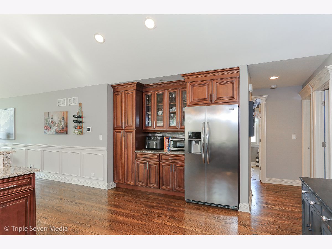
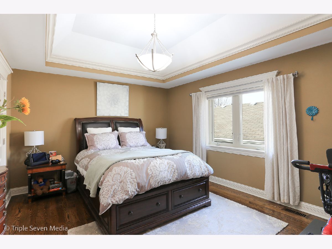
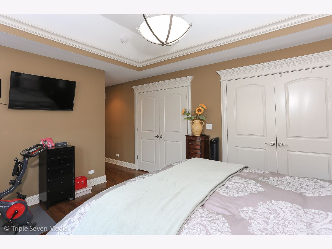
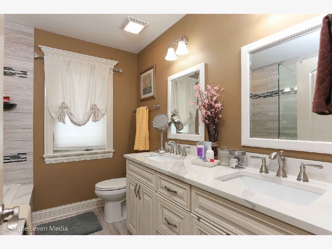
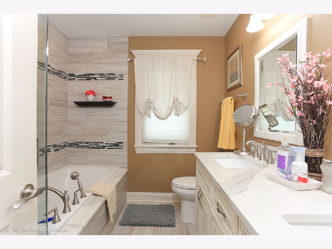
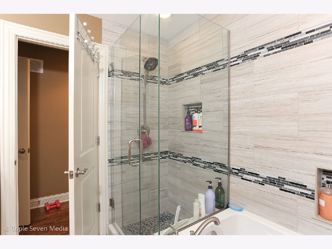
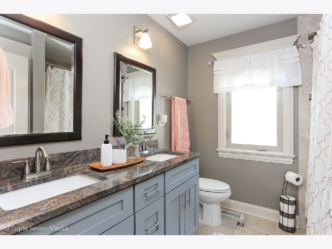
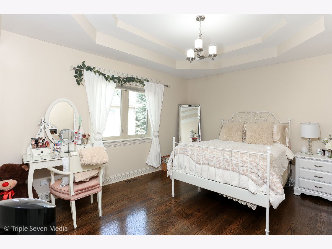
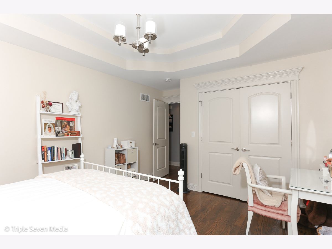
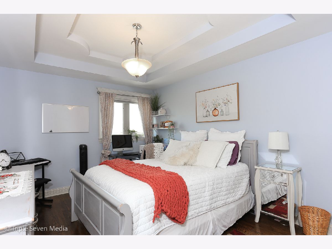
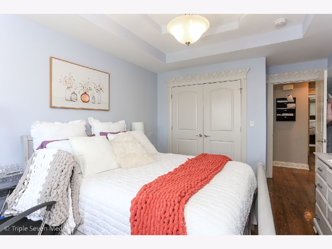
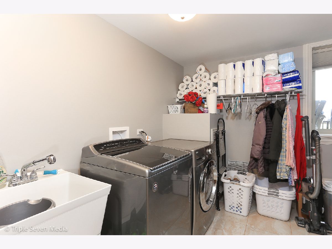
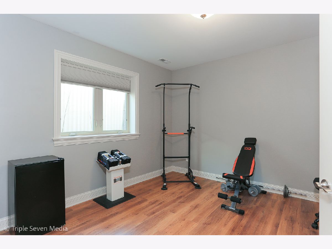
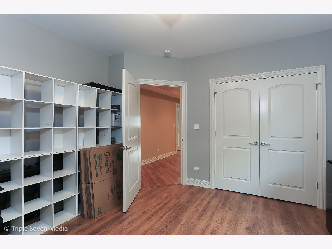
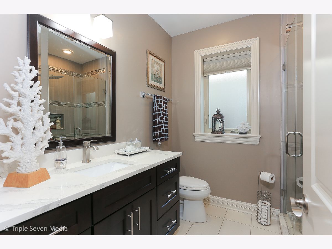
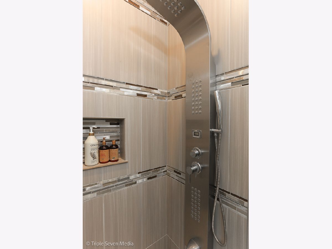
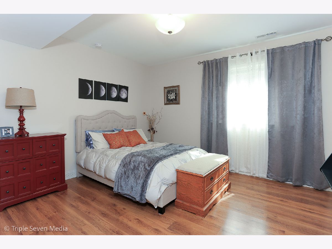
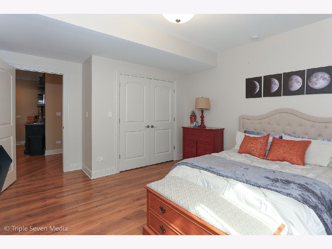
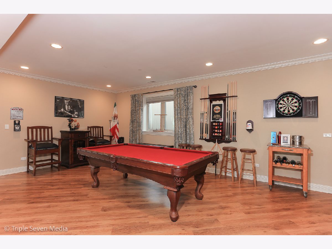
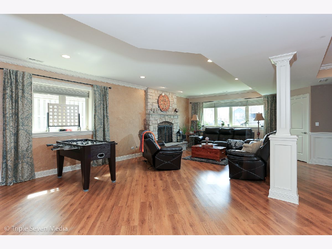
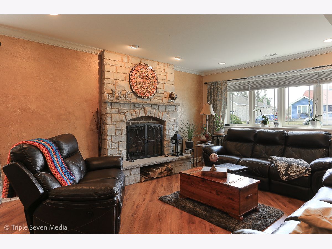
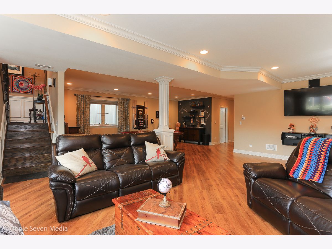
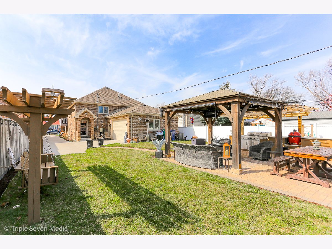
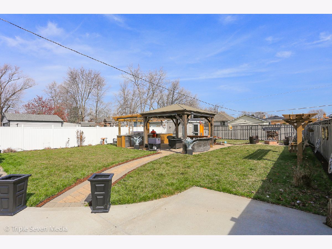
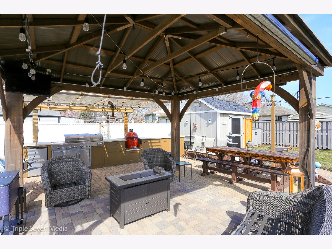
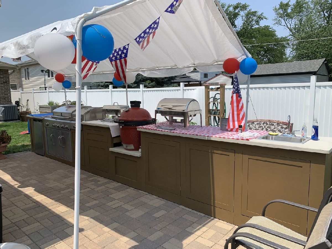
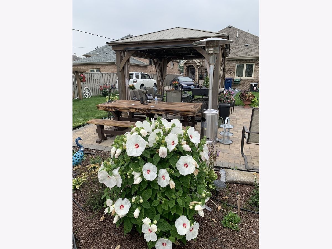
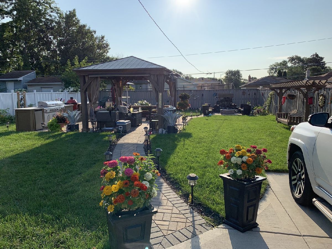
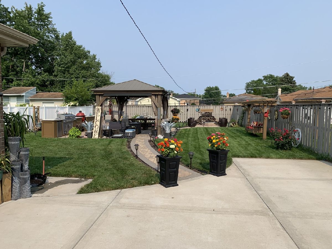
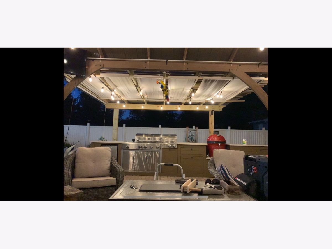
Room Specifics
Total Bedrooms: 5
Bedrooms Above Ground: 5
Bedrooms Below Ground: 0
Dimensions: —
Floor Type: —
Dimensions: —
Floor Type: —
Dimensions: —
Floor Type: —
Dimensions: —
Floor Type: —
Full Bathrooms: 3
Bathroom Amenities: —
Bathroom in Basement: 1
Rooms: —
Basement Description: Finished
Other Specifics
| 2.5 | |
| — | |
| Side Drive | |
| — | |
| — | |
| 50X188 | |
| — | |
| — | |
| — | |
| — | |
| Not in DB | |
| — | |
| — | |
| — | |
| — |
Tax History
| Year | Property Taxes |
|---|---|
| 2024 | $9,852 |
Contact Agent
Nearby Similar Homes
Nearby Sold Comparables
Contact Agent
Listing Provided By
Real Broker, LLC

