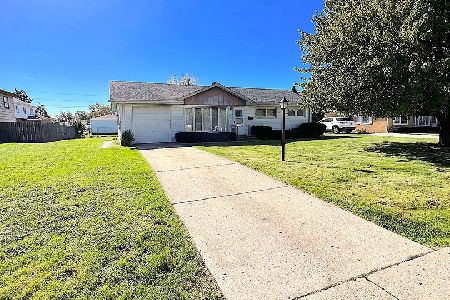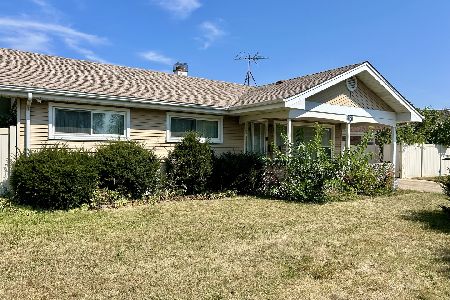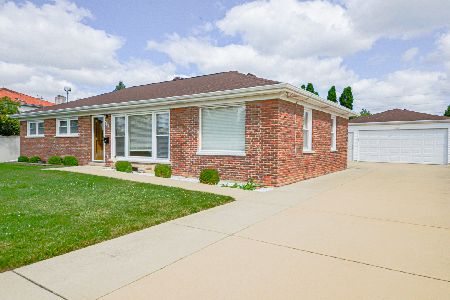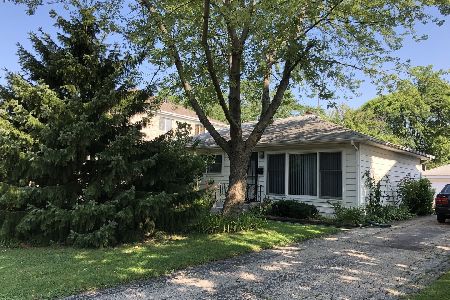8321 Winona Street, Norridge, Illinois 60706
$370,000
|
Sold
|
|
| Status: | Closed |
| Sqft: | 1,880 |
| Cost/Sqft: | $213 |
| Beds: | 3 |
| Baths: | 2 |
| Year Built: | 1955 |
| Property Taxes: | $3,422 |
| Days On Market: | 857 |
| Lot Size: | 0,00 |
Description
Sprawling ranch in fantastic Norridge location. Close to shopping, transportation, schools and parks. This brick home offers 1880 s.f. of one-level living space. Featuring 3 bedrooms and two full bathrooms ~ including a primary en-suite with vaulted ceiling. Large living room with floor to ceiling windows. Separate step-down dining room with bay window. Office/additional dining space adjacent to dining room. Eat-in kitchen with windows overlooking the yard. First floor family room addition with vaulted ceilings and patio doors leading to deck. HVAC 2023. Tear-off roof 8 years.
Property Specifics
| Single Family | |
| — | |
| — | |
| 1955 | |
| — | |
| — | |
| No | |
| — |
| Cook | |
| — | |
| — / Not Applicable | |
| — | |
| — | |
| — | |
| 11885931 | |
| 12114040170000 |
Nearby Schools
| NAME: | DISTRICT: | DISTANCE: | |
|---|---|---|---|
|
Grade School
James Giles Elementary School |
80 | — | |
|
High School
Ridgewood Comm High School |
234 | Not in DB | |
Property History
| DATE: | EVENT: | PRICE: | SOURCE: |
|---|---|---|---|
| 24 Oct, 2023 | Sold | $370,000 | MRED MLS |
| 2 Oct, 2023 | Under contract | $399,900 | MRED MLS |
| 14 Sep, 2023 | Listed for sale | $399,900 | MRED MLS |
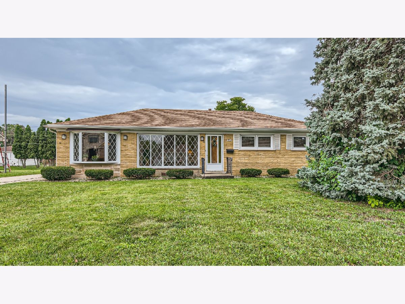
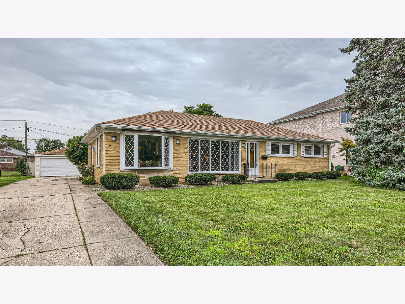
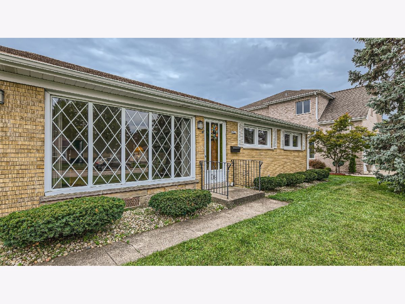
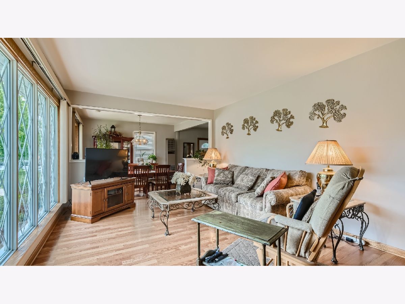
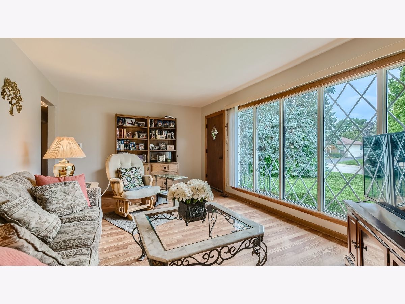
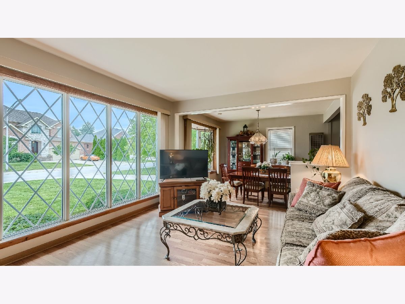
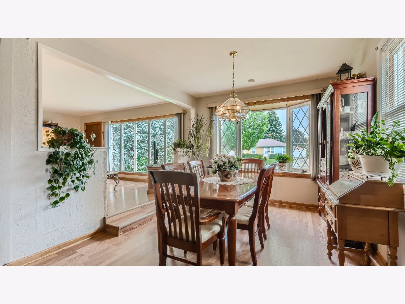
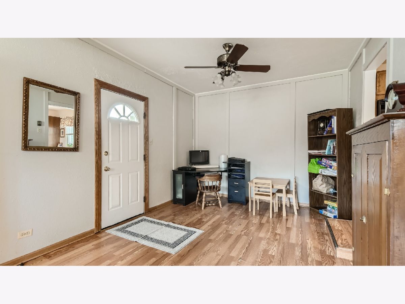
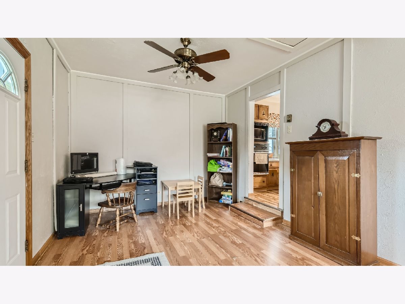
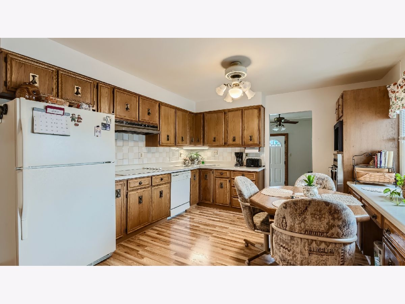
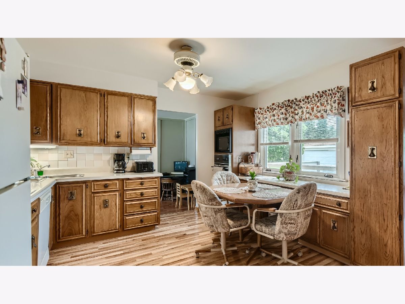
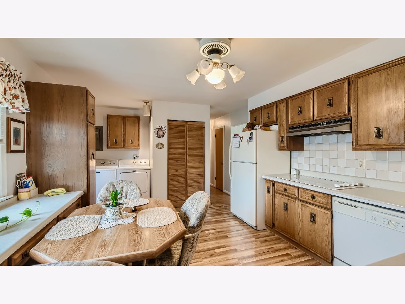
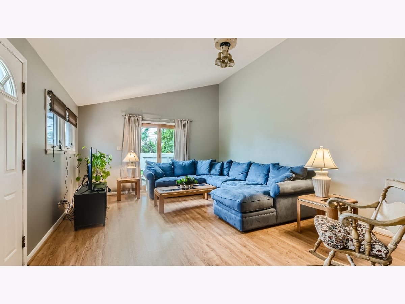
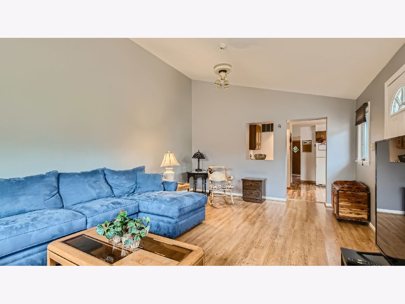
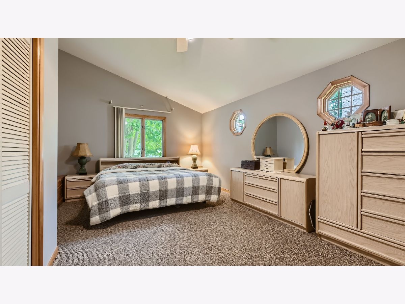
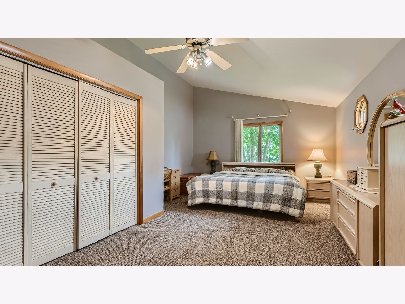
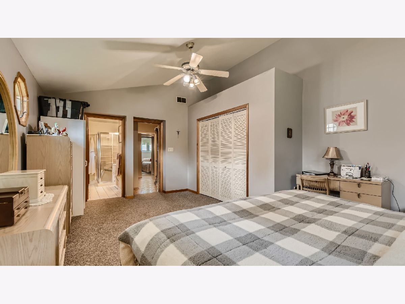
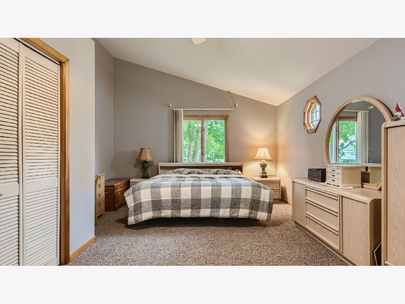
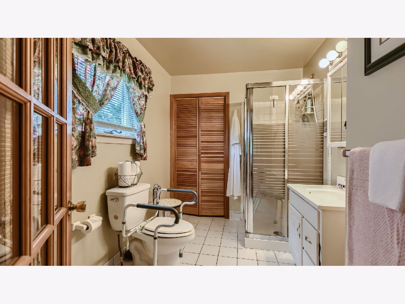
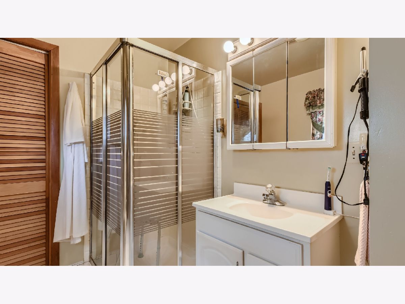
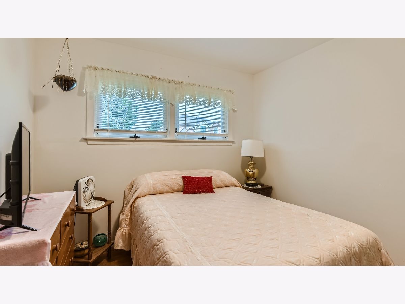
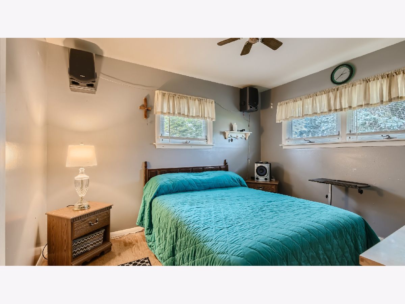
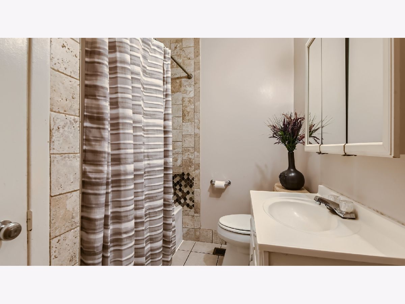
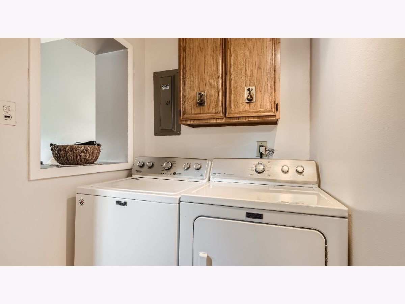
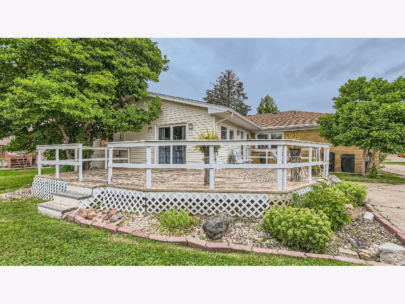
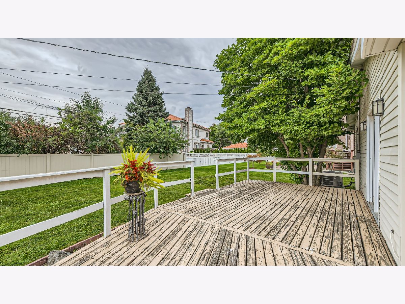
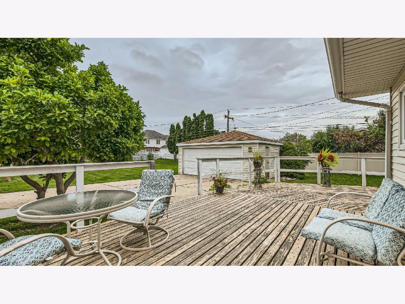
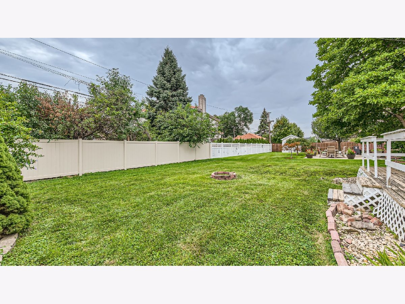
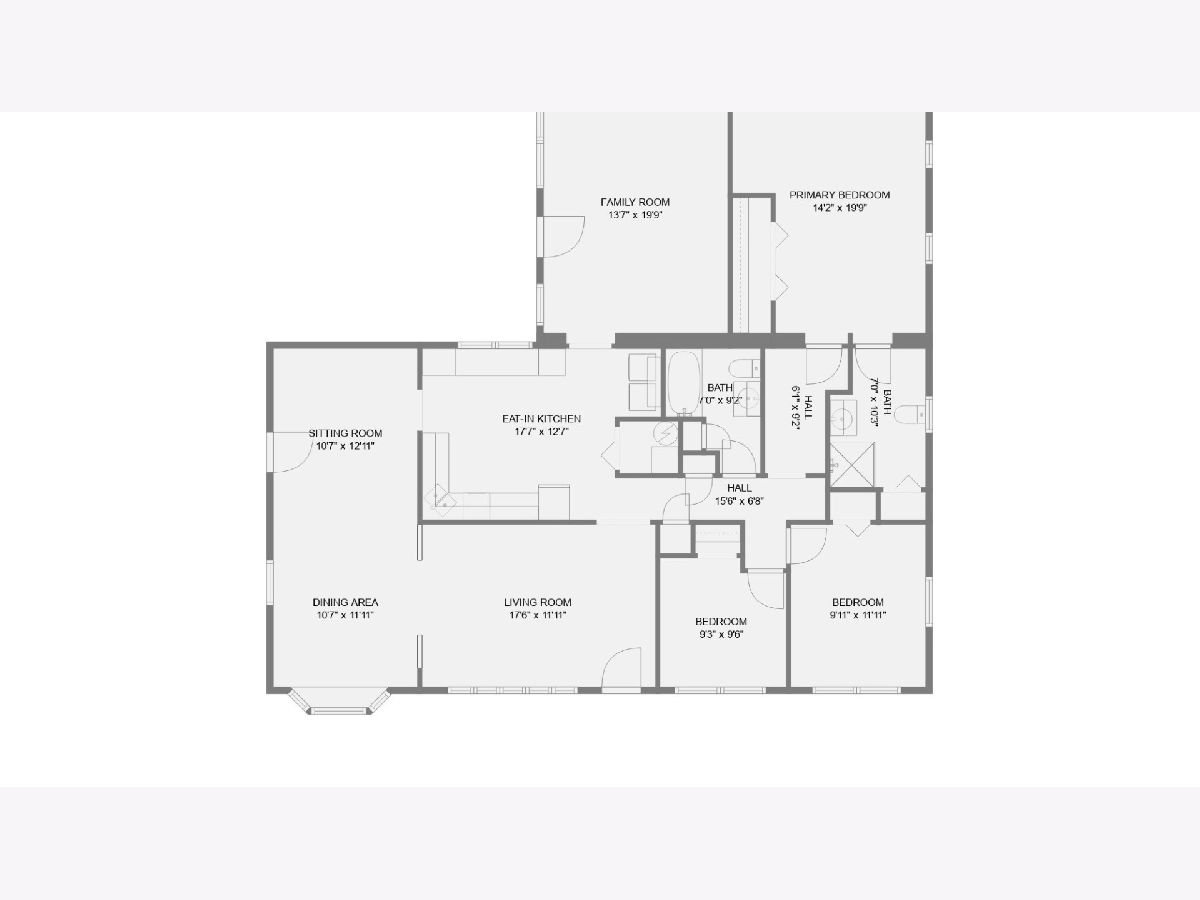
Room Specifics
Total Bedrooms: 3
Bedrooms Above Ground: 3
Bedrooms Below Ground: 0
Dimensions: —
Floor Type: —
Dimensions: —
Floor Type: —
Full Bathrooms: 2
Bathroom Amenities: —
Bathroom in Basement: 0
Rooms: —
Basement Description: Crawl
Other Specifics
| 2 | |
| — | |
| Concrete | |
| — | |
| — | |
| 80X137X66 | |
| — | |
| — | |
| — | |
| — | |
| Not in DB | |
| — | |
| — | |
| — | |
| — |
Tax History
| Year | Property Taxes |
|---|---|
| 2023 | $3,422 |
Contact Agent
Nearby Similar Homes
Nearby Sold Comparables
Contact Agent
Listing Provided By
Keller Williams Realty Ptnr,LL





