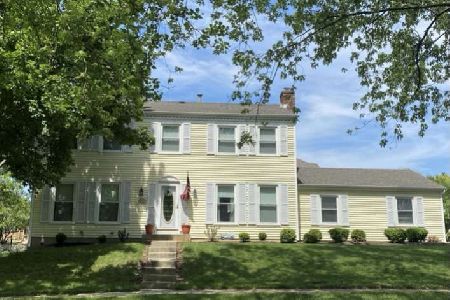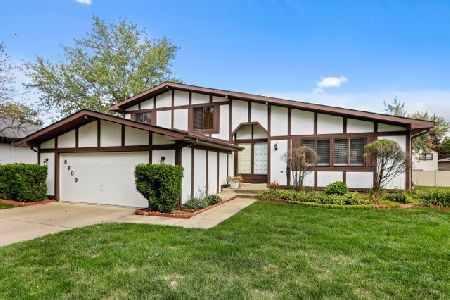8322 Frost Court, Woodridge, Illinois 60517
$350,000
|
Sold
|
|
| Status: | Closed |
| Sqft: | 2,692 |
| Cost/Sqft: | $134 |
| Beds: | 4 |
| Baths: | 3 |
| Year Built: | 1985 |
| Property Taxes: | $9,688 |
| Days On Market: | 2440 |
| Lot Size: | 0,22 |
Description
**PRICE DROP**Stunning custom built ranch that has it ALL! This home is breathtaking from the minute you walk in the door with its XL Living room with vaulted ceilings, FP & skylights. This overlooks the huge family room with 3 large patio doors looking out to the over sized deck & patio, perfect for entertaining! Spacious & open floor plan, wood floors, newer carpeting, 4 spacious bedrooms, finished basement with 2 crawls for tons of storage. Laundry/Mud room off the kitchen has 1/2 bath. Patio is hot-tub-ready with existing concrete pad, electric & water hookup! On a cul-de-sac & close to schools, parks, shops, new Rec Center & water park. Great home, great location, great price!
Property Specifics
| Single Family | |
| — | |
| Ranch | |
| 1985 | |
| Partial | |
| — | |
| No | |
| 0.22 |
| Du Page | |
| Mending Wall | |
| 0 / Not Applicable | |
| None | |
| Lake Michigan | |
| Other | |
| 10390308 | |
| 0835405020 |
Nearby Schools
| NAME: | DISTRICT: | DISTANCE: | |
|---|---|---|---|
|
Grade School
John L Sipley Elementary School |
68 | — | |
|
Middle School
Thomas Jefferson Junior High Sch |
68 | Not in DB | |
|
High School
South High School |
99 | Not in DB | |
Property History
| DATE: | EVENT: | PRICE: | SOURCE: |
|---|---|---|---|
| 1 Aug, 2019 | Sold | $350,000 | MRED MLS |
| 2 Jul, 2019 | Under contract | $360,000 | MRED MLS |
| — | Last price change | $364,900 | MRED MLS |
| 23 May, 2019 | Listed for sale | $375,000 | MRED MLS |
Room Specifics
Total Bedrooms: 4
Bedrooms Above Ground: 4
Bedrooms Below Ground: 0
Dimensions: —
Floor Type: Carpet
Dimensions: —
Floor Type: Carpet
Dimensions: —
Floor Type: Carpet
Full Bathrooms: 3
Bathroom Amenities: —
Bathroom in Basement: 0
Rooms: No additional rooms
Basement Description: Finished
Other Specifics
| 2 | |
| Concrete Perimeter | |
| Concrete | |
| Deck | |
| Cul-De-Sac | |
| 139X79X134X72 | |
| — | |
| Full | |
| Vaulted/Cathedral Ceilings, Skylight(s), Bar-Wet, Hardwood Floors, First Floor Laundry | |
| Range, Microwave, Dishwasher, Refrigerator, Washer, Dryer, Disposal | |
| Not in DB | |
| Pool, Sidewalks, Street Lights, Street Paved | |
| — | |
| — | |
| Gas Log |
Tax History
| Year | Property Taxes |
|---|---|
| 2019 | $9,688 |
Contact Agent
Nearby Similar Homes
Nearby Sold Comparables
Contact Agent
Listing Provided By
Coldwell Banker Gladstone












