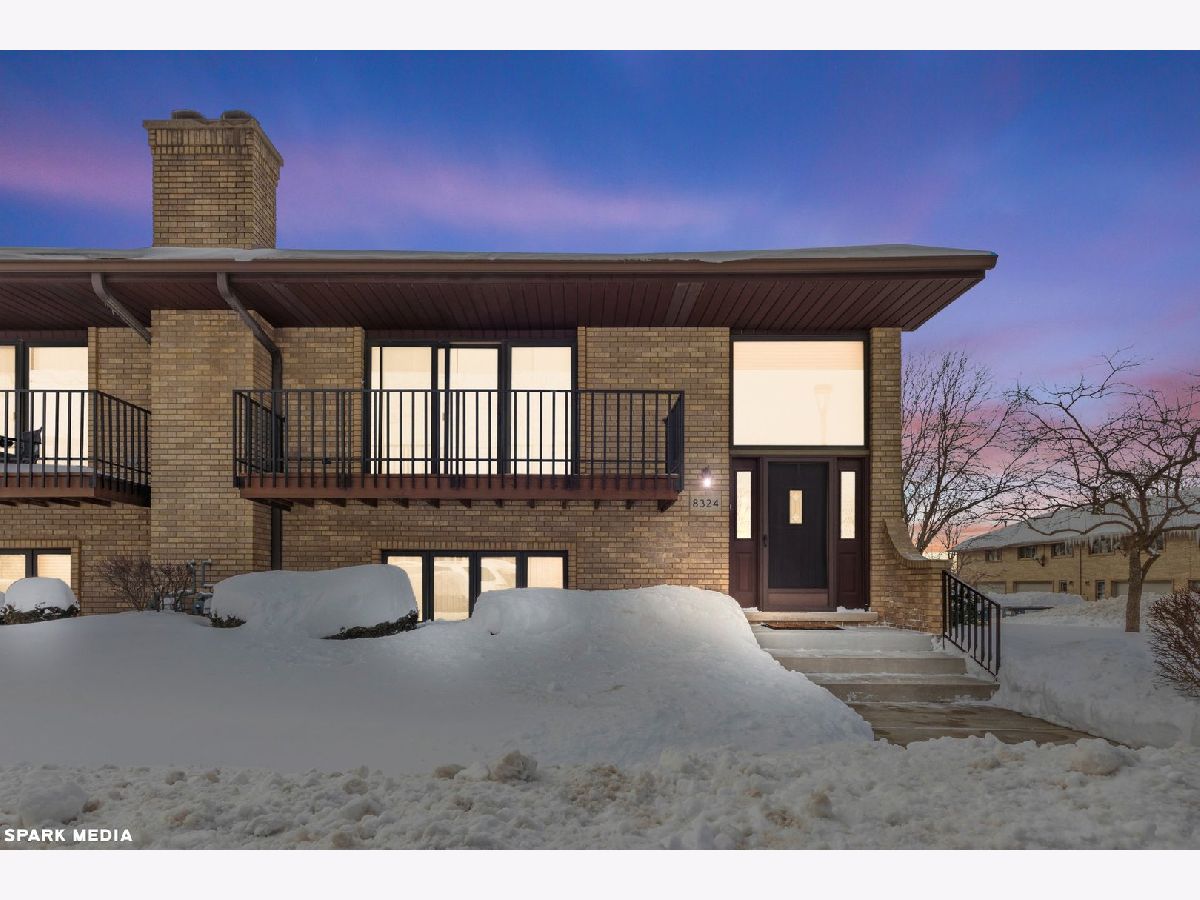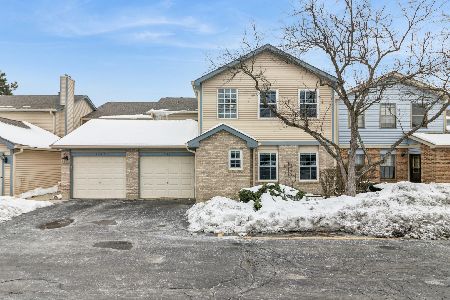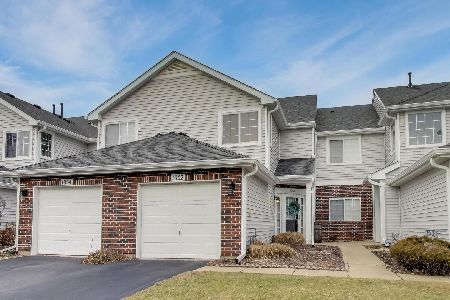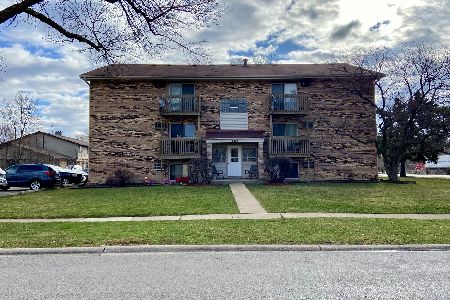8324 Woodland Drive, Darien, Illinois 60561
$236,000
|
Sold
|
|
| Status: | Closed |
| Sqft: | 1,820 |
| Cost/Sqft: | $129 |
| Beds: | 2 |
| Baths: | 3 |
| Year Built: | 1990 |
| Property Taxes: | $3,975 |
| Days On Market: | 1802 |
| Lot Size: | 0,00 |
Description
Get it while its HOTT! Beautifully and lovingly maintained END UNIT townhome with SOLID brick exterior, GORGEOUS skylights, LARGE balcony, and 2 car garage! Gleaming REAL hardwood floors in the light filled main level and plush carpet (2019) in lower level family room, which features a fireplace and wet bar. HUGE primary bedroom w/walk-in closet and private bathroom. Eat-in kitchen with subway tile backsplash, modern hardware, granite counter tops, kitchen faucet, and garbage disposal (all done in 2019), and BRAND NEW refrigerator and exhaust vent (2021). There are 2 1/2 attractive baths with contemporary vanities (2019). OVERSIZED laundry room with W/D (2018). PLUS NEW HVAC system, furnace and A/C (2020). So much space with LOW assessments! What more can you ask for? Come see for yourself!
Property Specifics
| Condos/Townhomes | |
| 2 | |
| — | |
| 1990 | |
| Full,English | |
| — | |
| No | |
| — |
| Du Page | |
| Woodland Court Condos | |
| 225 / Monthly | |
| Parking,Insurance,Exterior Maintenance,Lawn Care,Scavenger,Snow Removal | |
| Lake Michigan,Public | |
| Public Sewer | |
| 10999208 | |
| 0934414007 |
Nearby Schools
| NAME: | DISTRICT: | DISTANCE: | |
|---|---|---|---|
|
Grade School
Concord Elementary School |
63 | — | |
|
Middle School
Cass Junior High School |
63 | Not in DB | |
|
High School
Hinsdale South High School |
86 | Not in DB | |
Property History
| DATE: | EVENT: | PRICE: | SOURCE: |
|---|---|---|---|
| 17 Feb, 2010 | Sold | $191,000 | MRED MLS |
| 9 Jan, 2010 | Under contract | $189,900 | MRED MLS |
| — | Last price change | $199,900 | MRED MLS |
| 6 Aug, 2009 | Listed for sale | $214,900 | MRED MLS |
| 1 Apr, 2021 | Sold | $236,000 | MRED MLS |
| 21 Feb, 2021 | Under contract | $234,900 | MRED MLS |
| 19 Feb, 2021 | Listed for sale | $234,900 | MRED MLS |




















Room Specifics
Total Bedrooms: 2
Bedrooms Above Ground: 2
Bedrooms Below Ground: 0
Dimensions: —
Floor Type: Hardwood
Full Bathrooms: 3
Bathroom Amenities: —
Bathroom in Basement: 1
Rooms: No additional rooms
Basement Description: Finished
Other Specifics
| 2 | |
| Concrete Perimeter | |
| Asphalt | |
| Balcony, Storms/Screens, End Unit | |
| — | |
| COMMON | |
| — | |
| Full | |
| Skylight(s), Bar-Wet, Hardwood Floors, Laundry Hook-Up in Unit, Walk-In Closet(s), Some Window Treatmnt, Some Wood Floors, Granite Counters, Some Storm Doors | |
| Range, Microwave, Dishwasher, Refrigerator, Washer, Dryer, Disposal, Range Hood | |
| Not in DB | |
| — | |
| — | |
| — | |
| Wood Burning, Gas Starter |
Tax History
| Year | Property Taxes |
|---|---|
| 2010 | $3,817 |
| 2021 | $3,975 |
Contact Agent
Nearby Similar Homes
Nearby Sold Comparables
Contact Agent
Listing Provided By
Worth Clark Realty








