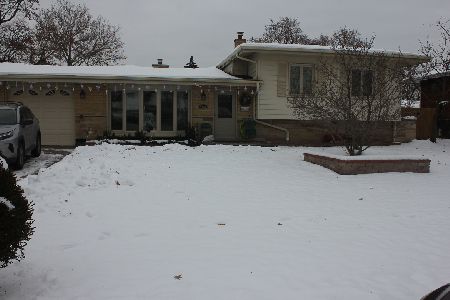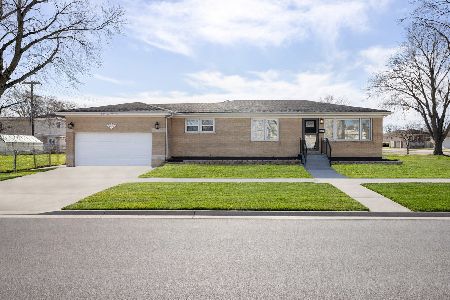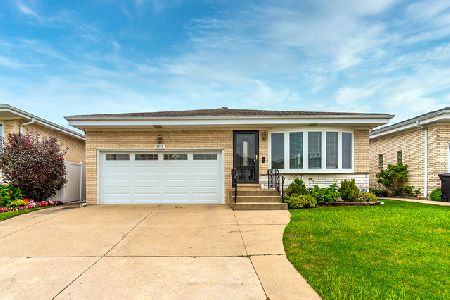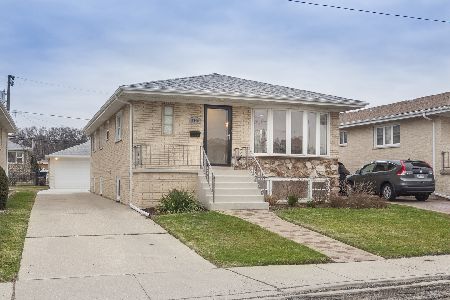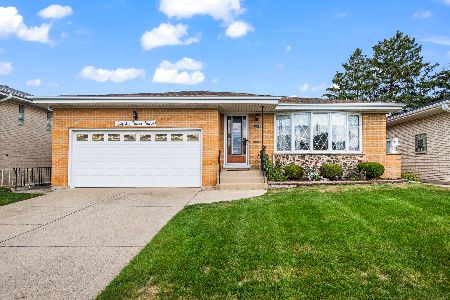8325 Balmoral Avenue, Norwood Park, Chicago, Illinois 60656
$485,000
|
Sold
|
|
| Status: | Closed |
| Sqft: | 1,697 |
| Cost/Sqft: | $286 |
| Beds: | 3 |
| Baths: | 3 |
| Year Built: | 1968 |
| Property Taxes: | $3,354 |
| Days On Market: | 1620 |
| Lot Size: | 0,14 |
Description
Beautiful brick ranch home located on a 50x124 lot offers 4 bedrooms and 2.5 bathrooms. The inviting foyer opens up to a large living and dining room featuring beautiful hardwood floors and custom cove molding. Fresh kitchen with new granite counter tops, plenty of cabinets, stainless steel appliances, hardwood floors and eating area which overlooks brick paver patio. Three spacious hardwood floor bedrooms and 2 full bathrooms on main floor. Third bedroom off of kitchen converted to office/den can be easily converted back to bedroom. Huge finished basement offers 4th bedroom, half bathroom, rec room, workshop/craft room with cedar closet and generous laundry room plus storage area. Custom designed patios for entertaining with fenced in yard featuring professional landscaping. Paver driveway that leads to attached garage with new door and pull down staircase to attic. New high efficiency furnace and A/C unit in 2016. Convenient and easy walk to CTA Blue Line. Quick access to I90/294 and O'Hare.
Property Specifics
| Single Family | |
| — | |
| — | |
| 1968 | |
| Full | |
| — | |
| No | |
| 0.14 |
| Cook | |
| — | |
| — / Not Applicable | |
| None | |
| Lake Michigan,Public | |
| Public Sewer | |
| 11191552 | |
| 12112150420000 |
Property History
| DATE: | EVENT: | PRICE: | SOURCE: |
|---|---|---|---|
| 8 Nov, 2016 | Sold | $363,000 | MRED MLS |
| 20 Oct, 2016 | Under contract | $375,000 | MRED MLS |
| 6 Oct, 2016 | Listed for sale | $375,000 | MRED MLS |
| 4 Nov, 2021 | Sold | $485,000 | MRED MLS |
| 20 Sep, 2021 | Under contract | $485,000 | MRED MLS |
| — | Last price change | $499,000 | MRED MLS |
| 15 Aug, 2021 | Listed for sale | $499,000 | MRED MLS |
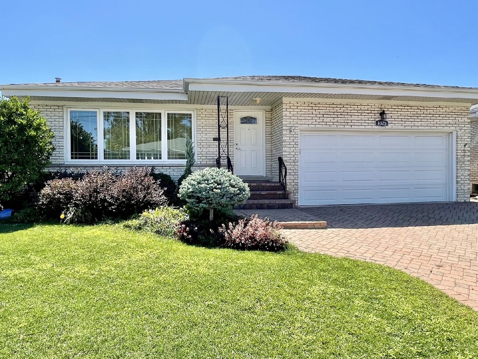
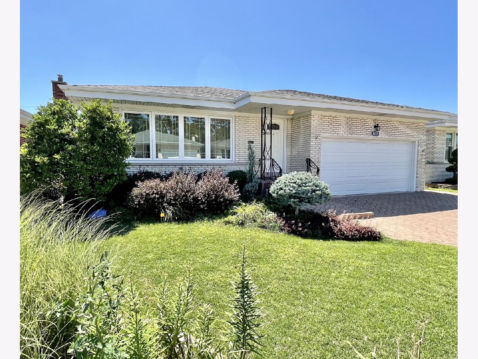
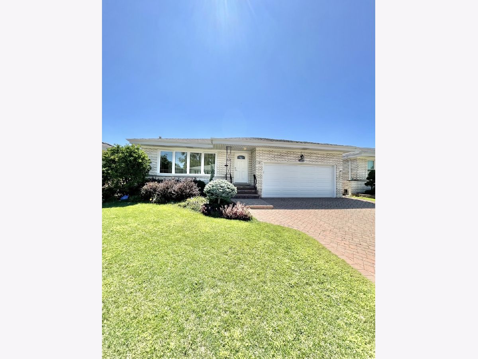
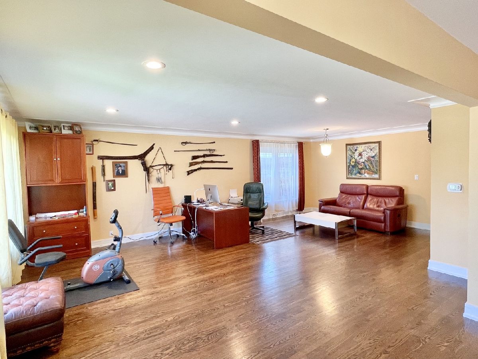
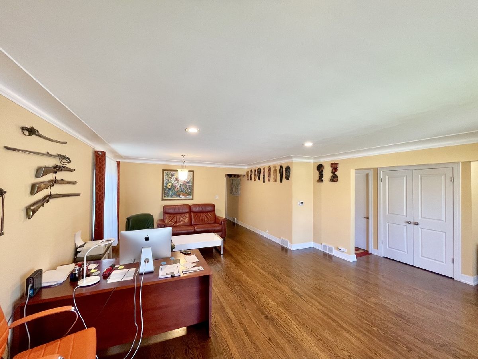
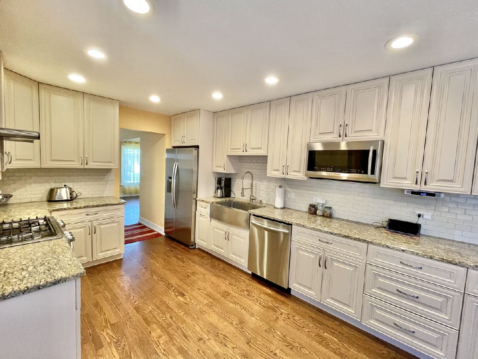
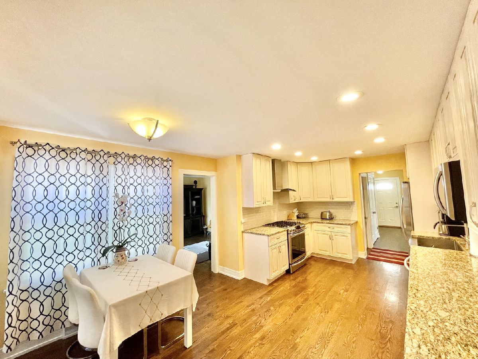
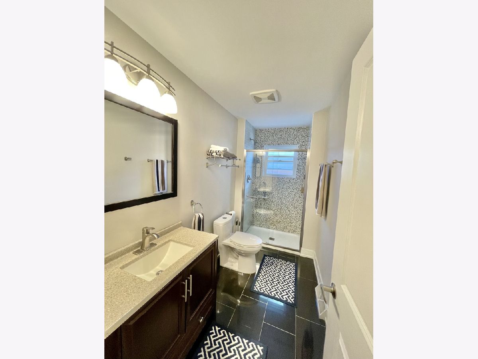
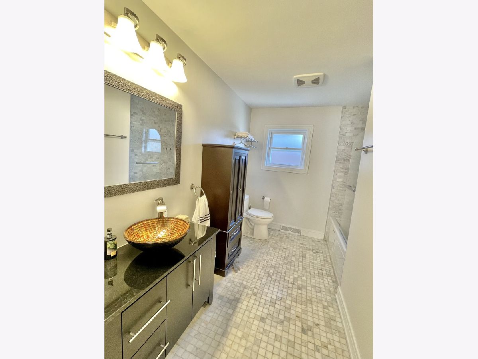
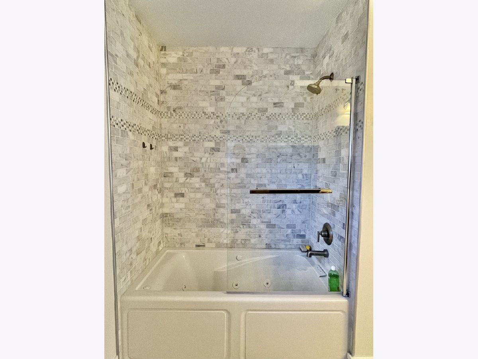
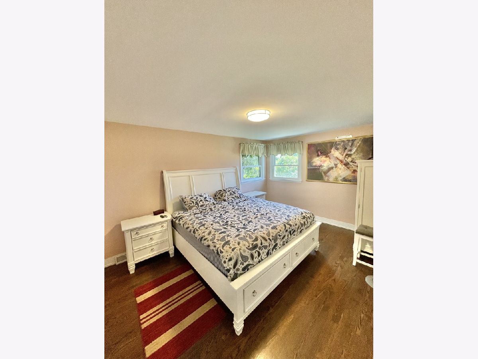
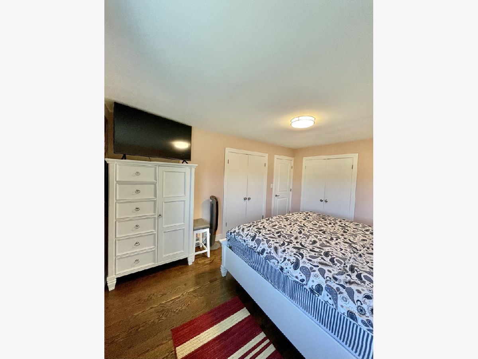

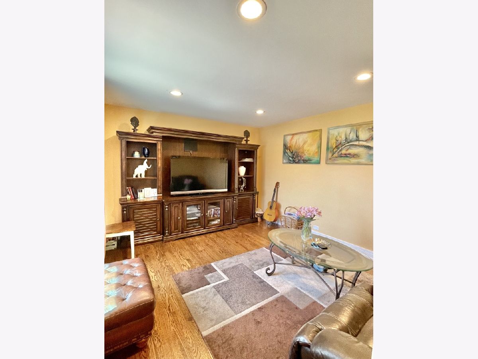
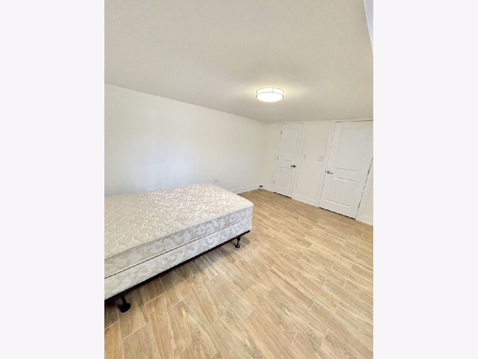
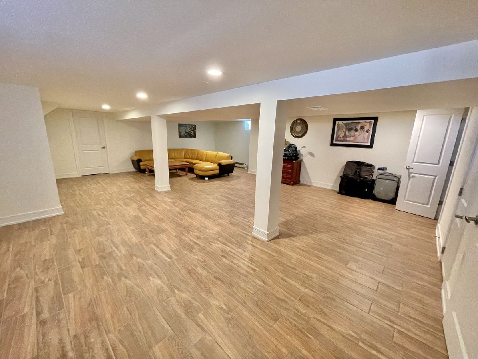
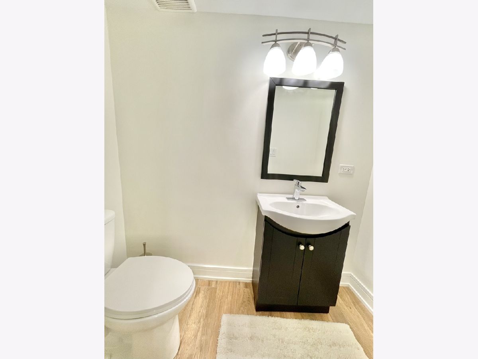
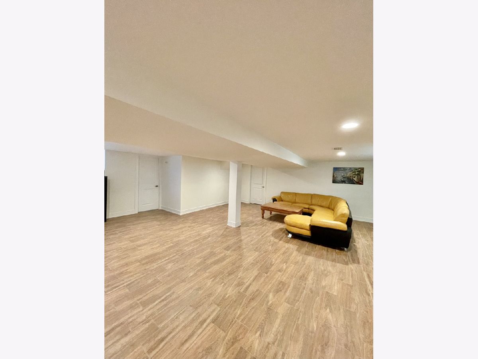
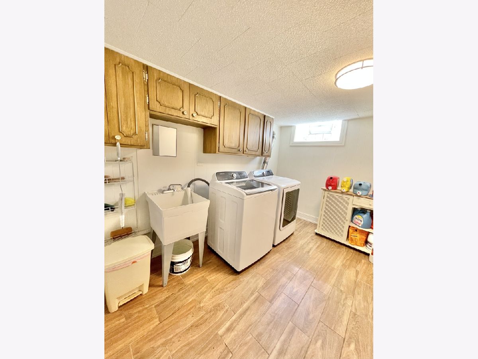
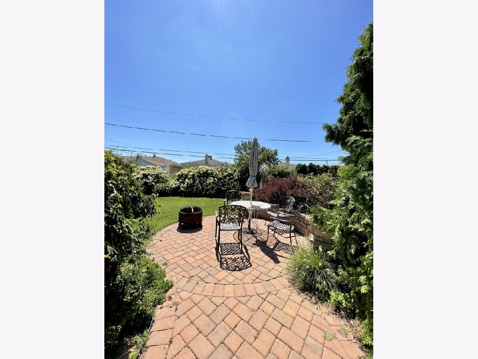
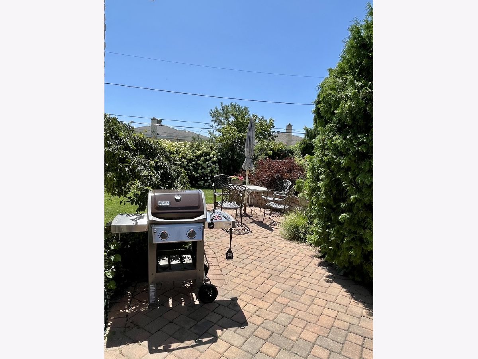
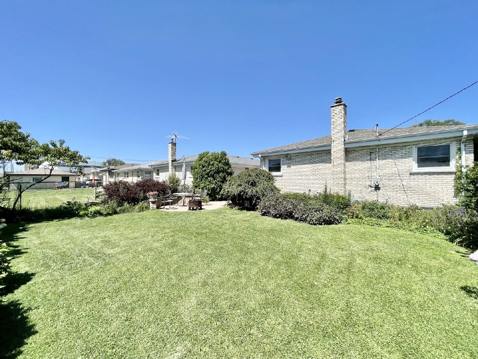
Room Specifics
Total Bedrooms: 4
Bedrooms Above Ground: 3
Bedrooms Below Ground: 1
Dimensions: —
Floor Type: Hardwood
Dimensions: —
Floor Type: Hardwood
Dimensions: —
Floor Type: Vinyl
Full Bathrooms: 3
Bathroom Amenities: Whirlpool
Bathroom in Basement: 1
Rooms: Recreation Room,Walk In Closet
Basement Description: Finished
Other Specifics
| 2 | |
| Concrete Perimeter | |
| Brick | |
| — | |
| — | |
| 50 X 124 | |
| Pull Down Stair | |
| None | |
| Hardwood Floors | |
| Range, Microwave, Dishwasher, Refrigerator, Washer, Dryer, Disposal, Stainless Steel Appliance(s), Range Hood | |
| Not in DB | |
| Curbs, Sidewalks, Street Lights | |
| — | |
| — | |
| — |
Tax History
| Year | Property Taxes |
|---|---|
| 2016 | $6,280 |
| 2021 | $3,354 |
Contact Agent
Nearby Similar Homes
Nearby Sold Comparables
Contact Agent
Listing Provided By
Zerillo Realty Inc.

