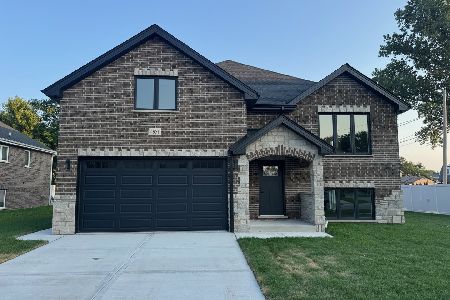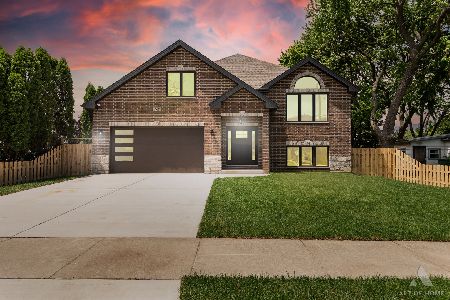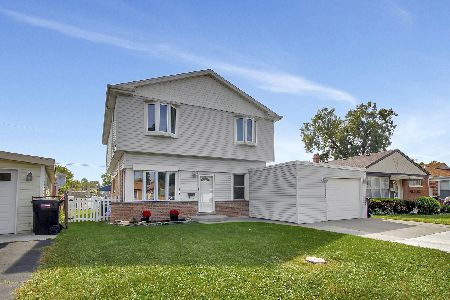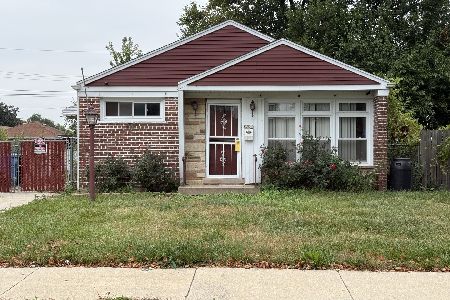8325 Lavergne Avenue, Burbank, Illinois 60459
$377,000
|
Sold
|
|
| Status: | Closed |
| Sqft: | 2,440 |
| Cost/Sqft: | $158 |
| Beds: | 4 |
| Baths: | 2 |
| Year Built: | 1970 |
| Property Taxes: | $7,036 |
| Days On Market: | 1505 |
| Lot Size: | 0,25 |
Description
Looking for lots of space? This is the one! Recently upgraded by owner for owners enjoyment not for a quick profit. Please make sure to ask your Realtor for a long list of upgrades available as there are too many to list. This quad level home will make you fall in love before you even walk in. Situated on a 83.24 ft wide lot (!!!) with amazing curb appeal. Blonde brick, accented by decorative stonework, massive top floor addition (2007) with a wide cedar boards siding ,concrete driveway and professional landscaping make this home a true stunner. Upon entry you will be welcomed by remodeled interior. You can still smell the fresh paint! Neutral collors accented by white door and trim. You will be the first one to enjoy the refinished hardwood floors, painted interior and many other amenities! Eat in Kitchen offers lots of custom solid wood maple cabinets with creative storage solutions. Cabinets are accented by American Gold Brazil Granite countertops and matching granite backsplash. Stainless steel appliances (refrigerator and microwave are only 2 years old) along with the movable kitchen island complete the timeless elegant look that is ideal for daily use and entertaining. Kitchen offers a bit of separation for everyday chores but opens up to a dining room that allows transition to a spacious living room with a fireplace and one of the most beautiful backyards in Burbank. All 4 bedrooms are generous size, some of them offer vaulted ceilings, skylights, walk in closets and a private balcony. Separate office that can be transitioned to a 5th room, library, playroom or nursery depending on your needs. Above average size bedrooms with walk in closets, cathedral ceilings, balconies and skylights. Sip your morning coffee and enjoy the gorgeous views. Bathrooms have been redone in 2019 with the finest finishes-elegant vanities, tiled shower enclosures with glass shower door and modern hardware. 2 car heated masonry garage with brand new epoxy flooring is everyone's dream. Lower level offers a family room with a wet bar and access to concrete poured crawlspace. Other features worth mentioning are- dual HVAC for your comfort and energy efficiency, freshly painted balcony and soffits, additional side driveway - perfect for parking your other motor toys, 12x12 shed on a concrete slab, swimming pool , oversized deck, casement windows, fenced yard, sewer cleanout for an easy preventative maintenance, 220 AMP electric, majority of brand new light fixtures, celling fans in majority of bedrooms, can lighting and much more. This home is an ideal solution for a busy family that wants to have all interior and exterior amenities that enjoys spending time at their own home or loves to entertain in style! Great location in close proximity to all amenities but located on a quiet, well kept block with larger lots offering desired space and privacy. FHA & VA Loans welcome!
Property Specifics
| Single Family | |
| — | |
| — | |
| 1970 | |
| — | |
| — | |
| No | |
| 0.25 |
| Cook | |
| — | |
| 0 / Not Applicable | |
| — | |
| — | |
| — | |
| 11280322 | |
| 19334020820000 |
Nearby Schools
| NAME: | DISTRICT: | DISTANCE: | |
|---|---|---|---|
|
Grade School
Richard Byrd Elementary School |
111 | — | |
|
Middle School
Liberty Junior High School |
111 | Not in DB | |
|
High School
Reavis High School |
220 | Not in DB | |
Property History
| DATE: | EVENT: | PRICE: | SOURCE: |
|---|---|---|---|
| 14 Jan, 2022 | Sold | $377,000 | MRED MLS |
| 7 Dec, 2021 | Under contract | $384,900 | MRED MLS |
| 2 Dec, 2021 | Listed for sale | $384,900 | MRED MLS |
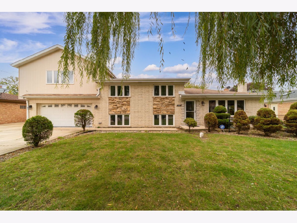
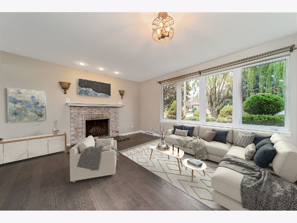
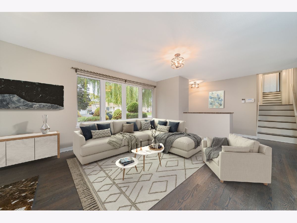
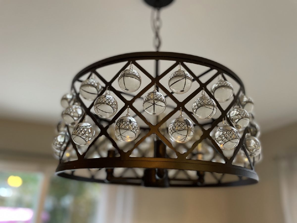
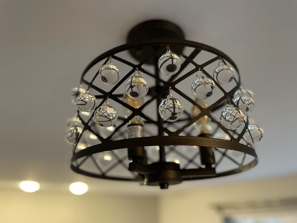
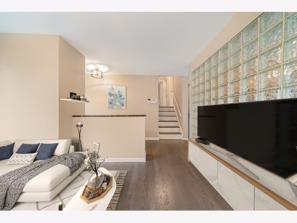
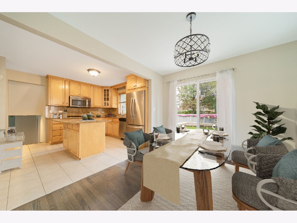
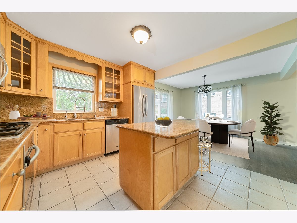
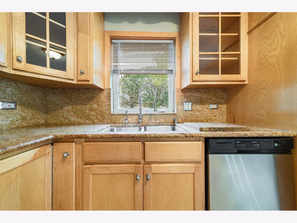
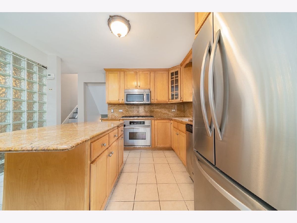
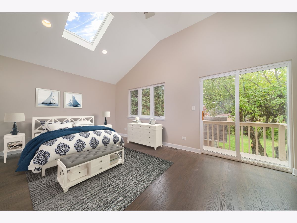
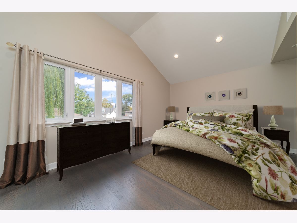
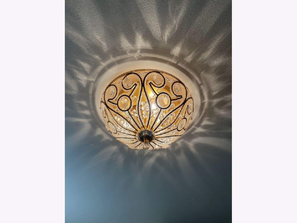
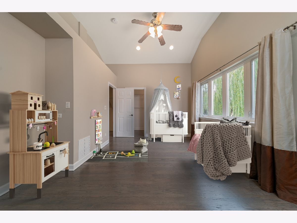
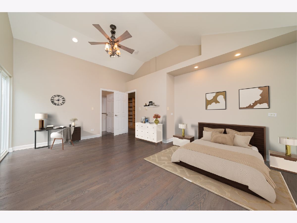
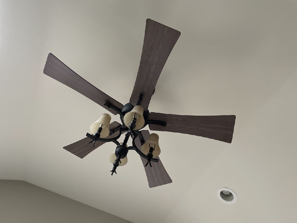
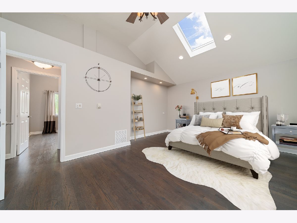
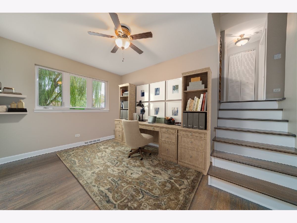
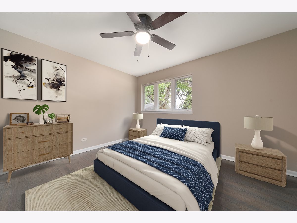
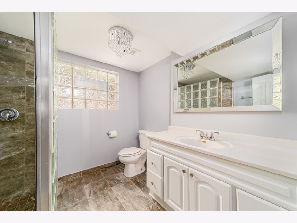
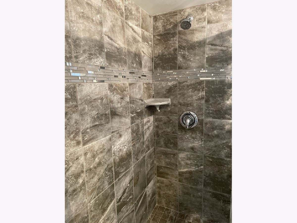
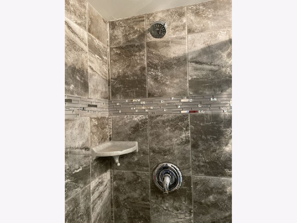
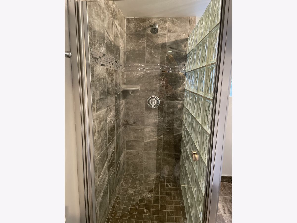
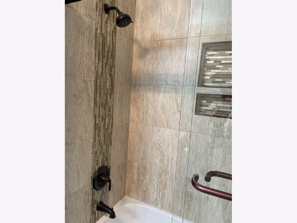
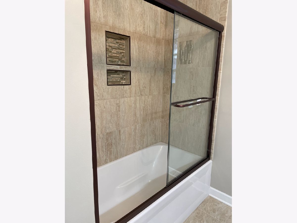
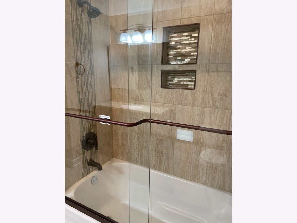
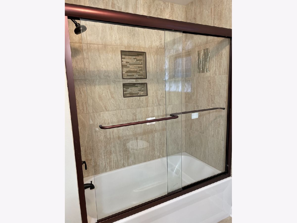
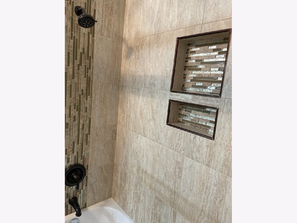
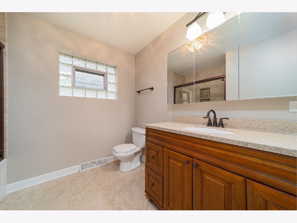
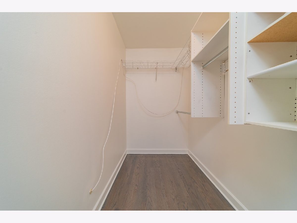
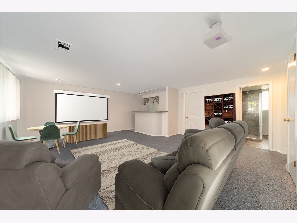
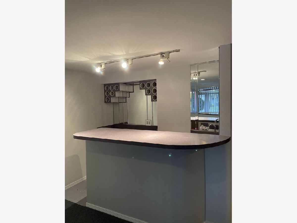
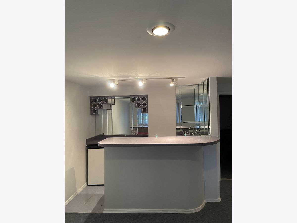
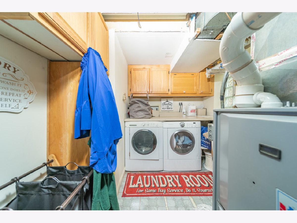
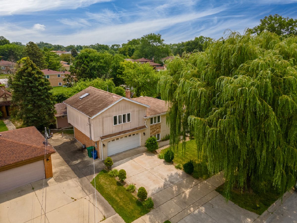
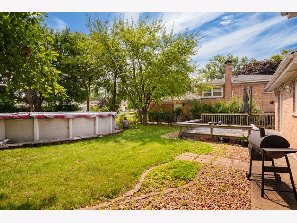
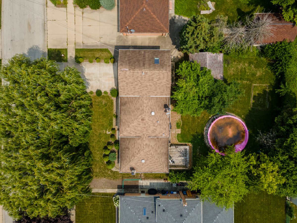
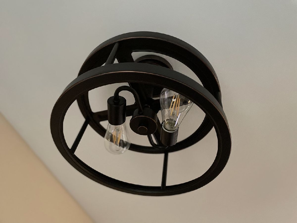
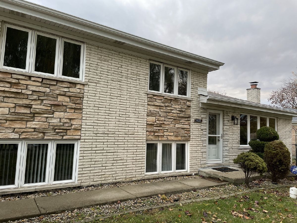
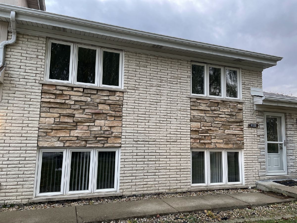
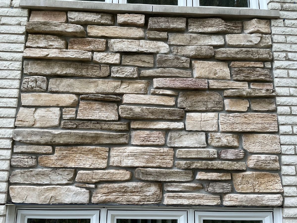
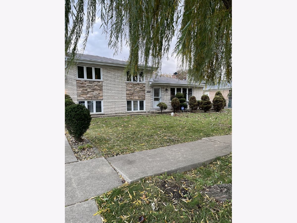
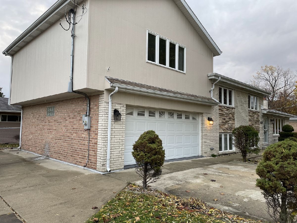
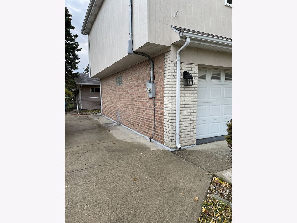
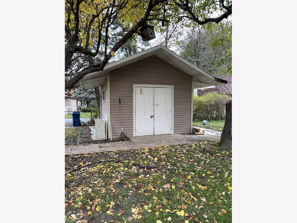
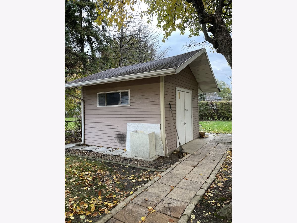
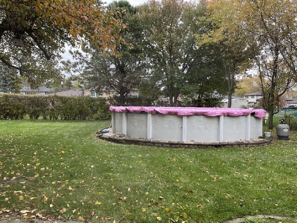
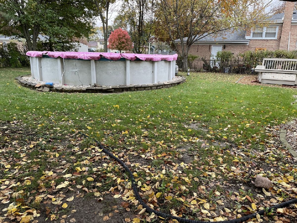
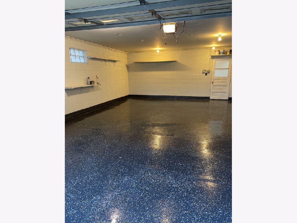
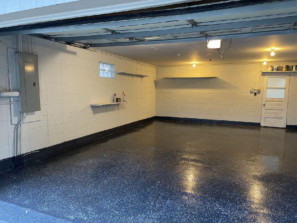
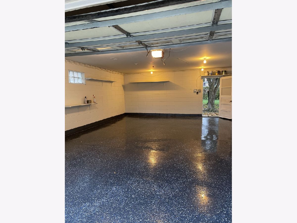
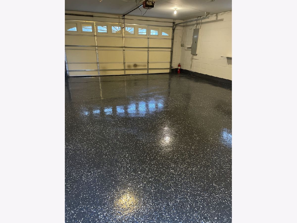
Room Specifics
Total Bedrooms: 4
Bedrooms Above Ground: 4
Bedrooms Below Ground: 0
Dimensions: —
Floor Type: —
Dimensions: —
Floor Type: —
Dimensions: —
Floor Type: —
Full Bathrooms: 2
Bathroom Amenities: —
Bathroom in Basement: 1
Rooms: —
Basement Description: —
Other Specifics
| 2 | |
| — | |
| — | |
| — | |
| — | |
| 83.24 X 133.78 | |
| — | |
| — | |
| — | |
| — | |
| Not in DB | |
| — | |
| — | |
| — | |
| — |
Tax History
| Year | Property Taxes |
|---|---|
| 2022 | $7,036 |
Contact Agent
Nearby Similar Homes
Nearby Sold Comparables
Contact Agent
Listing Provided By
Boutique Home Realty

