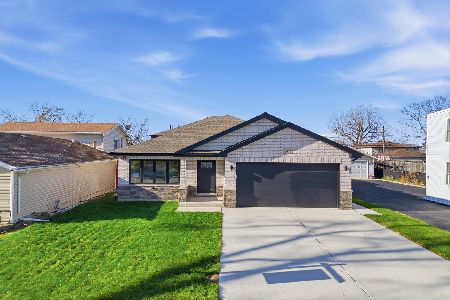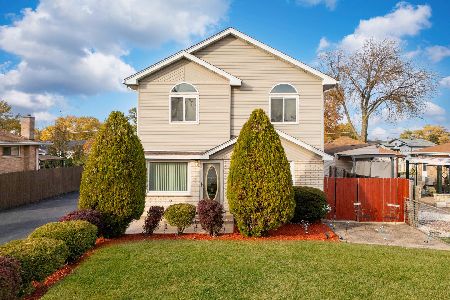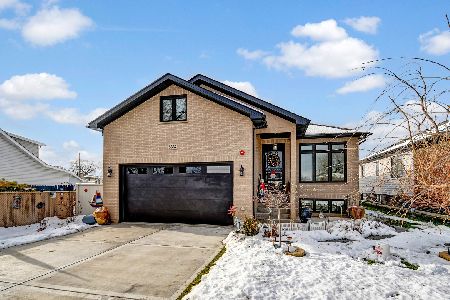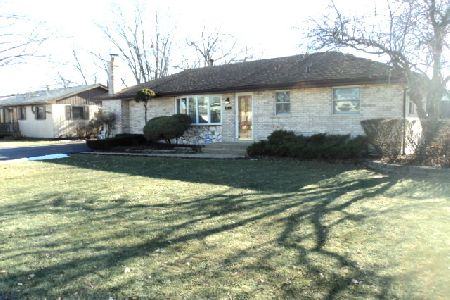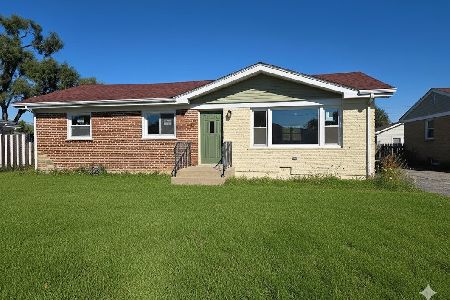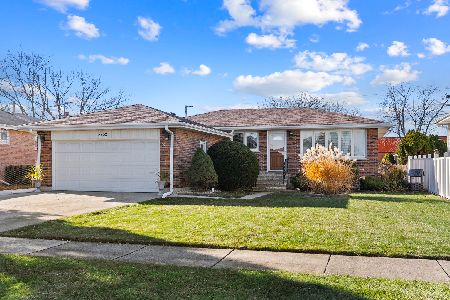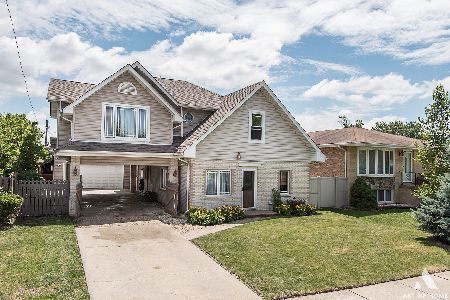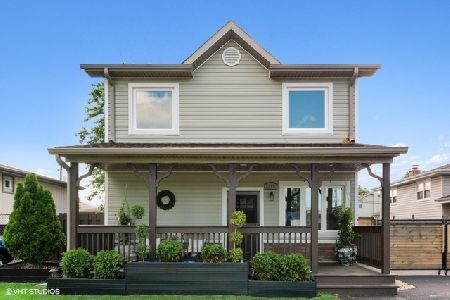8327 78th Avenue, Bridgeview, Illinois 60455
$380,000
|
Sold
|
|
| Status: | Closed |
| Sqft: | 1,900 |
| Cost/Sqft: | $200 |
| Beds: | 3 |
| Baths: | 2 |
| Year Built: | 1984 |
| Property Taxes: | $8,863 |
| Days On Market: | 246 |
| Lot Size: | 0,00 |
Description
Welcome to this beautifully updated, move-in ready split-level home where style meets comfort! Step inside to an airy open floor plan that seamlessly connects spacious living, dining, and family areas. Thoughtfully updated throughout - featuring newer windows, siding, soffits, gutters, and gleaming hardwood floors - along with a gorgeous, modern kitchen boasting stainless steel appliances, quartz countertops, and sleek custom cabinetry. The upstairs bathroom is like a spa retreat, offering a tub, separate walk-in shower, and a concrete-finish vanity. Downstairs, a second oversized shower and additional living space provide even more room to relax. Step outside through the laundry room to a backyard straight out of a fairytale - fully fenced, professionally landscaped, and full of peaceful, romantic vibes. With unbeatable curb appeal and a flowing layout perfect for everyday living or entertaining, this home is a true standout!
Property Specifics
| Single Family | |
| — | |
| — | |
| 1984 | |
| — | |
| SPLIT-LEVEL | |
| No | |
| — |
| Cook | |
| — | |
| 0 / Not Applicable | |
| — | |
| — | |
| — | |
| 12364985 | |
| 18363040070000 |
Nearby Schools
| NAME: | DISTRICT: | DISTANCE: | |
|---|---|---|---|
|
Grade School
Bridgeview Elementary School |
109 | — | |
|
Middle School
Geo T Wilkins Junior High School |
109 | Not in DB | |
|
High School
Argo Community High School |
217 | Not in DB | |
Property History
| DATE: | EVENT: | PRICE: | SOURCE: |
|---|---|---|---|
| 15 Jul, 2011 | Sold | $236,000 | MRED MLS |
| 14 Jun, 2011 | Under contract | $239,900 | MRED MLS |
| — | Last price change | $255,000 | MRED MLS |
| 12 Apr, 2011 | Listed for sale | $255,000 | MRED MLS |
| 11 Jun, 2025 | Sold | $380,000 | MRED MLS |
| 14 May, 2025 | Under contract | $380,000 | MRED MLS |
| 14 May, 2025 | Listed for sale | $380,000 | MRED MLS |
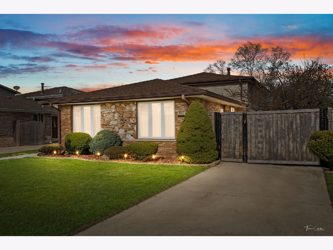
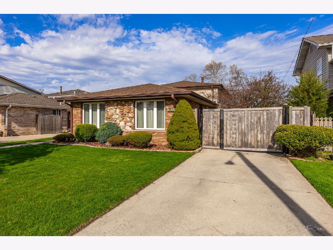
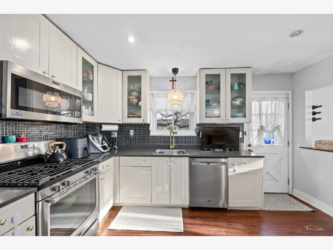
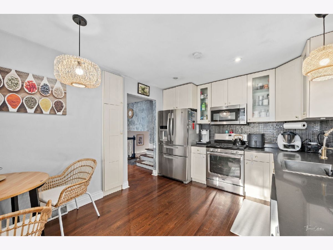
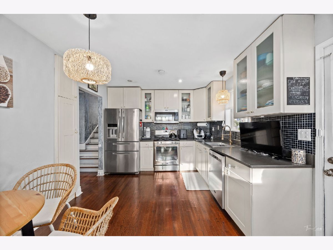
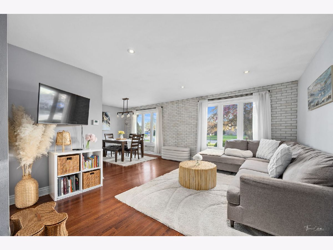
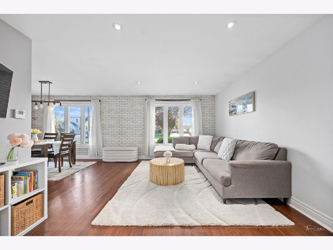
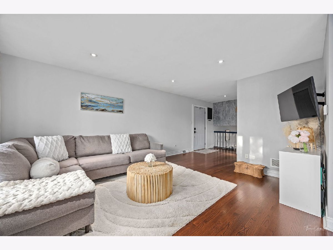
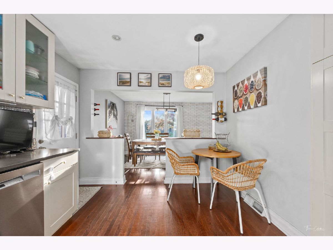
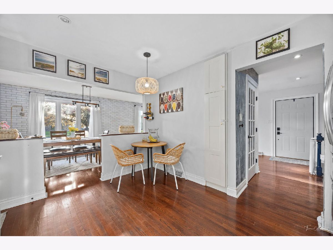
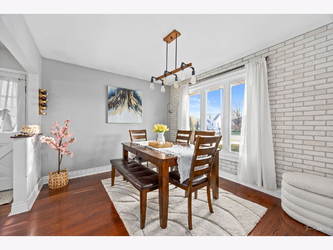
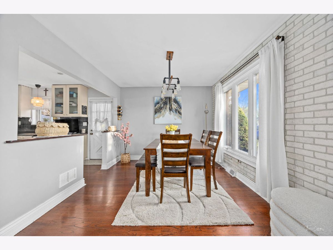
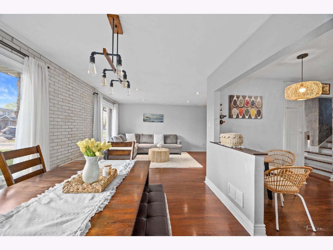
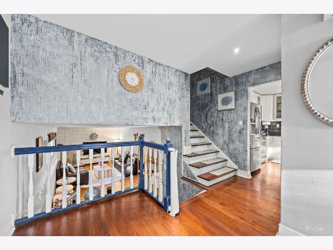
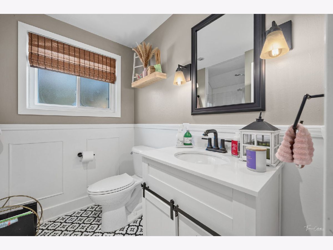
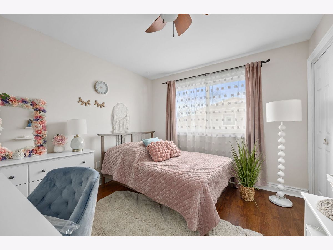
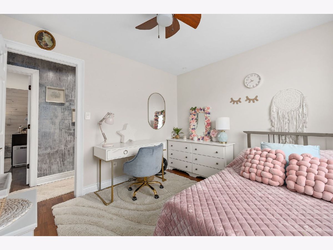
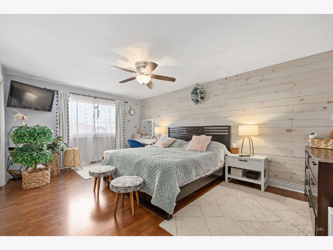
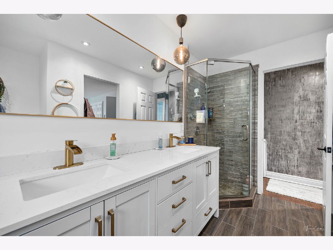
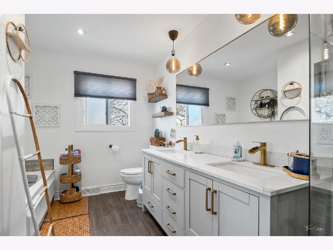
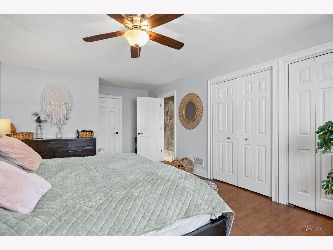
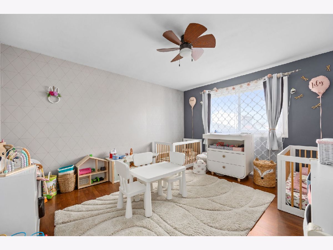
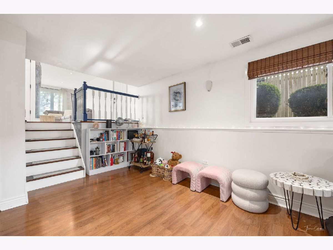
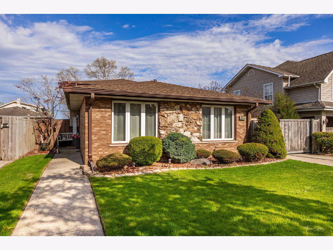
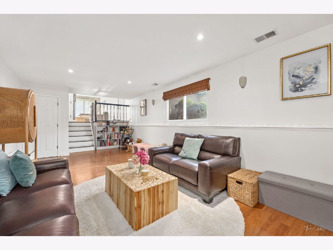
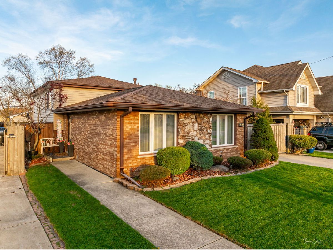
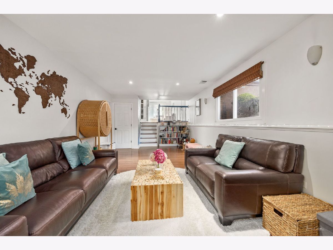
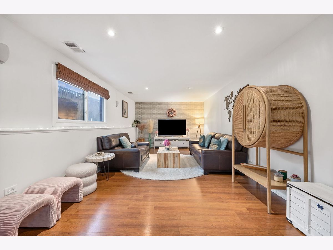
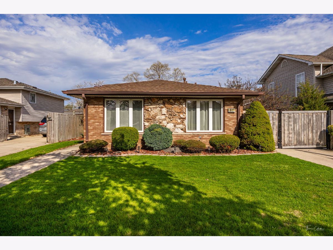
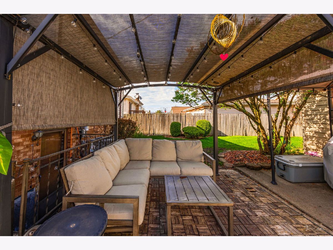
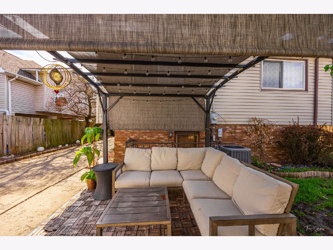
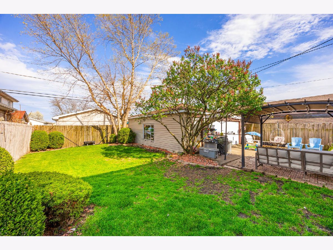
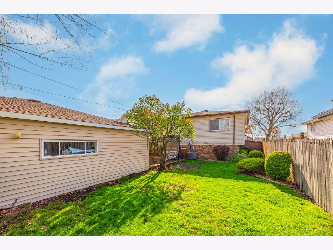
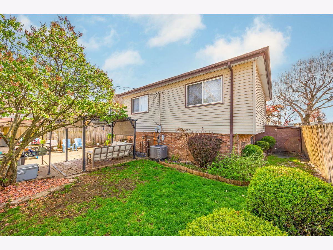
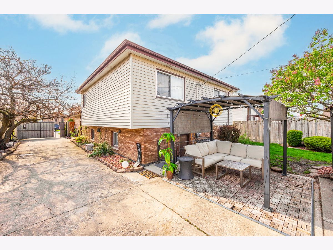
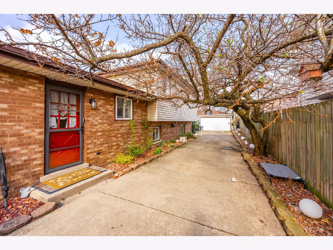
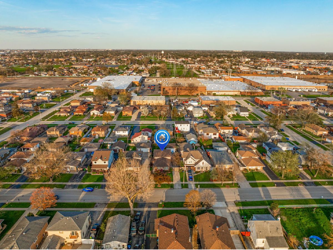
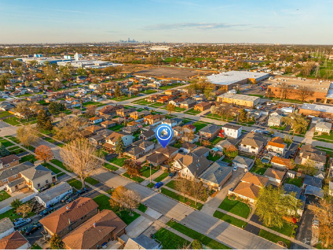
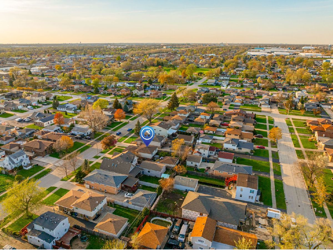
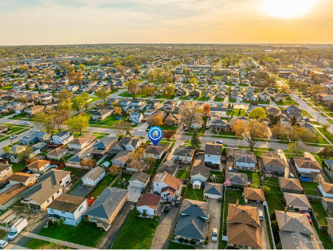
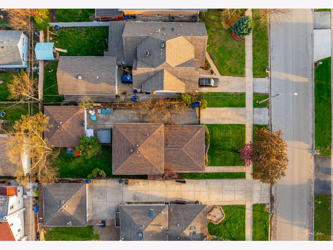
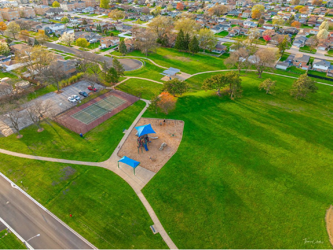
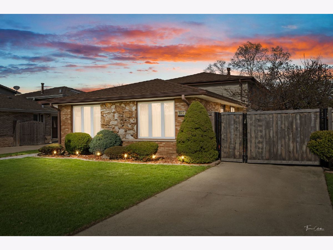
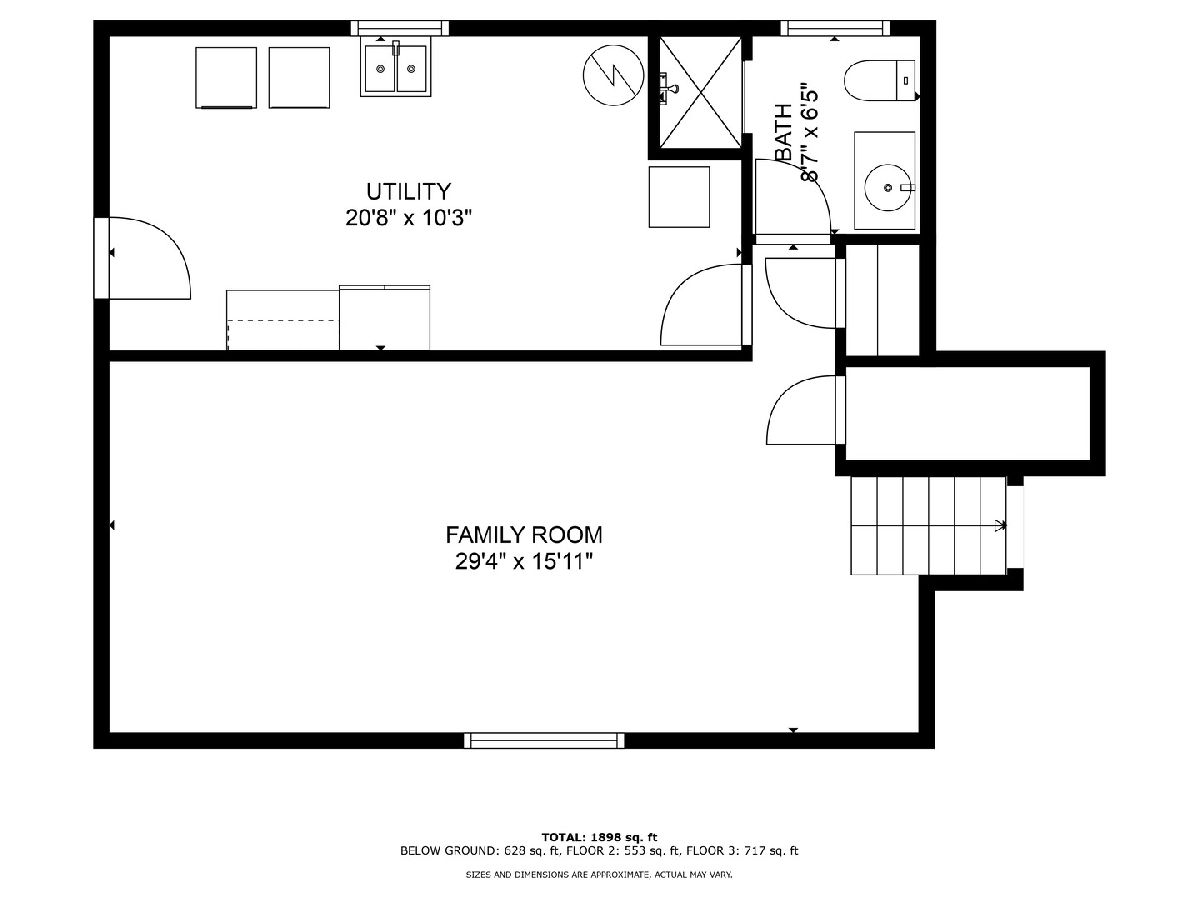
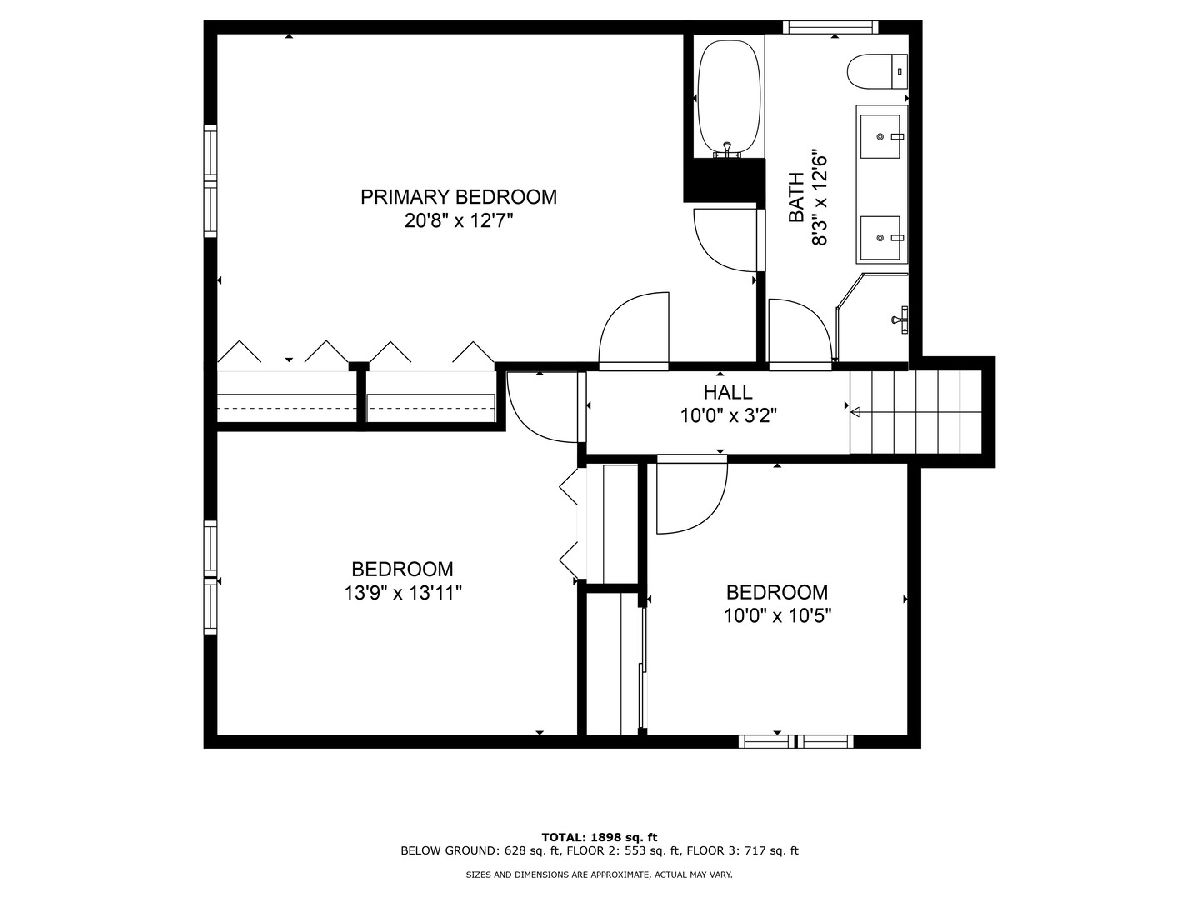
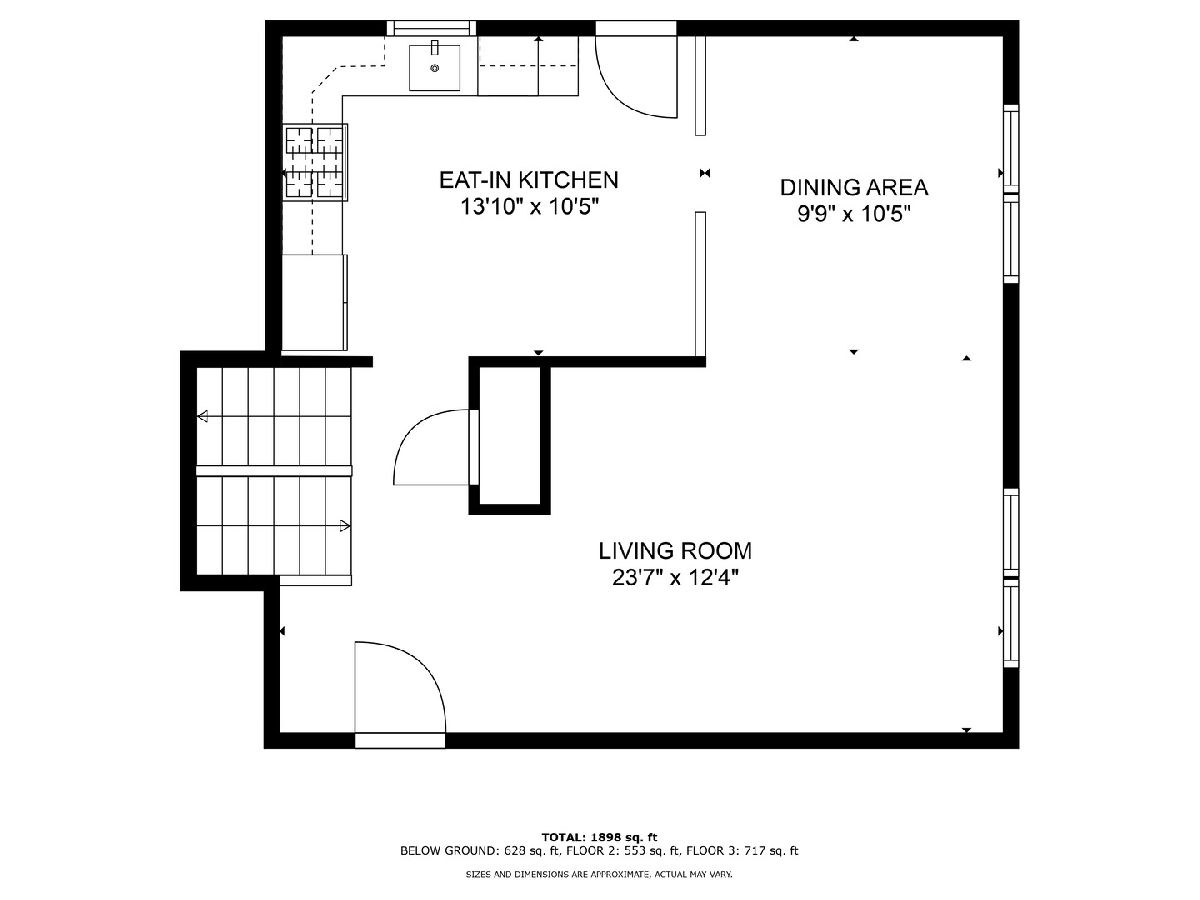
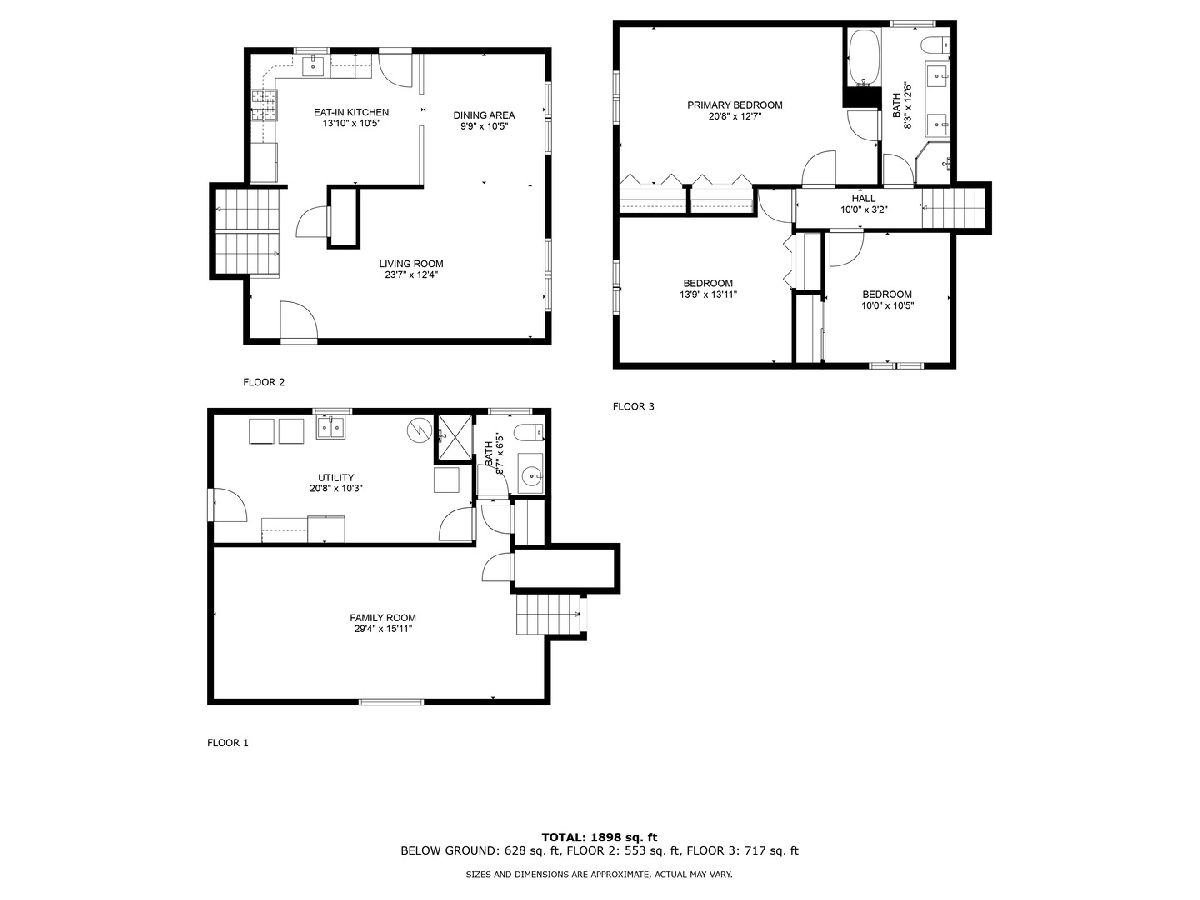
Room Specifics
Total Bedrooms: 3
Bedrooms Above Ground: 3
Bedrooms Below Ground: 0
Dimensions: —
Floor Type: —
Dimensions: —
Floor Type: —
Full Bathrooms: 2
Bathroom Amenities: Whirlpool,Separate Shower,Double Sink
Bathroom in Basement: 1
Rooms: —
Basement Description: —
Other Specifics
| 2 | |
| — | |
| — | |
| — | |
| — | |
| 50X132 | |
| — | |
| — | |
| — | |
| — | |
| Not in DB | |
| — | |
| — | |
| — | |
| — |
Tax History
| Year | Property Taxes |
|---|---|
| 2011 | $4,790 |
| 2025 | $8,863 |
Contact Agent
Nearby Similar Homes
Nearby Sold Comparables
Contact Agent
Listing Provided By
Coldwell Banker Realty

