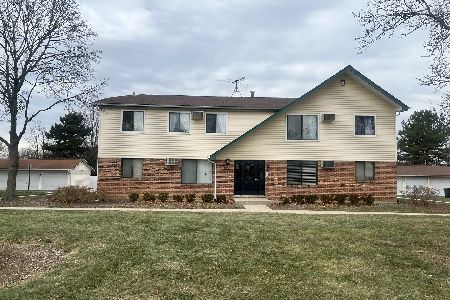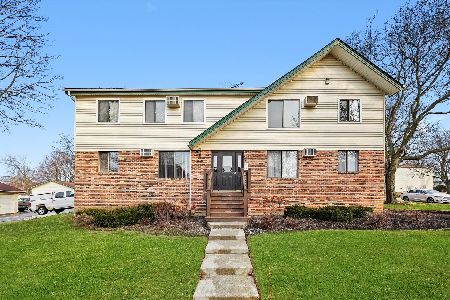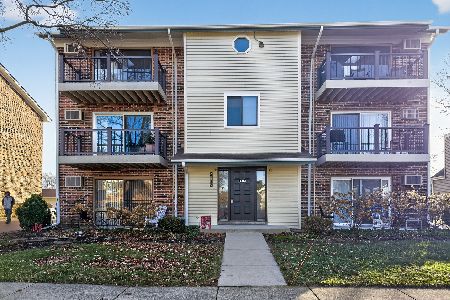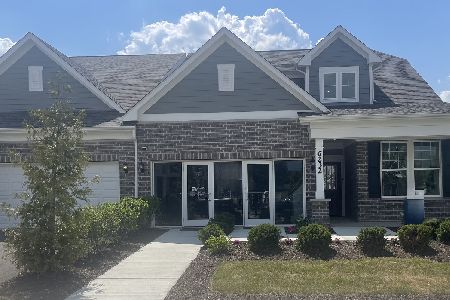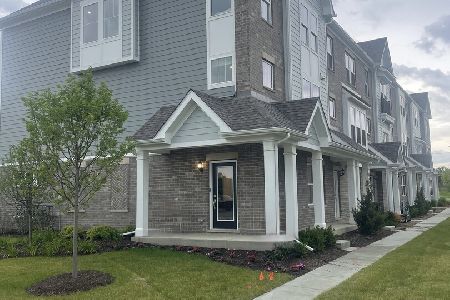8328 Oak Leaf Drive, Woodridge, Illinois 60517
$127,500
|
Sold
|
|
| Status: | Closed |
| Sqft: | 920 |
| Cost/Sqft: | $143 |
| Beds: | 2 |
| Baths: | 1 |
| Year Built: | — |
| Property Taxes: | $2,900 |
| Days On Market: | 2374 |
| Lot Size: | 0,00 |
Description
This is the one you've been waiting for...and it has just been freshly painted and all carpets cleaned.!! This is the largest unit in this quiet building. Some of the features to be delighted with are the newer sliding glass doors and deck off the kitchen, surrounded by beautiful trees. Kitchen has newer stainless steel appliances, under cabinet lighting, updated tall solid wood cabinets, ceramic back splash, Corian counter tops, and ceramic floors. The living room is larger than all others in building with beautiful views of the courtyard. Retreat to the master bedroom and its shared bath, featuring a whirlpool tub, gorgeous ceramic surround, and flooring. An updated vanity, lighting and mirror complete the picture. The second bedroom is a plus. Outdoors are inviting with trails, a park, and beautiful landscaping for your enjoyment. A private garage for safety and comfort including a mounted keypad . Convenient additional storage unit right outside your door. Close to shopping and highways. Come take a look!
Property Specifics
| Condos/Townhomes | |
| 2 | |
| — | |
| — | |
| None | |
| — | |
| No | |
| — |
| Du Page | |
| Oak Hills | |
| 324 / Monthly | |
| Heat,Water,Gas,Parking,Insurance,Exterior Maintenance,Lawn Care,Scavenger,Snow Removal | |
| Lake Michigan | |
| Public Sewer | |
| 10463756 | |
| 0836316051 |
Property History
| DATE: | EVENT: | PRICE: | SOURCE: |
|---|---|---|---|
| 12 Jun, 2015 | Sold | $90,000 | MRED MLS |
| 30 May, 2015 | Under contract | $99,900 | MRED MLS |
| 13 Mar, 2015 | Listed for sale | $99,900 | MRED MLS |
| 24 Feb, 2020 | Sold | $127,500 | MRED MLS |
| 14 Nov, 2019 | Under contract | $131,900 | MRED MLS |
| — | Last price change | $132,900 | MRED MLS |
| 25 Jul, 2019 | Listed for sale | $132,900 | MRED MLS |
Room Specifics
Total Bedrooms: 2
Bedrooms Above Ground: 2
Bedrooms Below Ground: 0
Dimensions: —
Floor Type: Carpet
Full Bathrooms: 1
Bathroom Amenities: Whirlpool
Bathroom in Basement: 0
Rooms: No additional rooms
Basement Description: Slab
Other Specifics
| 1 | |
| — | |
| Asphalt | |
| — | |
| — | |
| COMMON | |
| — | |
| — | |
| Laundry Hook-Up in Unit, Storage | |
| Range, Microwave, Dishwasher, Refrigerator, Washer, Dryer, Stainless Steel Appliance(s), Range Hood | |
| Not in DB | |
| — | |
| — | |
| Storage, Park, Spa/Hot Tub | |
| — |
Tax History
| Year | Property Taxes |
|---|---|
| 2015 | $2,793 |
| 2020 | $2,900 |
Contact Agent
Nearby Similar Homes
Nearby Sold Comparables
Contact Agent
Listing Provided By
Exit Real Estate Partners

