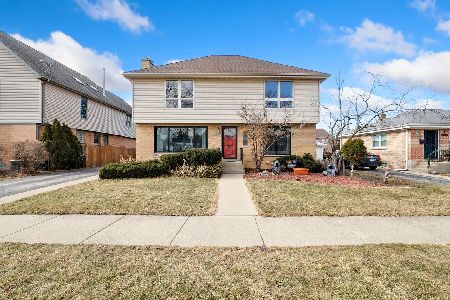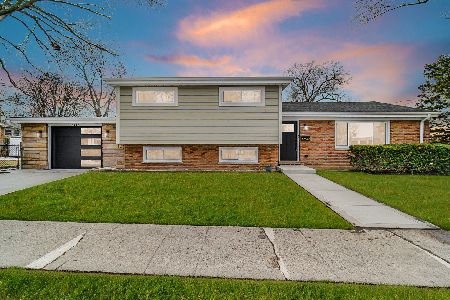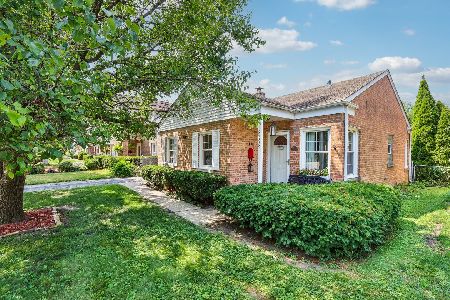8329 Mango Avenue, Morton Grove, Illinois 60053
$444,000
|
Sold
|
|
| Status: | Closed |
| Sqft: | 2,867 |
| Cost/Sqft: | $157 |
| Beds: | 4 |
| Baths: | 3 |
| Year Built: | 2004 |
| Property Taxes: | $15,062 |
| Days On Market: | 2478 |
| Lot Size: | 0,14 |
Description
This is it! Welcome to a meticulously maintained, nearly 3,000 square foot home with a genuinely inviting, open concept floor plan! Walk into a large foyer and living room area with soaring ceilings dotted with plenty of windows for that natural, crisp sunlight. Then head into a stunning kitchen with white cabinetry, a beautiful quartz counter-top, a stainless steel appliance set and an island comfortably seating three people. There is also a breakfast/dining area parallel to the kitchen with tremendous space offset by an in-law suite and a full, first floor bathroom. Relax in massive family room, which is accentuated with a stunning fireplace - all overlooking a beautiful yard via a 3-paneled sliding door. Then head upstairs to four (4) spacious bedrooms with ample closet space. The master bedroom is huge! and it connects with a master bathroom, which features a soaking tub and a shower! Close to schools, shopping and transportation. Shows like a gem in person. A must see. A true 10!
Property Specifics
| Single Family | |
| — | |
| Contemporary | |
| 2004 | |
| None | |
| — | |
| No | |
| 0.14 |
| Cook | |
| — | |
| 0 / Not Applicable | |
| None | |
| Lake Michigan,Public | |
| Public Sewer | |
| 10385419 | |
| 10204030420000 |
Nearby Schools
| NAME: | DISTRICT: | DISTANCE: | |
|---|---|---|---|
|
Grade School
Madison Elementary School |
69 | — | |
|
Middle School
Lincoln Junior High School |
69 | Not in DB | |
|
High School
Niles West High School |
219 | Not in DB | |
Property History
| DATE: | EVENT: | PRICE: | SOURCE: |
|---|---|---|---|
| 12 Aug, 2019 | Sold | $444,000 | MRED MLS |
| 14 Jun, 2019 | Under contract | $449,000 | MRED MLS |
| 19 May, 2019 | Listed for sale | $449,000 | MRED MLS |
Room Specifics
Total Bedrooms: 4
Bedrooms Above Ground: 4
Bedrooms Below Ground: 0
Dimensions: —
Floor Type: Carpet
Dimensions: —
Floor Type: Carpet
Dimensions: —
Floor Type: Carpet
Full Bathrooms: 3
Bathroom Amenities: Whirlpool,Double Sink
Bathroom in Basement: 0
Rooms: Den,Loft
Basement Description: None
Other Specifics
| 2.1 | |
| Concrete Perimeter | |
| Concrete | |
| — | |
| — | |
| 45X125 | |
| — | |
| Full | |
| Hardwood Floors, First Floor Bedroom, Second Floor Laundry, First Floor Full Bath | |
| Range, Dishwasher, Refrigerator, Washer, Dryer, Disposal, Stainless Steel Appliance(s), Range Hood | |
| Not in DB | |
| Sidewalks, Street Lights | |
| — | |
| — | |
| Electric |
Tax History
| Year | Property Taxes |
|---|---|
| 2019 | $15,062 |
Contact Agent
Nearby Similar Homes
Nearby Sold Comparables
Contact Agent
Listing Provided By
Keller Williams Chicago-O'Hare











