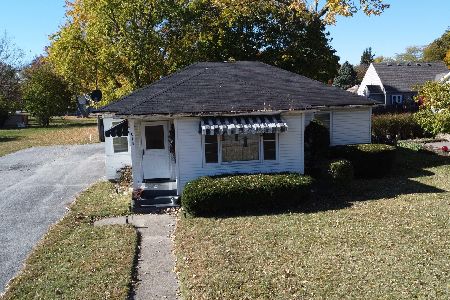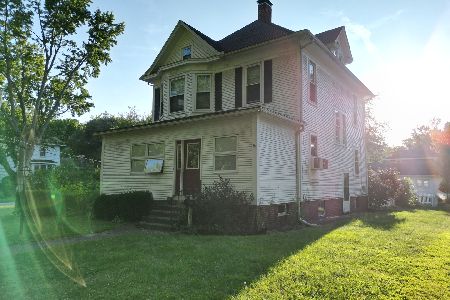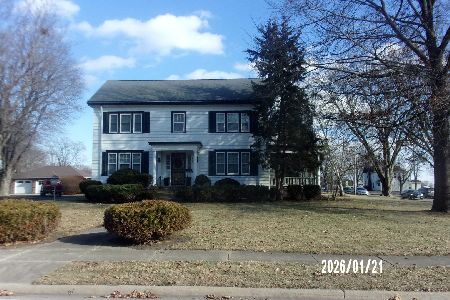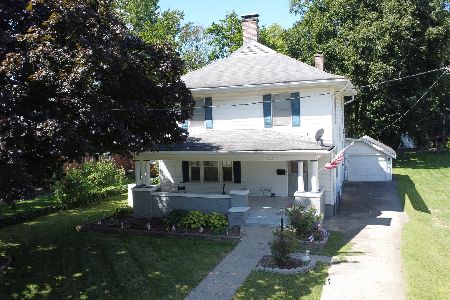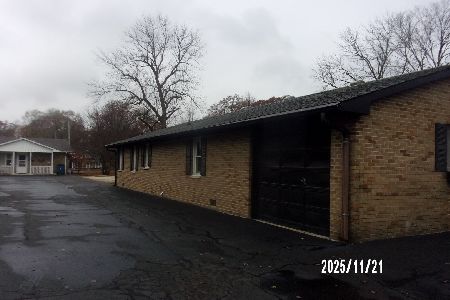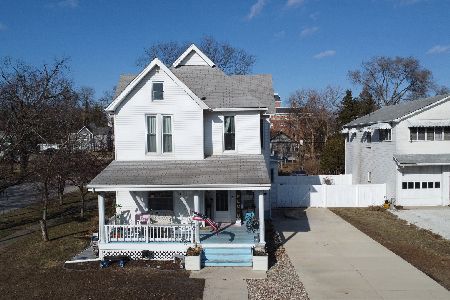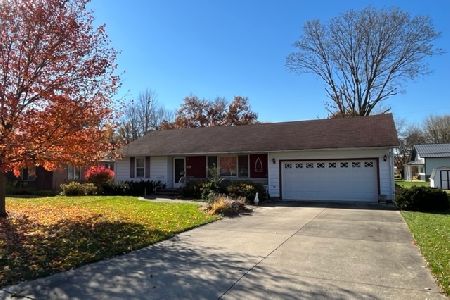833 4th Street, Watseka, Illinois 60970
$210,000
|
Sold
|
|
| Status: | Closed |
| Sqft: | 5,000 |
| Cost/Sqft: | $44 |
| Beds: | 5 |
| Baths: | 5 |
| Year Built: | 1902 |
| Property Taxes: | $2,257 |
| Days On Market: | 2136 |
| Lot Size: | 0,66 |
Description
Turn of the Century Expansive Victorian five bedroom, five bath home. This one of a kind property captivates you with spaciousness yet has a cozy, spa like feel both indoors and out. Tranquil and private setting with screened in deck and in ground pool. Enjoy the 6 person hot tub, sauna, and rainforest shower to rejuvenate your skin and soul. One step into the grand entrance leads you into the updated yet reminiscent value of the majestic Victorian Era as you take in the vintage hardwood flooring and original woodwork yet provides all the amenities of a newer home. A gourmet chef's kitchen features an abundance of prep space, a wine wall, eat-in kitchen and bar area. Den provides an open concept living space to entertain by the fireplace. Master suite has its own fireplace, separate dressing room, separate office, garden tub, shower and double sinks. Two master suites. Basement is dry and solid. Enormous garage offers 3.5 bays, work shop, and a ware house like space. MLS #10671885
Property Specifics
| Single Family | |
| — | |
| Victorian | |
| 1902 | |
| Partial | |
| — | |
| No | |
| 0.66 |
| Iroquois | |
| — | |
| 0 / Not Applicable | |
| None | |
| Public | |
| Public Sewer, Sewer-Storm | |
| 10671885 | |
| 26052770180000 |
Nearby Schools
| NAME: | DISTRICT: | DISTANCE: | |
|---|---|---|---|
|
High School
Watseka Community High School |
9 | Not in DB | |
Property History
| DATE: | EVENT: | PRICE: | SOURCE: |
|---|---|---|---|
| 30 Jan, 2012 | Sold | $82,000 | MRED MLS |
| 31 Dec, 2011 | Under contract | $89,900 | MRED MLS |
| — | Last price change | $99,900 | MRED MLS |
| 16 Aug, 2011 | Listed for sale | $120,000 | MRED MLS |
| 28 Apr, 2020 | Sold | $210,000 | MRED MLS |
| 27 Mar, 2020 | Under contract | $219,999 | MRED MLS |
| 19 Mar, 2020 | Listed for sale | $219,999 | MRED MLS |
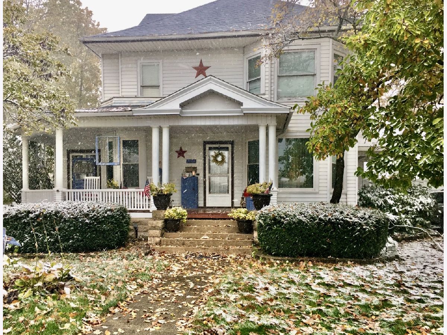
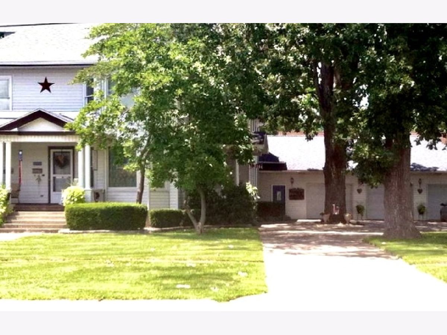
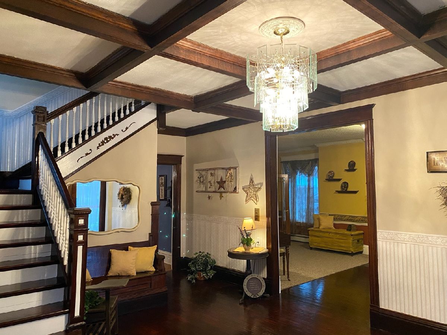
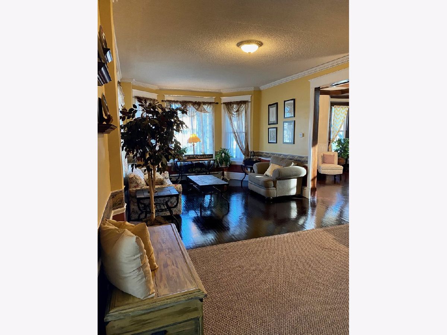
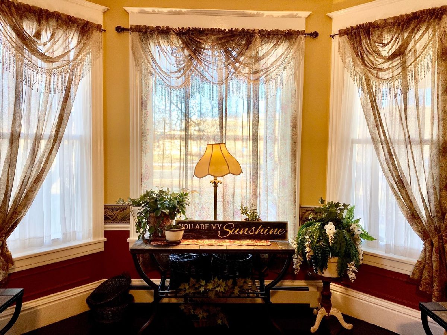
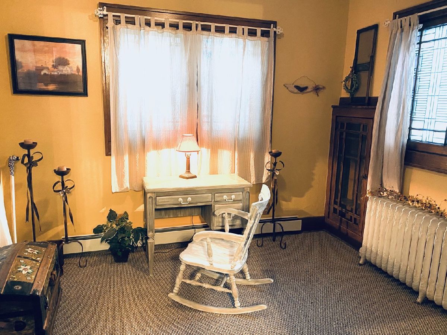
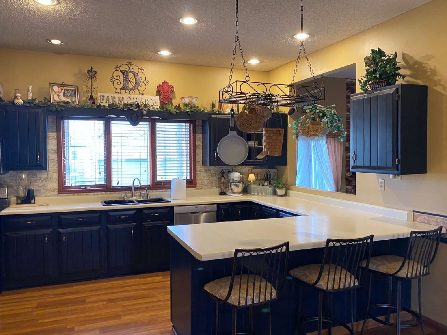
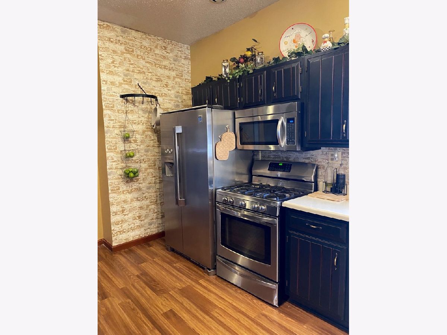
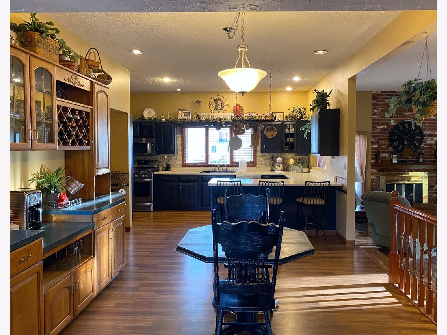
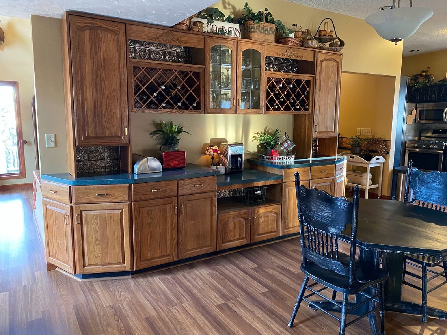
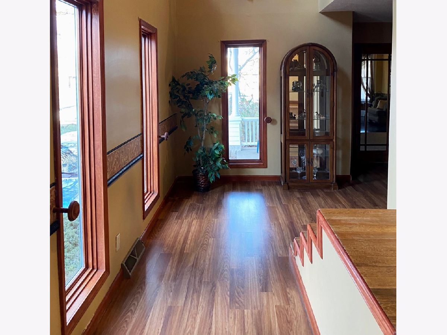
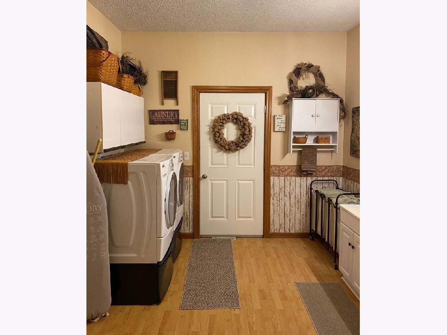
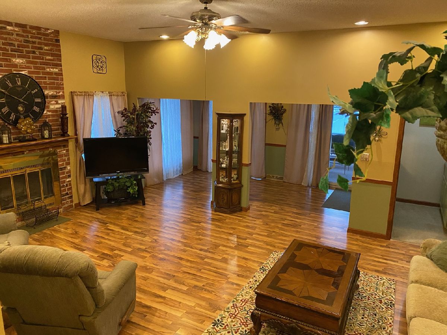
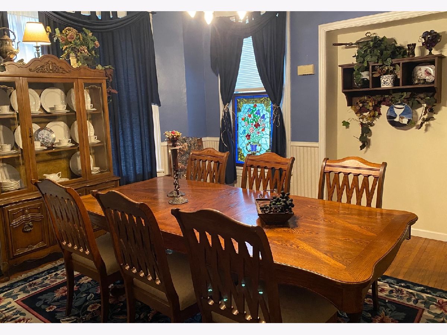
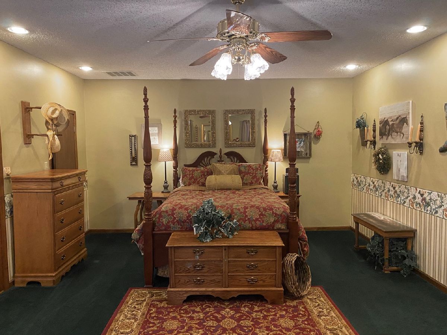
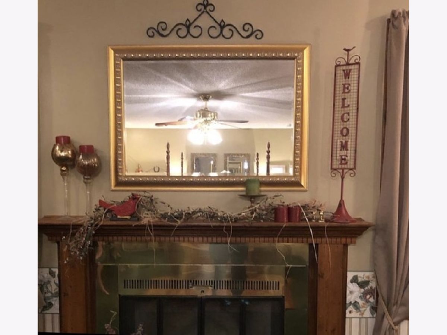
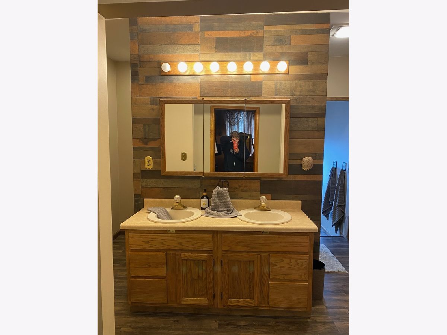
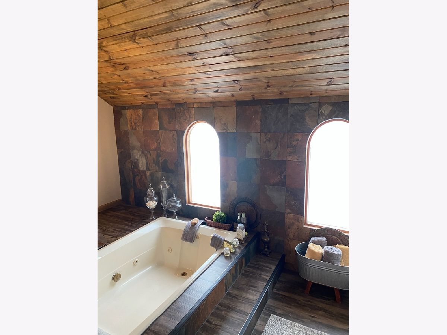
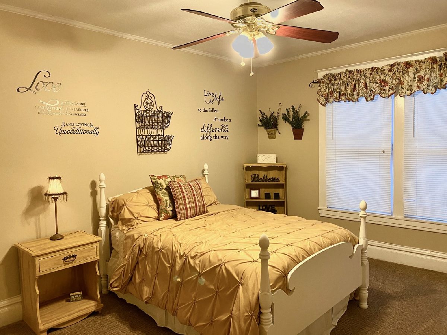
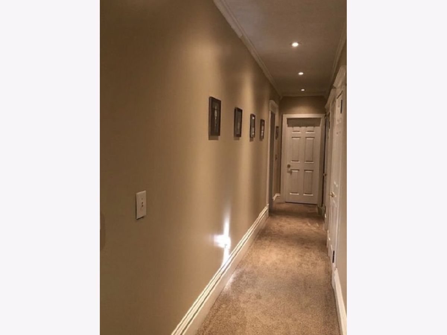
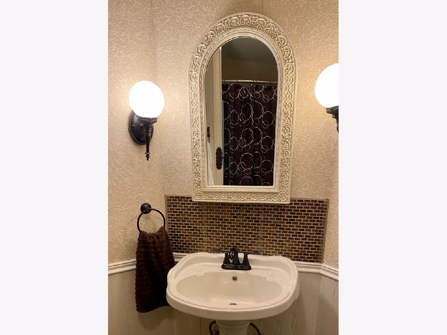
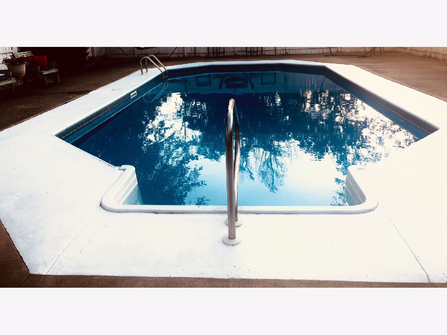
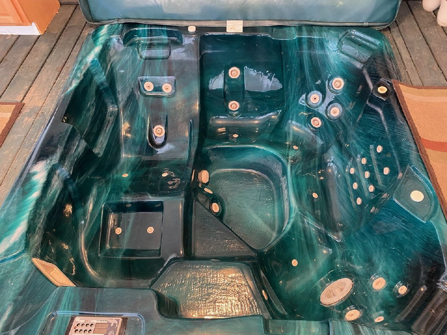
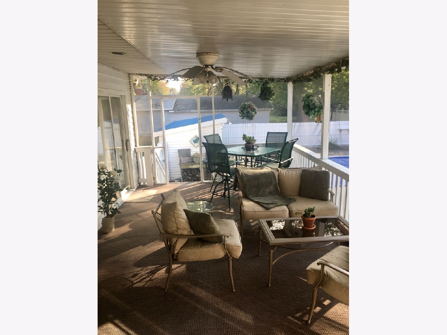
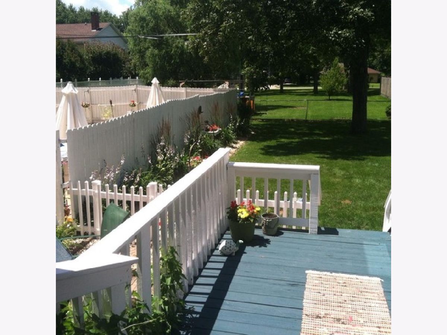
Room Specifics
Total Bedrooms: 5
Bedrooms Above Ground: 5
Bedrooms Below Ground: 0
Dimensions: —
Floor Type: Carpet
Dimensions: —
Floor Type: Carpet
Dimensions: —
Floor Type: Carpet
Dimensions: —
Floor Type: —
Full Bathrooms: 5
Bathroom Amenities: Whirlpool,Separate Shower,Steam Shower,Double Sink,Garden Tub,Soaking Tub
Bathroom in Basement: 0
Rooms: Bedroom 5,Foyer,Office
Basement Description: Unfinished
Other Specifics
| 3.5 | |
| Brick/Mortar,Concrete Perimeter | |
| Concrete | |
| Patio, Hot Tub, Porch Screened, In Ground Pool | |
| Fenced Yard | |
| 180 X 220 | |
| Dormer | |
| Full | |
| Sauna/Steam Room, Hardwood Floors, Wood Laminate Floors, Heated Floors, First Floor Laundry, First Floor Full Bath | |
| Range, Microwave, Dishwasher, Refrigerator, Disposal, Stainless Steel Appliance(s) | |
| Not in DB | |
| Park, Pool, Lake, Curbs, Sidewalks, Street Lights, Street Paved | |
| — | |
| — | |
| Wood Burning |
Tax History
| Year | Property Taxes |
|---|---|
| 2012 | $8,051 |
| 2020 | $2,257 |
Contact Agent
Nearby Similar Homes
Nearby Sold Comparables
Contact Agent
Listing Provided By
Metro Realty Inc.

