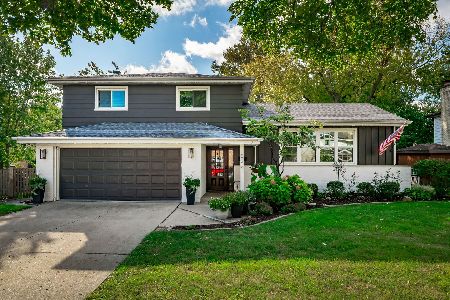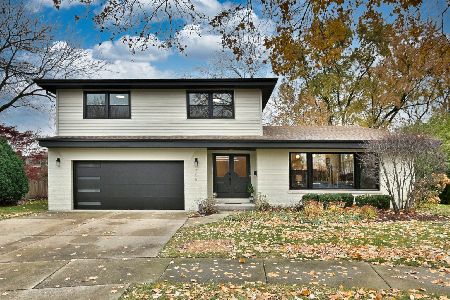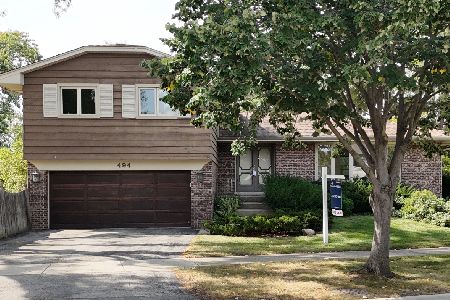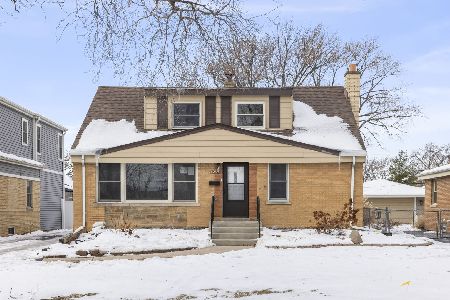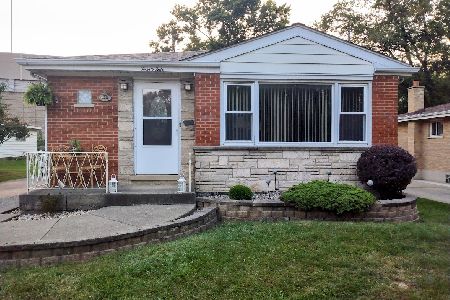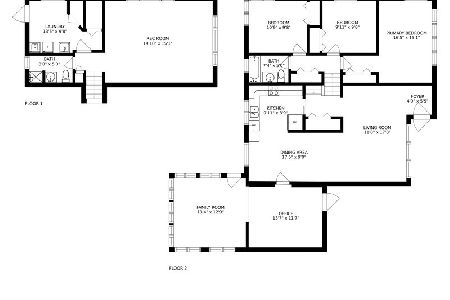833 Cedar Avenue, Elmhurst, Illinois 60126
$410,000
|
Sold
|
|
| Status: | Closed |
| Sqft: | 2,847 |
| Cost/Sqft: | $161 |
| Beds: | 3 |
| Baths: | 3 |
| Year Built: | 1962 |
| Property Taxes: | $8,588 |
| Days On Market: | 2511 |
| Lot Size: | 0,17 |
Description
...GREAT PRICE 4 A GREAT HOME... Spacious 3+(1 in lower level) Bedroom, 2-1/2 Bath-Split Level with a finished Sub-Basement. Open floor plan. Hardwood flooring throughout. Living and dining room hardwood flooring recently re-finished. Eat-in Kitchen with plenty of cabinet space. Enjoy the large deck off Kitchen. Lower level Family Room with gas fireplace and built-in bookcases, sliding doors that walk-out to a patio, shed and full fence yard. Large Master Suite with two closets and full Bath. Finished Sub-Basement has 4th Bedroom, storage area and Laundry Room. Big ticket items have been done which include windows, furnace, hot water tank, exterior doors front and back. Floor plans under additional info. Steps to Butterfield Park... You will not be disappointed! Homeowners loved the home and it shows. But downsizing....QUICK CLOSE !!!
Property Specifics
| Single Family | |
| — | |
| Bi-Level | |
| 1962 | |
| Walkout | |
| — | |
| No | |
| 0.17 |
| Du Page | |
| — | |
| 0 / Not Applicable | |
| None | |
| Public | |
| Public Sewer | |
| 10296707 | |
| 0613211004 |
Nearby Schools
| NAME: | DISTRICT: | DISTANCE: | |
|---|---|---|---|
|
Grade School
Jefferson Elementary School |
205 | — | |
|
Middle School
Bryan Middle School |
205 | Not in DB | |
|
High School
York Community High School |
205 | Not in DB | |
Property History
| DATE: | EVENT: | PRICE: | SOURCE: |
|---|---|---|---|
| 5 Apr, 2019 | Sold | $410,000 | MRED MLS |
| 28 Mar, 2019 | Under contract | $457,000 | MRED MLS |
| — | Last price change | $459,500 | MRED MLS |
| 4 Mar, 2019 | Listed for sale | $459,500 | MRED MLS |
| 17 Apr, 2020 | Sold | $530,000 | MRED MLS |
| 24 Feb, 2020 | Under contract | $549,900 | MRED MLS |
| 3 Feb, 2020 | Listed for sale | $549,900 | MRED MLS |
Room Specifics
Total Bedrooms: 4
Bedrooms Above Ground: 3
Bedrooms Below Ground: 1
Dimensions: —
Floor Type: Hardwood
Dimensions: —
Floor Type: Hardwood
Dimensions: —
Floor Type: Other
Full Bathrooms: 3
Bathroom Amenities: Separate Shower
Bathroom in Basement: 0
Rooms: Recreation Room,Eating Area,Foyer,Storage,Utility Room-Lower Level
Basement Description: Finished,Sub-Basement
Other Specifics
| 2 | |
| Concrete Perimeter | |
| Asphalt | |
| Deck, Patio, Storms/Screens | |
| Fenced Yard,Landscaped | |
| 63 X 119 | |
| — | |
| Full | |
| Hardwood Floors | |
| Range, Microwave, Dishwasher, Refrigerator, Washer, Dryer | |
| Not in DB | |
| Sidewalks, Street Lights, Street Paved | |
| — | |
| — | |
| Gas Log, Gas Starter |
Tax History
| Year | Property Taxes |
|---|---|
| 2019 | $8,588 |
| 2020 | $8,784 |
Contact Agent
Nearby Similar Homes
Nearby Sold Comparables
Contact Agent
Listing Provided By
Coldwell Banker Residential

