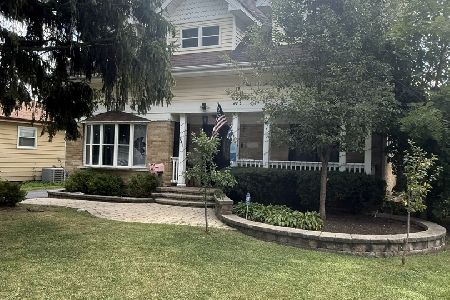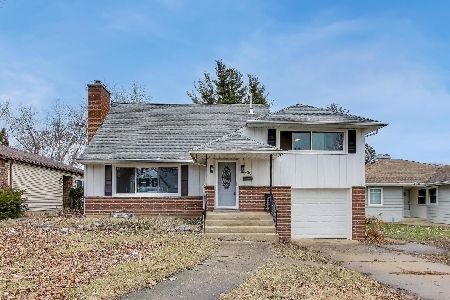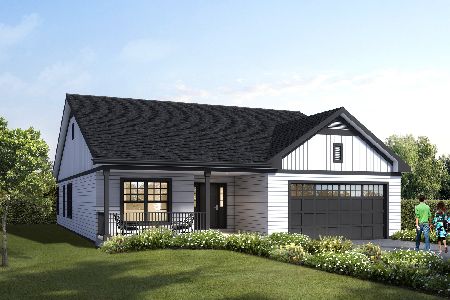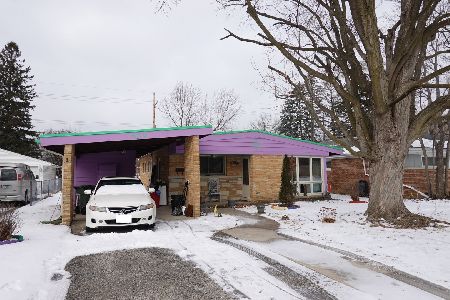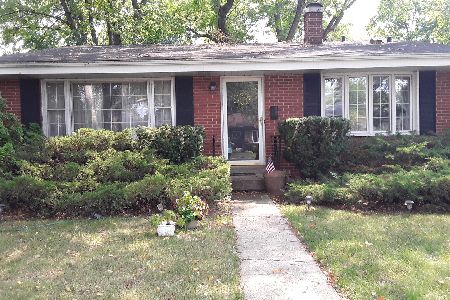833 Countryside Highway, Mundelein, Illinois 60060
$239,000
|
Sold
|
|
| Status: | Closed |
| Sqft: | 1,600 |
| Cost/Sqft: | $156 |
| Beds: | 3 |
| Baths: | 2 |
| Year Built: | 1954 |
| Property Taxes: | $6,263 |
| Days On Market: | 2942 |
| Lot Size: | 0,25 |
Description
Definitely not a drive-by!Don't be fooled, come inside and be impressed by this fabulous expanded almost 1600 sq.ft. ranch! So much have been done already: gorgeous upscale kitchen with granite counter-tops, fancy back-splash and all SS appliances, 2 full nicely updated bathrooms, built in speakers, new windows in 2012 and all new electric. This home features cozy family room with a bay window and a skylight, recessed lights and crown moldings through out. Finished basement has another bedroom and plenty of room for storage! Now is the main highlight: huge 3 car garage with an overhead door that can fit a big RV or a camper or all of your toys. Use it as a private shop or a man's cave with a built in bar, recessed lights & TVs. Fenced in corner lot has a cozy deck as well as a little back porch for grilling and a grass area. Mature trees all around finish up this perfect crib. Walk to train, Carmel high school, parks & downtown Mundelein.
Property Specifics
| Single Family | |
| — | |
| Ranch | |
| 1954 | |
| Partial | |
| RANCH | |
| No | |
| 0.25 |
| Lake | |
| Fairhaven | |
| 0 / Not Applicable | |
| None | |
| Lake Michigan | |
| Sewer-Storm | |
| 09826407 | |
| 11302160010000 |
Property History
| DATE: | EVENT: | PRICE: | SOURCE: |
|---|---|---|---|
| 21 May, 2009 | Sold | $215,000 | MRED MLS |
| 8 Apr, 2009 | Under contract | $229,900 | MRED MLS |
| — | Last price change | $239,900 | MRED MLS |
| 6 Aug, 2008 | Listed for sale | $258,000 | MRED MLS |
| 1 Mar, 2018 | Sold | $239,000 | MRED MLS |
| 11 Jan, 2018 | Under contract | $249,900 | MRED MLS |
| 4 Jan, 2018 | Listed for sale | $249,900 | MRED MLS |
Room Specifics
Total Bedrooms: 4
Bedrooms Above Ground: 3
Bedrooms Below Ground: 1
Dimensions: —
Floor Type: Carpet
Dimensions: —
Floor Type: Carpet
Dimensions: —
Floor Type: Carpet
Full Bathrooms: 2
Bathroom Amenities: —
Bathroom in Basement: 0
Rooms: Foyer
Basement Description: Finished
Other Specifics
| 3 | |
| Concrete Perimeter | |
| Asphalt | |
| Deck, Porch | |
| Corner Lot | |
| 82X125X91X125 | |
| Full | |
| None | |
| Skylight(s) | |
| Range, Microwave, Dishwasher, Refrigerator, Washer, Dryer, Stainless Steel Appliance(s) | |
| Not in DB | |
| Park, Curbs, Sidewalks, Street Lights, Street Paved | |
| — | |
| — | |
| — |
Tax History
| Year | Property Taxes |
|---|---|
| 2009 | $6,502 |
| 2018 | $6,263 |
Contact Agent
Nearby Similar Homes
Nearby Sold Comparables
Contact Agent
Listing Provided By
RE Solution Group Inc


