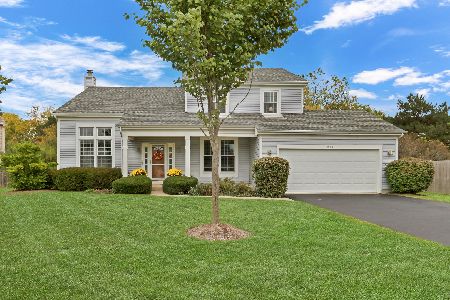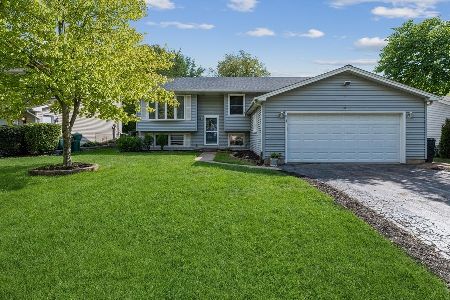833 Durham Lane, Grayslake, Illinois 60030
$206,000
|
Sold
|
|
| Status: | Closed |
| Sqft: | 2,264 |
| Cost/Sqft: | $91 |
| Beds: | 4 |
| Baths: | 2 |
| Year Built: | 1987 |
| Property Taxes: | $6,966 |
| Days On Market: | 3882 |
| Lot Size: | 0,17 |
Description
Come see this fabulous home, ready for move in and close to the park. Relax in the three seasons room overlooking the beautifully landscaped yard. Cathedral ceiling in the open dining room & living room w/bay window. Kitchen w/oak cabinets, room for breakfast table. MBR w/private balcony & shared access to full bath. Lower level family room w/fireplace plus 4th BR, 2nd full bath & home office. Near CLC & Metra train.
Property Specifics
| Single Family | |
| — | |
| Bi-Level | |
| 1987 | |
| Full,English | |
| — | |
| No | |
| 0.17 |
| Lake | |
| Avon On The Prairie | |
| 0 / Not Applicable | |
| None | |
| Public | |
| Public Sewer | |
| 08881091 | |
| 06262130140000 |
Nearby Schools
| NAME: | DISTRICT: | DISTANCE: | |
|---|---|---|---|
|
High School
Grayslake Central High School |
127 | Not in DB | |
Property History
| DATE: | EVENT: | PRICE: | SOURCE: |
|---|---|---|---|
| 19 Jun, 2015 | Sold | $206,000 | MRED MLS |
| 3 Apr, 2015 | Under contract | $206,000 | MRED MLS |
| 3 Apr, 2015 | Listed for sale | $206,000 | MRED MLS |
Room Specifics
Total Bedrooms: 4
Bedrooms Above Ground: 4
Bedrooms Below Ground: 0
Dimensions: —
Floor Type: Carpet
Dimensions: —
Floor Type: Carpet
Dimensions: —
Floor Type: Carpet
Full Bathrooms: 2
Bathroom Amenities: —
Bathroom in Basement: 1
Rooms: Office,Screened Porch
Basement Description: Finished,Exterior Access
Other Specifics
| 2 | |
| Concrete Perimeter | |
| Asphalt | |
| Balcony, Deck, Porch Screened, Screened Deck | |
| Landscaped | |
| 60 X 126 X 60 X 126 | |
| — | |
| — | |
| Vaulted/Cathedral Ceilings | |
| Range, Microwave, Dishwasher, Refrigerator, Washer, Dryer, Disposal | |
| Not in DB | |
| Sidewalks | |
| — | |
| — | |
| — |
Tax History
| Year | Property Taxes |
|---|---|
| 2015 | $6,966 |
Contact Agent
Nearby Similar Homes
Nearby Sold Comparables
Contact Agent
Listing Provided By
RE/MAX Center







