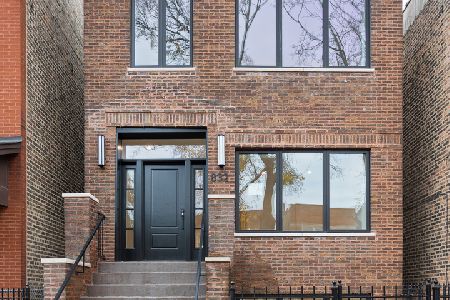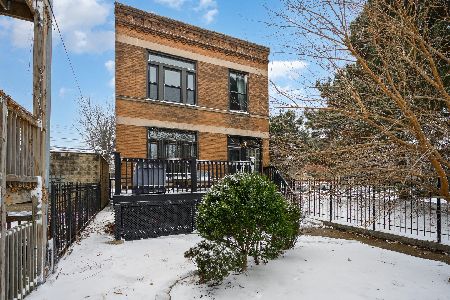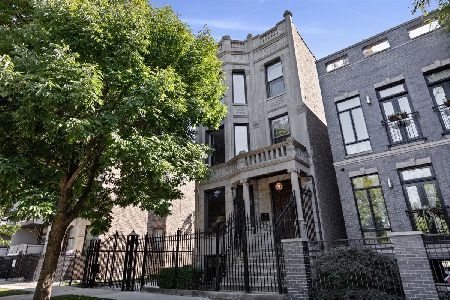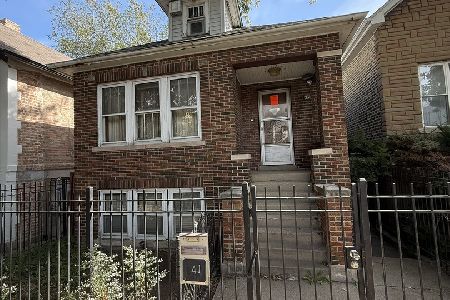833 Fairfield Avenue, West Town, Chicago, Illinois 60622
$1,020,000
|
Sold
|
|
| Status: | Closed |
| Sqft: | 3,000 |
| Cost/Sqft: | $342 |
| Beds: | 4 |
| Baths: | 4 |
| Year Built: | — |
| Property Taxes: | $8,539 |
| Days On Market: | 1952 |
| Lot Size: | 0,00 |
Description
A re-imagined, gut-rehabbed 3,000 s.f. Worker's Cottage in West Town, steps from Smith Park. Enter the magazine-worthy thoughtfully-designed 4-bedroom family home with the highest attention to detail and finishes. Living room boasts a two-story cathedral ceiling with European wood stove fireplace serving as a beautiful and cozy focal point in the room. The dining room is perfectly situated between the family room and kitchen. The built-in bar with wine fridge offers ease in entertaining and day-to-day living. Chef's kitchen complete with integrated Subzero refrigerator, custom wood cabinetry, 6 burner Thermador Range with custom hood. A vintage Louis Poulsen light fixture hovers over an idyllic breakfast area with built-in banquette. Spacious mud room with built-ins and bench and play area, leads out to beautiful garden with detached 2-car garage. Generously-sized bedrooms on second floor - primary suite includes dual custom closets and stylish bathroom. 2 Bedrooms connect with a stunning bathroom. Lower level with recreation room, ensuite 4th bedroom and huge additional storage room. Can exit from lower level. Floor plan coming soon. Walk to best restaurants and public trans.
Property Specifics
| Single Family | |
| — | |
| Brownstone,Cottage | |
| — | |
| Full,English | |
| — | |
| No | |
| — |
| Cook | |
| — | |
| — / Not Applicable | |
| None | |
| Public | |
| Public Sewer | |
| 10863194 | |
| 16014250130000 |
Property History
| DATE: | EVENT: | PRICE: | SOURCE: |
|---|---|---|---|
| 31 Jul, 2007 | Sold | $389,000 | MRED MLS |
| 23 May, 2007 | Under contract | $399,000 | MRED MLS |
| 10 May, 2007 | Listed for sale | $399,000 | MRED MLS |
| 4 Jan, 2021 | Sold | $1,020,000 | MRED MLS |
| 5 Oct, 2020 | Under contract | $1,025,000 | MRED MLS |
| 23 Sep, 2020 | Listed for sale | $1,025,000 | MRED MLS |
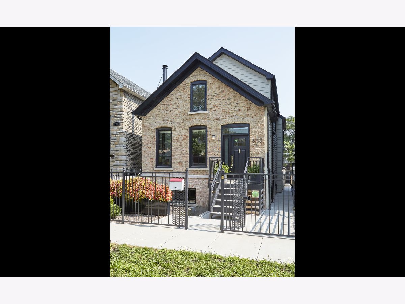
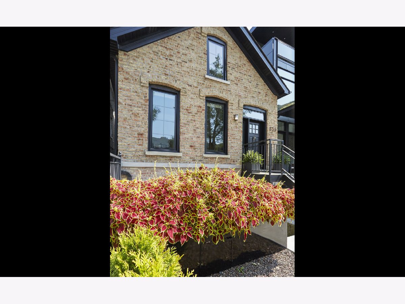
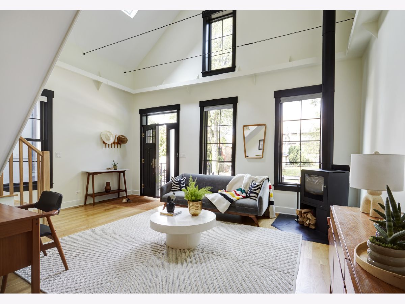
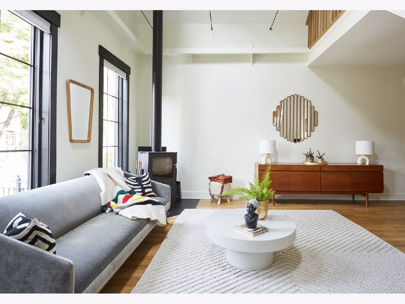
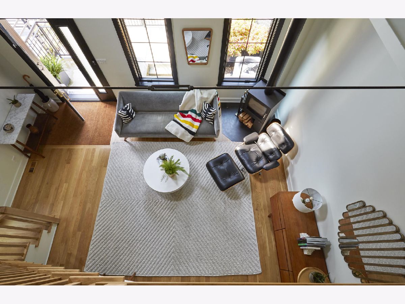
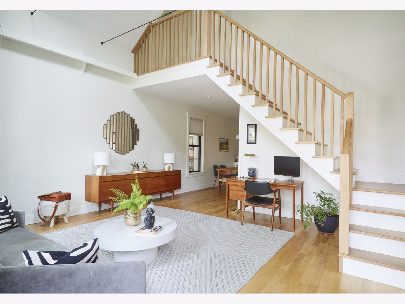
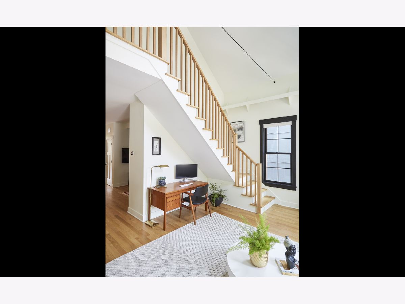
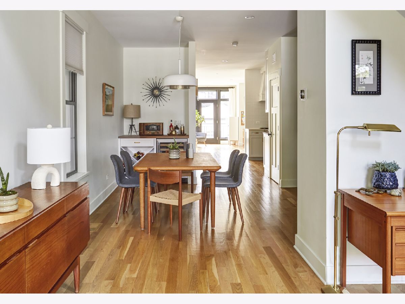
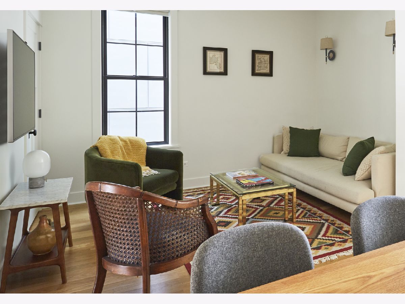
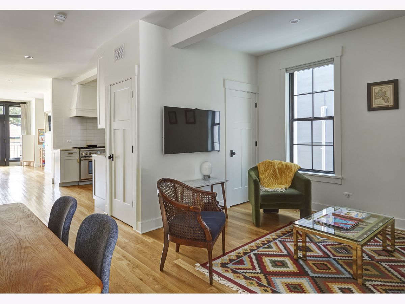
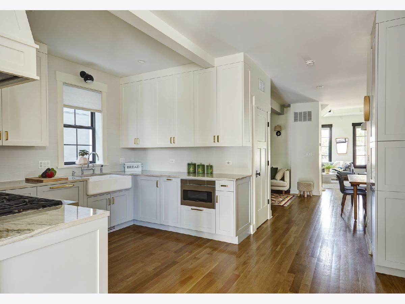
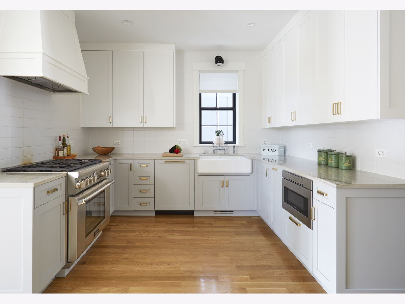
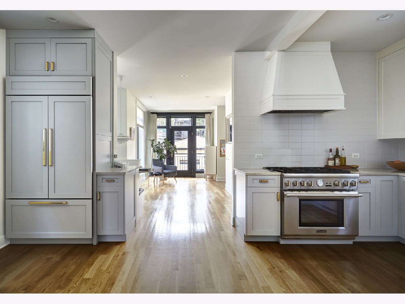
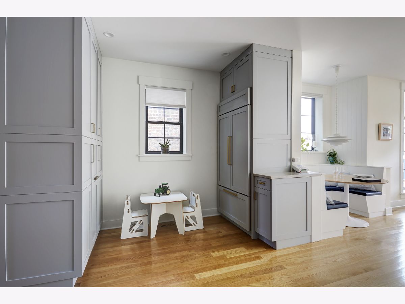
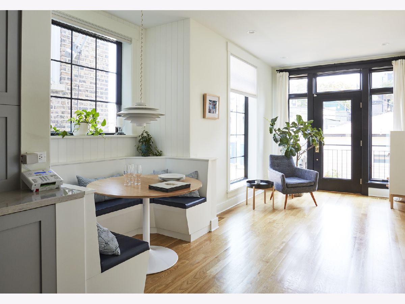
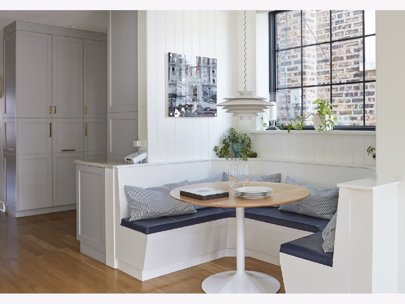
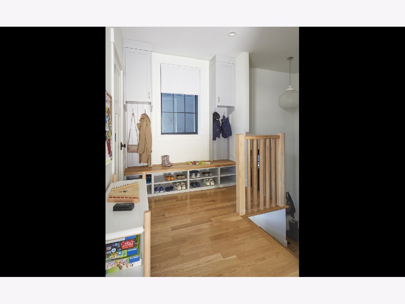
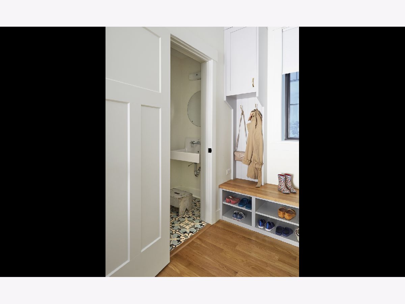
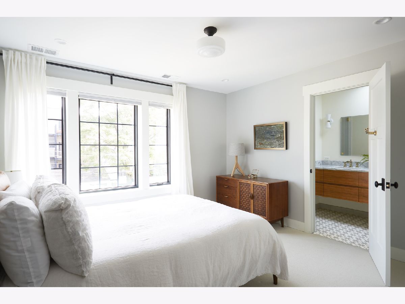
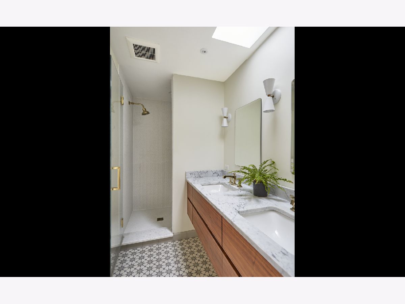
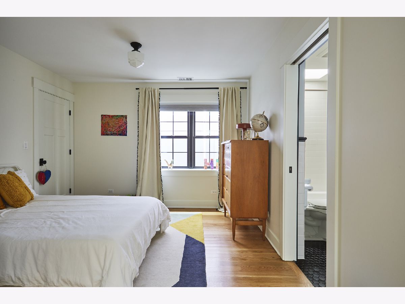
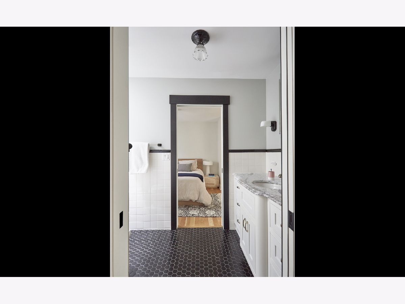
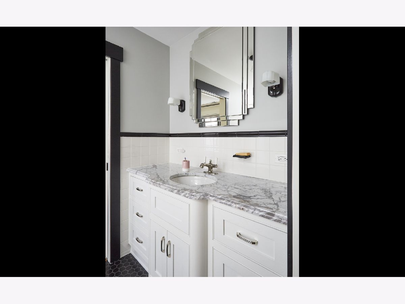
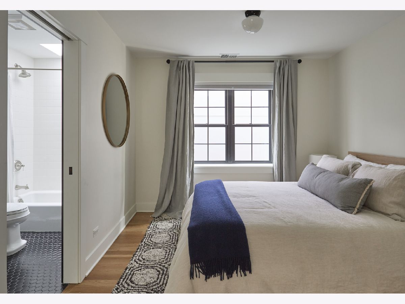
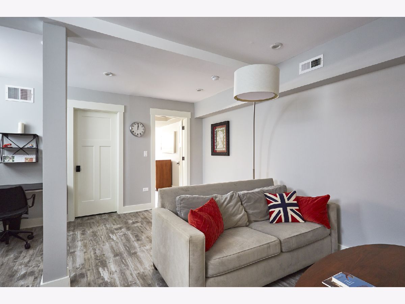
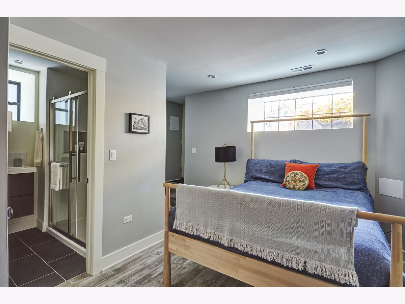
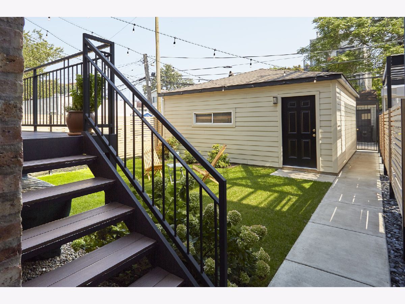
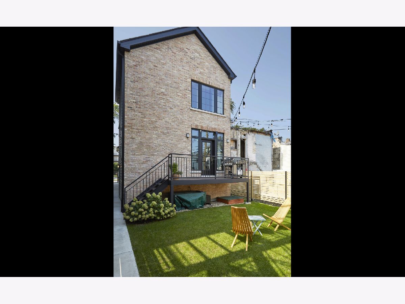
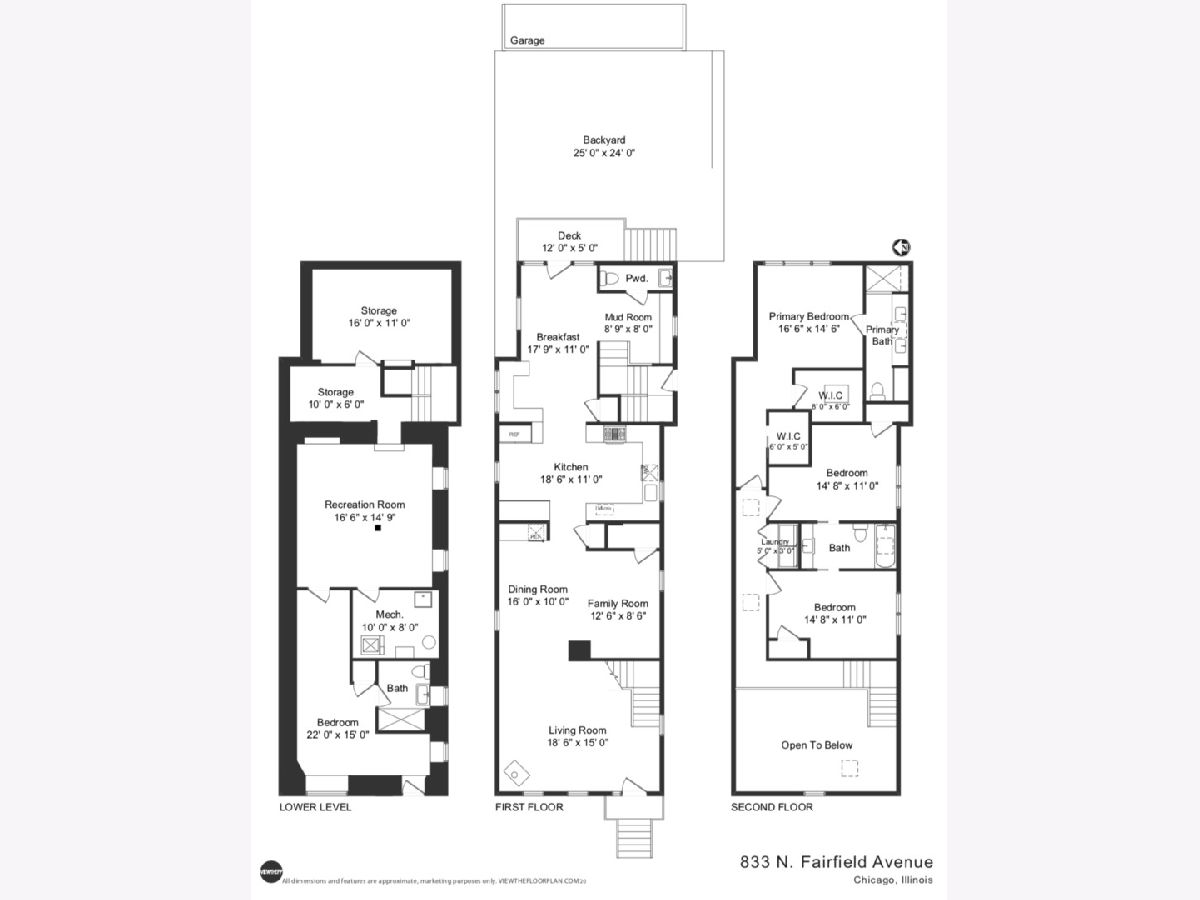
Room Specifics
Total Bedrooms: 4
Bedrooms Above Ground: 4
Bedrooms Below Ground: 0
Dimensions: —
Floor Type: Hardwood
Dimensions: —
Floor Type: Hardwood
Dimensions: —
Floor Type: Wood Laminate
Full Bathrooms: 4
Bathroom Amenities: —
Bathroom in Basement: 1
Rooms: Recreation Room,Mud Room,Storage,Breakfast Room,Utility Room-Lower Level,Deck
Basement Description: Finished,Rec/Family Area,Sleeping Area,Storage Space
Other Specifics
| 2 | |
| — | |
| — | |
| — | |
| — | |
| 25 X 126 | |
| — | |
| Full | |
| Vaulted/Cathedral Ceilings, Skylight(s), Bar-Dry, Hardwood Floors, Built-in Features | |
| Range, Microwave, Dishwasher, High End Refrigerator, Washer, Dryer, Disposal, Stainless Steel Appliance(s), Wine Refrigerator, Range Hood | |
| Not in DB | |
| Park, Tennis Court(s), Curbs, Gated, Sidewalks, Street Lights | |
| — | |
| — | |
| — |
Tax History
| Year | Property Taxes |
|---|---|
| 2007 | $2,601 |
| 2021 | $8,539 |
Contact Agent
Nearby Similar Homes
Nearby Sold Comparables
Contact Agent
Listing Provided By
Compass

