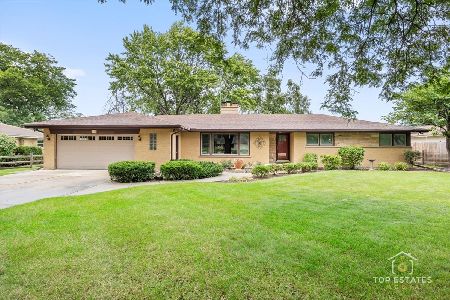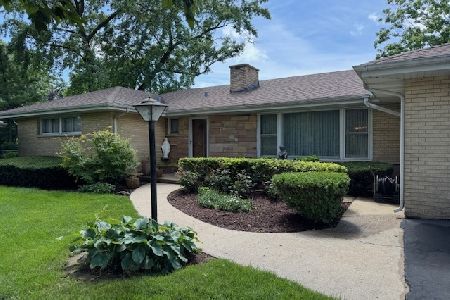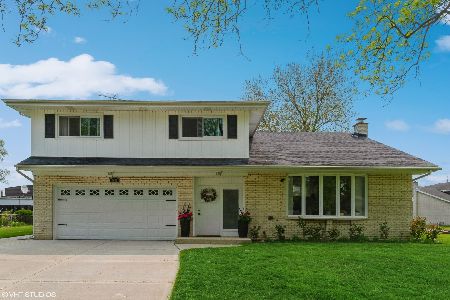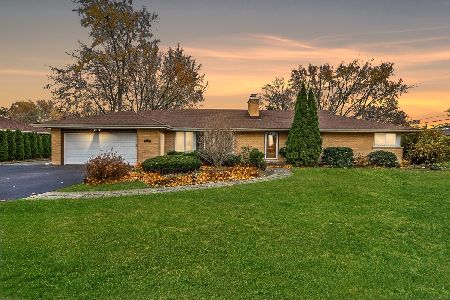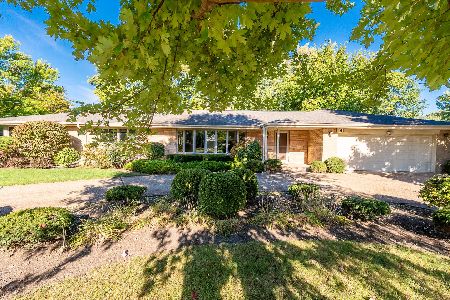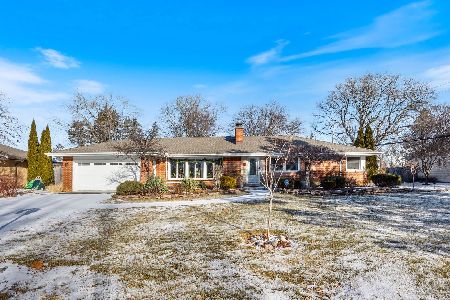833 Garden Lane, Wheeling, Illinois 60090
$434,000
|
Sold
|
|
| Status: | Closed |
| Sqft: | 1,753 |
| Cost/Sqft: | $237 |
| Beds: | 3 |
| Baths: | 2 |
| Year Built: | 1973 |
| Property Taxes: | $8,223 |
| Days On Market: | 946 |
| Lot Size: | 0,21 |
Description
Rarely available, move-in ready, all brick ranch home in popular Rose Garden subdivision. Boasting recent upgrades throughout the home that include hickory hardwood flooring in the spacious living room and dining room, updated light fixtures, carpet, appliances and HVAC. Gorgeous kitchen with granite counters, custom cherry cabinets with soft close drawers, all stainless-steel appliances and breakfast area/table space. Other features include a large primary bedroom with his and hers closets and an en-suite remodeled full bath with dual vanity, expansive tiled shower with mosaic floor tiling. 2 other generous size bedrooms share another beautifully updated full bath with dual vanity and a bonus nice size linen closet. The full basement offers nearly 1800 additional square feet with plenty of shelving for ample storage and a huge utility room with newer Samsung washer and dryer and connections to add a second set too! Bring your ideas to finish the space using the egress window area to add a 4th bedroom and still have space for a rec room, office, fitness room, workshop, crafting, etc.). Step outside to the amazing backyard where you will appreciate the massive, 1,000 square foot paver patio and pergola (complete with ceiling fan and wired for electric!) perfect for backyard grilling and entertaining. Other highlights include newer custom (soundproof) vinyl windows, doors, and an attached, oversized 2 car garage with new epoxy flooring. Convenient location with easy access to shopping, restaurants, expressways and Prospect Heights District 23 grade and middle schools and walking distance to Wheeling HS! Welcome Home!
Property Specifics
| Single Family | |
| — | |
| — | |
| 1973 | |
| — | |
| RANCH | |
| No | |
| 0.21 |
| Cook | |
| Rose Garden | |
| 0 / Not Applicable | |
| — | |
| — | |
| — | |
| 11777052 | |
| 03151020170000 |
Nearby Schools
| NAME: | DISTRICT: | DISTANCE: | |
|---|---|---|---|
|
Grade School
Betsy Ross Elementary School |
23 | — | |
|
Middle School
Macarthur Middle School |
23 | Not in DB | |
|
High School
Wheeling High School |
214 | Not in DB | |
Property History
| DATE: | EVENT: | PRICE: | SOURCE: |
|---|---|---|---|
| 6 Jan, 2012 | Sold | $198,000 | MRED MLS |
| 21 Nov, 2011 | Under contract | $204,900 | MRED MLS |
| — | Last price change | $214,900 | MRED MLS |
| 20 Oct, 2011 | Listed for sale | $214,900 | MRED MLS |
| 14 Jun, 2023 | Sold | $434,000 | MRED MLS |
| 21 May, 2023 | Under contract | $415,000 | MRED MLS |
| 18 May, 2023 | Listed for sale | $415,000 | MRED MLS |

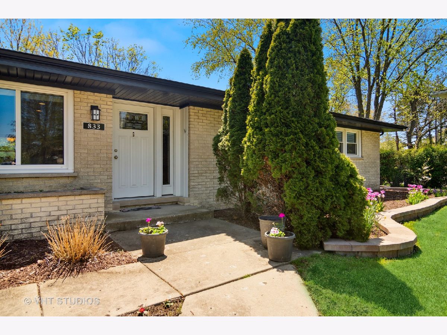
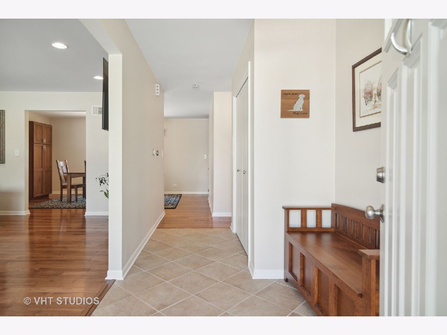
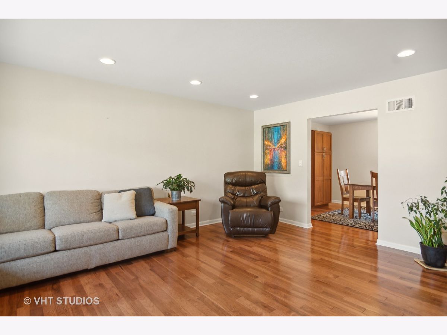
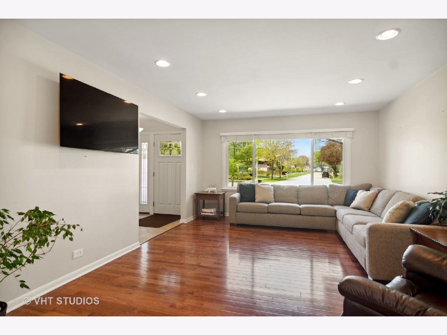
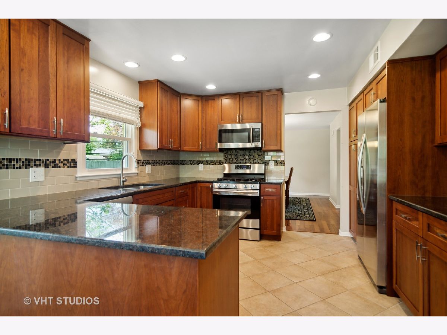
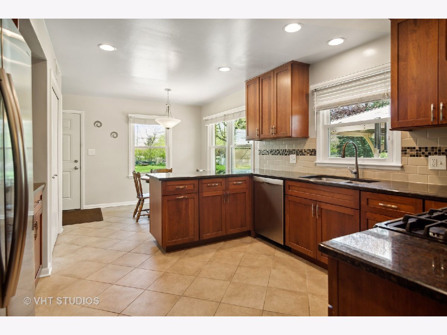
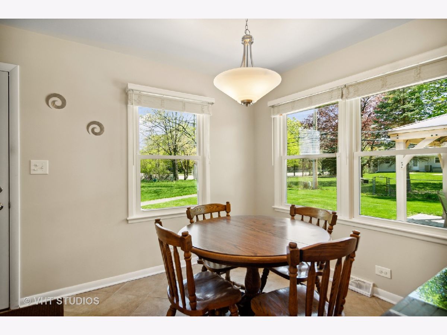
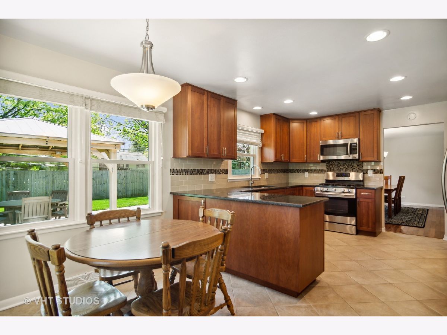
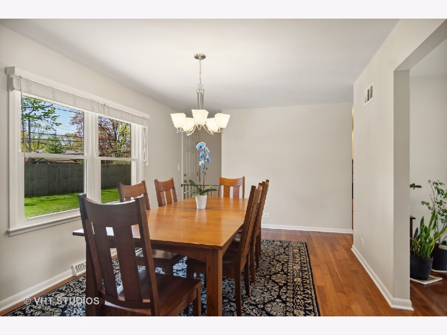
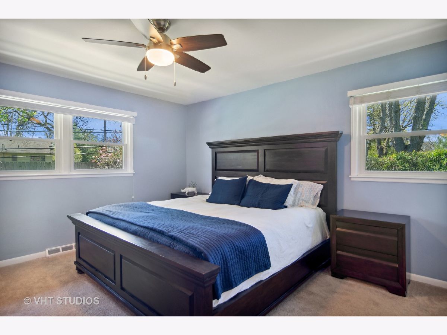
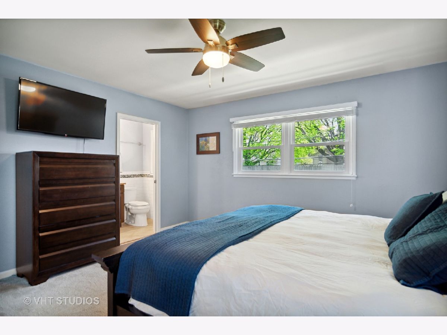
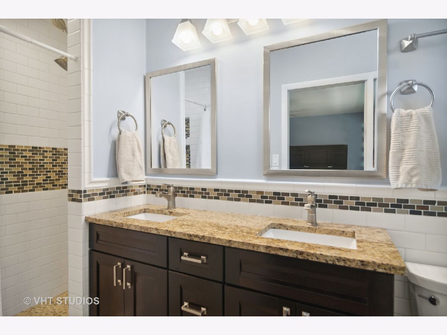
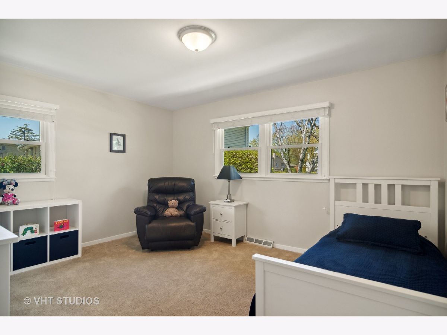
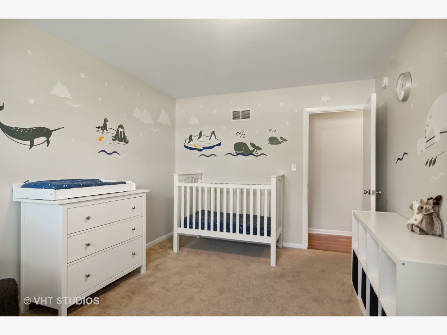
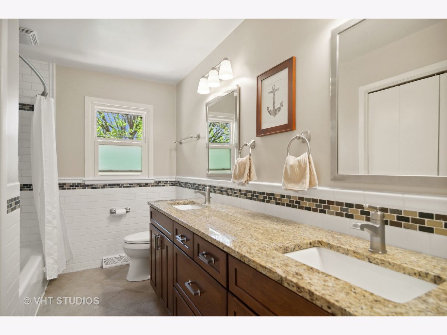
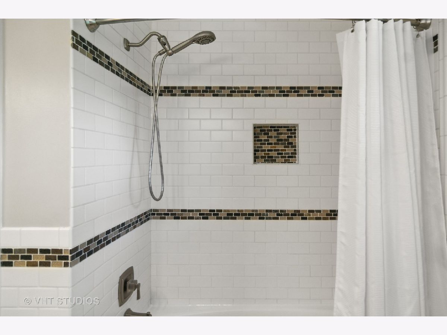
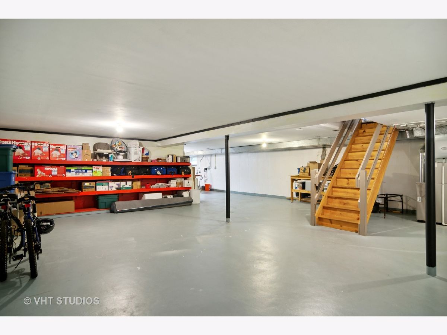
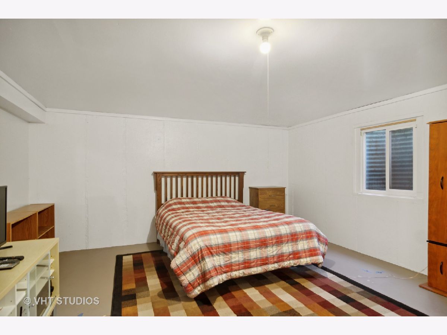
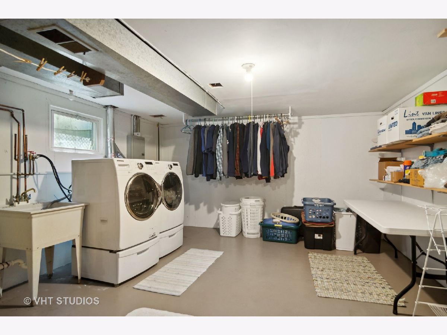
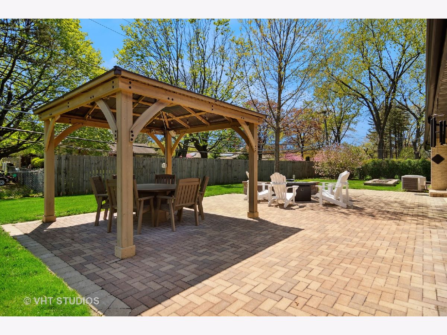
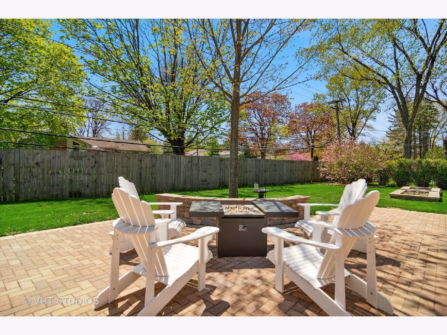
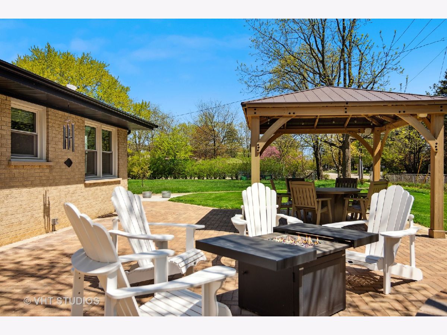
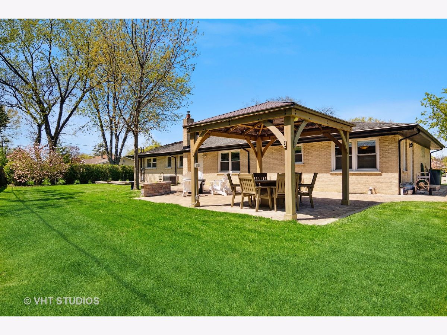
Room Specifics
Total Bedrooms: 3
Bedrooms Above Ground: 3
Bedrooms Below Ground: 0
Dimensions: —
Floor Type: —
Dimensions: —
Floor Type: —
Full Bathrooms: 2
Bathroom Amenities: Separate Shower,Double Sink
Bathroom in Basement: 0
Rooms: —
Basement Description: Unfinished
Other Specifics
| 2 | |
| — | |
| Asphalt | |
| — | |
| — | |
| 130X125X68X137 | |
| Unfinished | |
| — | |
| — | |
| — | |
| Not in DB | |
| — | |
| — | |
| — | |
| — |
Tax History
| Year | Property Taxes |
|---|---|
| 2012 | $5,906 |
| 2023 | $8,223 |
Contact Agent
Nearby Similar Homes
Nearby Sold Comparables
Contact Agent
Listing Provided By
@properties Christie's International Real Estate

