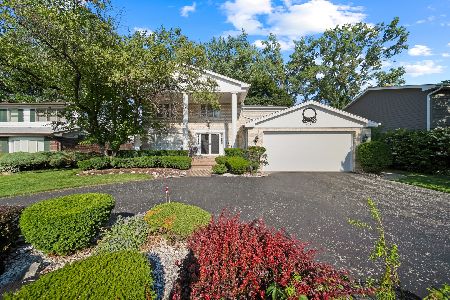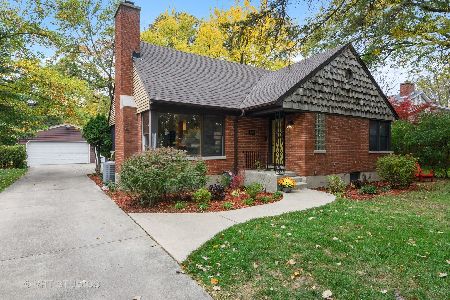833 Indian Road, Glenview, Illinois 60025
$600,000
|
Sold
|
|
| Status: | Closed |
| Sqft: | 2,351 |
| Cost/Sqft: | $285 |
| Beds: | 3 |
| Baths: | 3 |
| Year Built: | 1951 |
| Property Taxes: | $8,482 |
| Days On Market: | 2693 |
| Lot Size: | 0,18 |
Description
Wonderful, all updated, 3br Cape Cod w/1st flr master, year round sunroom in New Trier! Gorgeous fenced yard w/Chalet landscaping & in-ground pool/hot tub! Exquisite apptmnts! Custom moldings.Private entry foyer opens to LR/DR; hardwood floors,redwood ceil,gas fplc. French drs to sunrm w/Pella windows.Gorgeous eat in kit w/premier Blue Bahia granite, custom maple Dutch Mill cabs;Bosch,Viking,Subzero,Thermador appl.Travertine flr w/radiant ht. Half bth w/Kallista faucet/sink, radiant ht. Fam rm w/hrdwd flrs,blt-in shelving,rec lts. Mstr suite w/Pearl whirlpl,cherry/granite vanity,dbl steam shwr w/full body sprays,marble flr,htd towel rack. Closet w/org. 2nd flr boasts 2br sharing new bth. Walk-in closets w/org. Fin bsmt inc ofc,rec rmw/fplc,util,ldy. Marvin wndws,generator,Undrgrd sprinkler,sec syst. Gar epoxy flr.Incl pool furn, refrig.SELLER WILL CREDIT BUYER AT CLOSING 10K TOWARDS REMOVAL OR FILLING OF POOL IF BUYER DESIRES.THIS WOULD BE FOR AN ACCEPTABLE CONTRACT BY SELLER.
Property Specifics
| Single Family | |
| — | |
| Cape Cod | |
| 1951 | |
| Full | |
| — | |
| No | |
| 0.18 |
| Cook | |
| — | |
| 0 / Not Applicable | |
| None | |
| Lake Michigan | |
| Public Sewer | |
| 10073026 | |
| 05313040460000 |
Nearby Schools
| NAME: | DISTRICT: | DISTANCE: | |
|---|---|---|---|
|
Grade School
Romona Elementary School |
39 | — | |
|
Middle School
Wilmette Junior High School |
39 | Not in DB | |
|
High School
New Trier Twp H.s. Northfield/wi |
203 | Not in DB | |
Property History
| DATE: | EVENT: | PRICE: | SOURCE: |
|---|---|---|---|
| 11 Dec, 2018 | Sold | $600,000 | MRED MLS |
| 29 Oct, 2018 | Under contract | $669,000 | MRED MLS |
| 5 Sep, 2018 | Listed for sale | $669,000 | MRED MLS |
Room Specifics
Total Bedrooms: 3
Bedrooms Above Ground: 3
Bedrooms Below Ground: 0
Dimensions: —
Floor Type: Carpet
Dimensions: —
Floor Type: Carpet
Full Bathrooms: 3
Bathroom Amenities: Whirlpool,Separate Shower,Steam Shower,Full Body Spray Shower,Double Shower,Soaking Tub
Bathroom in Basement: 0
Rooms: Office,Recreation Room,Heated Sun Room
Basement Description: Finished
Other Specifics
| 2 | |
| — | |
| Concrete | |
| Patio, Hot Tub, In Ground Pool | |
| Fenced Yard,Landscaped | |
| 60 X 133 | |
| — | |
| Full | |
| Hardwood Floors, Heated Floors, First Floor Bedroom, First Floor Full Bath | |
| Double Oven, Range, Microwave, Dishwasher, High End Refrigerator, Bar Fridge, Freezer, Washer, Dryer, Disposal, Stainless Steel Appliance(s) | |
| Not in DB | |
| Sidewalks, Street Lights, Street Paved | |
| — | |
| — | |
| Attached Fireplace Doors/Screen, Gas Log |
Tax History
| Year | Property Taxes |
|---|---|
| 2018 | $8,482 |
Contact Agent
Nearby Similar Homes
Nearby Sold Comparables
Contact Agent
Listing Provided By
Berkshire Hathaway HomeServices KoenigRubloff









