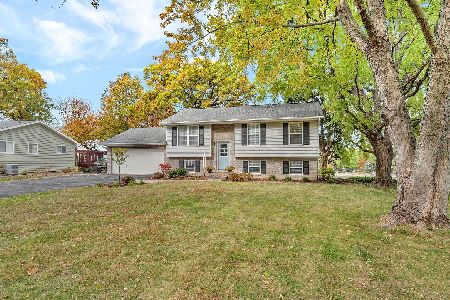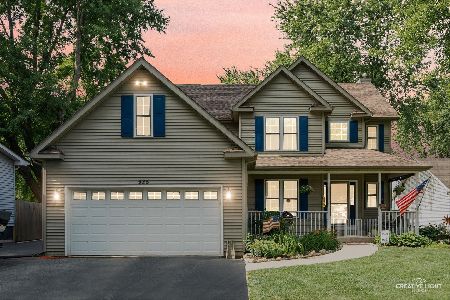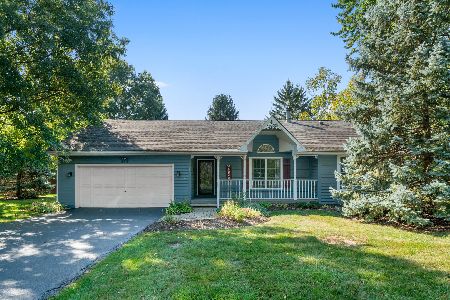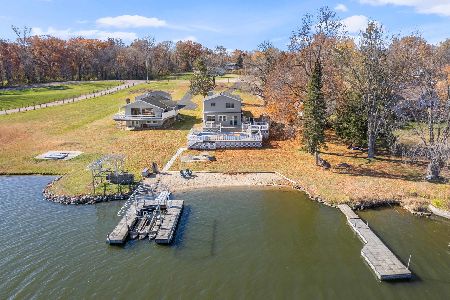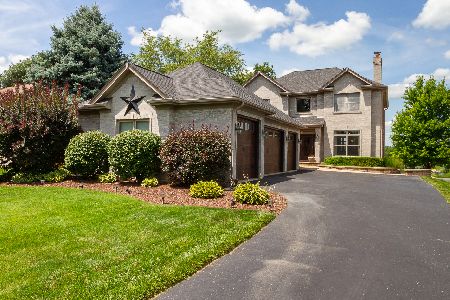833 Lake Holiday Drive, Lake Holiday, Illinois 60548
$545,000
|
Sold
|
|
| Status: | Closed |
| Sqft: | 4,522 |
| Cost/Sqft: | $127 |
| Beds: | 3 |
| Baths: | 4 |
| Year Built: | 2003 |
| Property Taxes: | $10,726 |
| Days On Market: | 2799 |
| Lot Size: | 0,40 |
Description
Welcome to THE GREAT LIFE! Your Fantastic Lakefront Retreat w/ Open Floor Plan, Walkout Basement & Attached 4 Car Garage awaits! Located on BEAUTIFUL LAKE HOLIDAY with EXTRAORDINARY Views from most of the home! Gourmet Kitchen w/ Spectacular Slab Granite Counters & Backsplash, White Cabinetry w/Dark Contrasting Island, Breakfast Bar, Wet Bar, Accent Stone behind Stainless Hood Vent & High-End Stainless Appliances including 6 Burner Professional Style Gas Oven/Range will be the ENVY of all your guests! Iron Style Spindles on Open Foyer Staircase lead to 3 Bedrooms & Shared Hall Bath w/Dual Vanity. Massive Master Suite w/ extended Seating Area, Private Master Bath Suite & Walk-in Closet. Finished Walkout Basement w/ Theatre Room, Home Office & Family Room. Professionally Finished Hardscaping & Landscaping to Shoreline on Multiple levels w/ Paver Stone FirePit, Lush Landscapes & Relaxing Patios all with NON-STOP VIEWS! This PERFECT year round escape can be your new home.
Property Specifics
| Single Family | |
| — | |
| — | |
| 2003 | |
| Full,Walkout | |
| — | |
| Yes | |
| 0.4 |
| La Salle | |
| Lake Holiday | |
| 910 / Annual | |
| Insurance,Security,Scavenger,Lake Rights | |
| Public | |
| Septic-Mechanical | |
| 09899779 | |
| 0509101013 |
Nearby Schools
| NAME: | DISTRICT: | DISTANCE: | |
|---|---|---|---|
|
Grade School
Prairie View Elementary School |
430 | — | |
|
Middle School
Sandwich Middle School |
430 | Not in DB | |
|
High School
Sandwich Community High School |
430 | Not in DB | |
|
Alternate Elementary School
Lynn G Haskin Elementary School |
— | Not in DB | |
Property History
| DATE: | EVENT: | PRICE: | SOURCE: |
|---|---|---|---|
| 24 Sep, 2010 | Sold | $515,000 | MRED MLS |
| 30 Jul, 2010 | Under contract | $599,000 | MRED MLS |
| — | Last price change | $659,000 | MRED MLS |
| 28 Feb, 2010 | Listed for sale | $659,000 | MRED MLS |
| 27 Sep, 2018 | Sold | $545,000 | MRED MLS |
| 26 Jul, 2018 | Under contract | $575,000 | MRED MLS |
| — | Last price change | $599,000 | MRED MLS |
| 30 Mar, 2018 | Listed for sale | $599,000 | MRED MLS |
| 4 Oct, 2023 | Sold | $774,900 | MRED MLS |
| 27 Jul, 2023 | Under contract | $774,900 | MRED MLS |
| 26 Jul, 2023 | Listed for sale | $774,900 | MRED MLS |
Room Specifics
Total Bedrooms: 3
Bedrooms Above Ground: 3
Bedrooms Below Ground: 0
Dimensions: —
Floor Type: Carpet
Dimensions: —
Floor Type: Carpet
Full Bathrooms: 4
Bathroom Amenities: Whirlpool,Separate Shower,Double Sink
Bathroom in Basement: 1
Rooms: Foyer,Media Room,Deck,Mud Room
Basement Description: Finished
Other Specifics
| 4 | |
| Concrete Perimeter | |
| Asphalt | |
| Deck, Patio, Breezeway | |
| Beach,Lake Front,Water Rights | |
| 61X292X63X321 | |
| — | |
| Full | |
| Vaulted/Cathedral Ceilings, Bar-Wet, Hardwood Floors, First Floor Laundry | |
| Range, Microwave, Dishwasher, High End Refrigerator, Bar Fridge, Stainless Steel Appliance(s), Range Hood | |
| Not in DB | |
| Clubhouse, Dock, Water Rights, Street Paved | |
| — | |
| — | |
| Wood Burning, Gas Starter |
Tax History
| Year | Property Taxes |
|---|---|
| 2010 | $10,415 |
| 2018 | $10,726 |
| 2023 | $13,270 |
Contact Agent
Nearby Similar Homes
Contact Agent
Listing Provided By
RE/MAX Professionals Select

