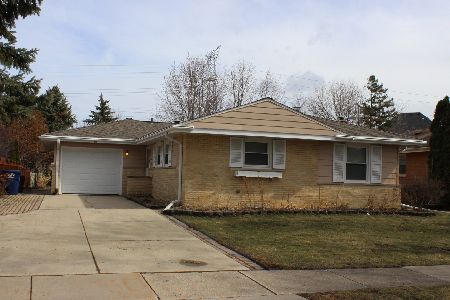833 Madelyn Drive, Des Plaines, Illinois 60016
$250,000
|
Sold
|
|
| Status: | Closed |
| Sqft: | 1,435 |
| Cost/Sqft: | $174 |
| Beds: | 4 |
| Baths: | 2 |
| Year Built: | 1960 |
| Property Taxes: | $6,516 |
| Days On Market: | 3471 |
| Lot Size: | 0,16 |
Description
RARE SPACIOUS 4 BEDROOM, 1 STORY RANCH, 4 BEDROOMS, 2 BATHROOMS, FULL FINISHED BASEMENT WITH WET BAR, ENCLOSED SCREEN SUNPORCH, NATURAL GAS GRILL, FENCED YARD, LOTS OF STORAGE, STORAGE SHED, 2 CAR GARAGE. BRAND NEW ROOF, SIDING AND GUTTERS (ALL RECENTLY INSTALLED IN JUNE 2016). UPDATED WINDOWS, PLUMBING, CERAMIC BATH. RECESSED LIGHTING IN KITCHEN AND FAMILY ROOM, CEILING FAN IN EVERY ROOM, NEWLY PAINTED INTERIOR. GREAT LOCATION. QUIET LESS TRAVELED STREET, 5 MINUTES FROM METRA TRAIN AND EXPRESSWAY. LOTS OF CHARM IN THIS WELL CARED FOR HOME.
Property Specifics
| Single Family | |
| — | |
| Ranch | |
| 1960 | |
| Full | |
| — | |
| No | |
| 0.16 |
| Cook | |
| — | |
| 0 / Not Applicable | |
| None | |
| Lake Michigan | |
| Public Sewer | |
| 09288893 | |
| 03363050090000 |
Nearby Schools
| NAME: | DISTRICT: | DISTANCE: | |
|---|---|---|---|
|
Grade School
Indian Grove Elementary School |
26 | — | |
|
Middle School
River Trails Middle School |
26 | Not in DB | |
|
High School
Maine West High School |
207 | Not in DB | |
Property History
| DATE: | EVENT: | PRICE: | SOURCE: |
|---|---|---|---|
| 14 Sep, 2016 | Sold | $250,000 | MRED MLS |
| 20 Jul, 2016 | Under contract | $249,999 | MRED MLS |
| 14 Jul, 2016 | Listed for sale | $249,999 | MRED MLS |
Room Specifics
Total Bedrooms: 4
Bedrooms Above Ground: 4
Bedrooms Below Ground: 0
Dimensions: —
Floor Type: Carpet
Dimensions: —
Floor Type: Carpet
Dimensions: —
Floor Type: Hardwood
Full Bathrooms: 2
Bathroom Amenities: —
Bathroom in Basement: 0
Rooms: No additional rooms
Basement Description: Finished
Other Specifics
| 2 | |
| Concrete Perimeter | |
| — | |
| Patio, Porch, Porch Screened | |
| — | |
| 29X125X84X133 | |
| Full | |
| Full | |
| Bar-Wet, Hardwood Floors, First Floor Bedroom, First Floor Full Bath | |
| Range, Microwave, Dishwasher, Refrigerator, Washer, Dryer | |
| Not in DB | |
| — | |
| — | |
| — | |
| — |
Tax History
| Year | Property Taxes |
|---|---|
| 2016 | $6,516 |
Contact Agent
Nearby Similar Homes
Nearby Sold Comparables
Contact Agent
Listing Provided By
Keller Williams North Pointe






