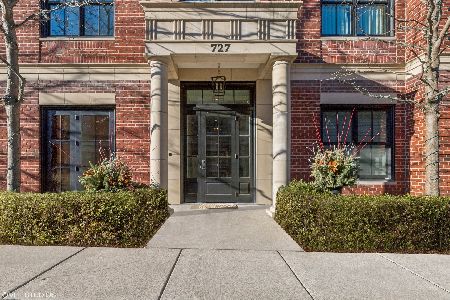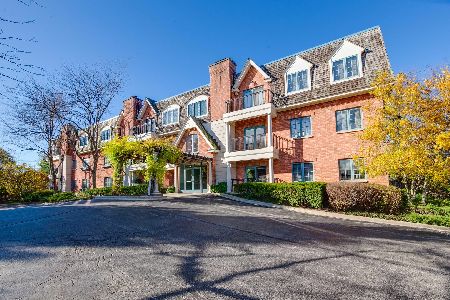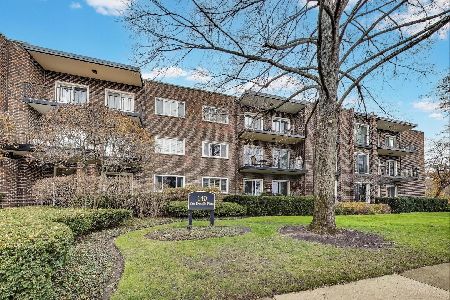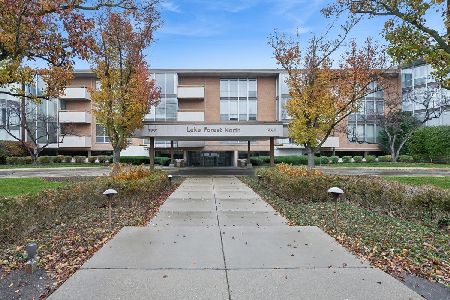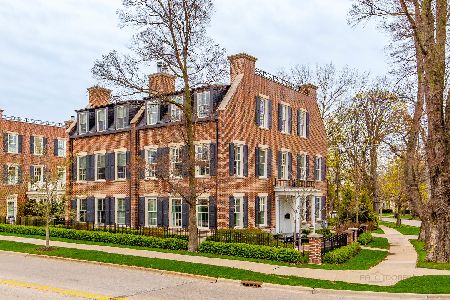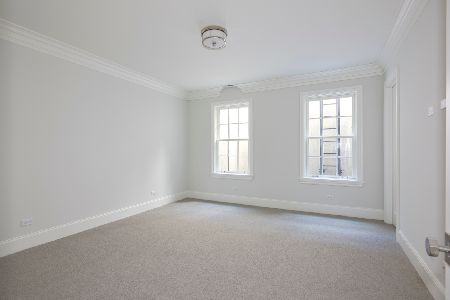833 Mckinley Road, Lake Forest, Illinois 60045
$1,350,000
|
Sold
|
|
| Status: | Closed |
| Sqft: | 3,900 |
| Cost/Sqft: | $383 |
| Beds: | 3 |
| Baths: | 5 |
| Year Built: | 2018 |
| Property Taxes: | $0 |
| Days On Market: | 2916 |
| Lot Size: | 0,00 |
Description
Truly extraordinary Beacon Place is low maintenance living in downtown Lake Forest. Walk outside this remarkable residence and find yourself steps from Market Square, restaurants, shopping & train. Sunlight fills this beautiful attached single family home. Built in 2018 by Taris Real Estate and designed by architect Austin DePree/Northworks, the stunning exterior showcases a handsome brick facade inspired by classic architecture. Find perfect balance as you enter this elegant home with 9' to 10' ceilings, hardwood flooring and elevator servicing all 4 finished floors. Sophisticated millwork throughout and a masonry fireplace. The refined kitchen features Wolf/SubZero/Miele appliances, marble counters and island, milled custom cabinetry and a sunny balcony. Craig Bergman designed grounds with lovely courtyard and private herringbone brick patio. Attached 2 car garage plus ample guest parking on the premises. Beacon Place is the lifestyle you've been waiting for!
Property Specifics
| Condos/Townhomes | |
| 3 | |
| — | |
| 2018 | |
| Partial | |
| — | |
| No | |
| — |
| Lake | |
| — | |
| 400 / Monthly | |
| Parking,Lawn Care,Snow Removal | |
| Lake Michigan,Public | |
| Public Sewer | |
| 09847820 | |
| 12283150090000 |
Nearby Schools
| NAME: | DISTRICT: | DISTANCE: | |
|---|---|---|---|
|
Grade School
Sheridan Elementary School |
67 | — | |
|
Middle School
Deer Path Middle School |
67 | Not in DB | |
|
High School
Lake Forest High School |
115 | Not in DB | |
Property History
| DATE: | EVENT: | PRICE: | SOURCE: |
|---|---|---|---|
| 14 Jan, 2019 | Sold | $1,350,000 | MRED MLS |
| 23 Sep, 2018 | Under contract | $1,495,000 | MRED MLS |
| — | Last price change | $1,545,000 | MRED MLS |
| 2 Feb, 2018 | Listed for sale | $1,675,000 | MRED MLS |
Room Specifics
Total Bedrooms: 4
Bedrooms Above Ground: 3
Bedrooms Below Ground: 1
Dimensions: —
Floor Type: Hardwood
Dimensions: —
Floor Type: Hardwood
Dimensions: —
Floor Type: Carpet
Full Bathrooms: 5
Bathroom Amenities: Separate Shower
Bathroom in Basement: 1
Rooms: Balcony/Porch/Lanai,Foyer,Utility Room-Lower Level
Basement Description: Finished
Other Specifics
| 2 | |
| Concrete Perimeter | |
| Asphalt | |
| Balcony, Patio | |
| Landscaped | |
| 19,378 SQUARE FEET | |
| — | |
| Full | |
| Elevator, Hardwood Floors, First Floor Bedroom | |
| Range, Microwave, Dishwasher, High End Refrigerator, Washer, Dryer, Disposal | |
| Not in DB | |
| — | |
| — | |
| — | |
| Wood Burning |
Tax History
| Year | Property Taxes |
|---|
Contact Agent
Nearby Similar Homes
Nearby Sold Comparables
Contact Agent
Listing Provided By
Berkshire Hathaway HomeServices KoenigRubloff

