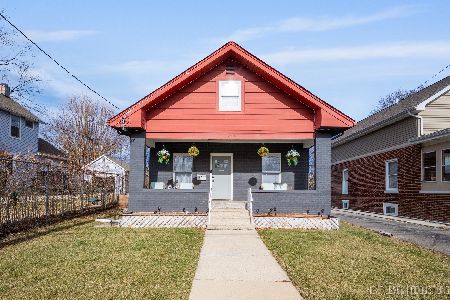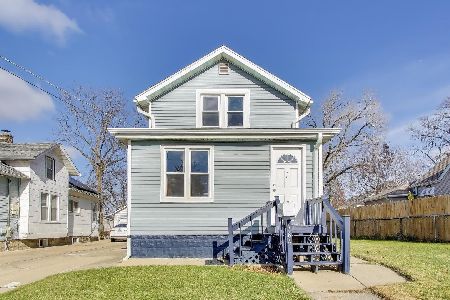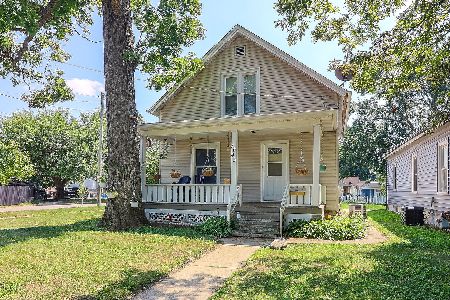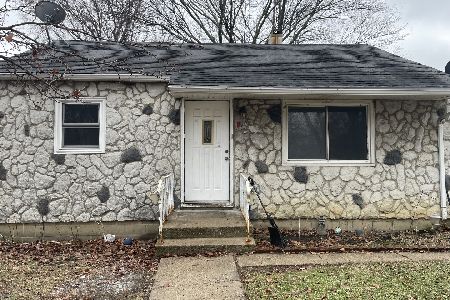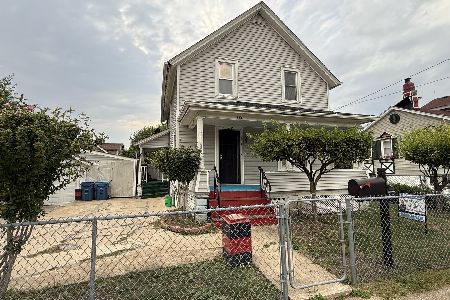833 North Avenue, Aurora, Illinois 60505
$250,000
|
Sold
|
|
| Status: | Closed |
| Sqft: | 1,043 |
| Cost/Sqft: | $240 |
| Beds: | 3 |
| Baths: | 2 |
| Year Built: | 1952 |
| Property Taxes: | $2,855 |
| Days On Market: | 312 |
| Lot Size: | 0,00 |
Description
Enjoy living or profiting from this charming brick ranch style home that offers three bedrooms, two bathrooms, open space floor plan connecting your spacious living room with your roomy eat-in kitchen with plenty of cabinetry, newly installed floors throughout. The fully finished basement adds additional family living, along with a fourth bedroom that can turned into your own private home gym, office or playroom, second bathroom in basement allows your guests to have privacy. Your outdoor entertainment can be spent in the large fenced backyard with family, friends and pets, two car garage and driveway space for parking. You will not be disappointed. Home is in good condition and being sold "AS IS".
Property Specifics
| Single Family | |
| — | |
| — | |
| 1952 | |
| — | |
| — | |
| No | |
| — |
| Kane | |
| — | |
| — / Not Applicable | |
| — | |
| — | |
| — | |
| 12312917 | |
| 1526176010 |
Property History
| DATE: | EVENT: | PRICE: | SOURCE: |
|---|---|---|---|
| 30 Mar, 2016 | Sold | $140,200 | MRED MLS |
| 3 Feb, 2016 | Under contract | $136,500 | MRED MLS |
| — | Last price change | $138,500 | MRED MLS |
| 20 Oct, 2015 | Listed for sale | $149,500 | MRED MLS |
| 1 May, 2025 | Sold | $250,000 | MRED MLS |
| 19 Mar, 2025 | Under contract | $250,000 | MRED MLS |
| 15 Mar, 2025 | Listed for sale | $250,000 | MRED MLS |
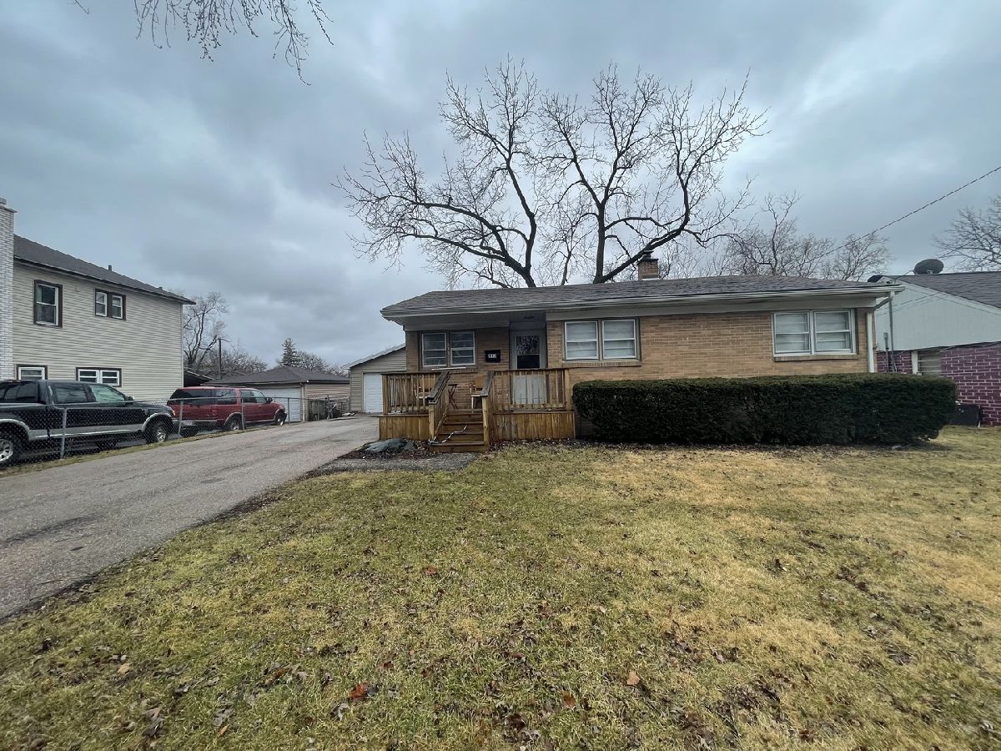
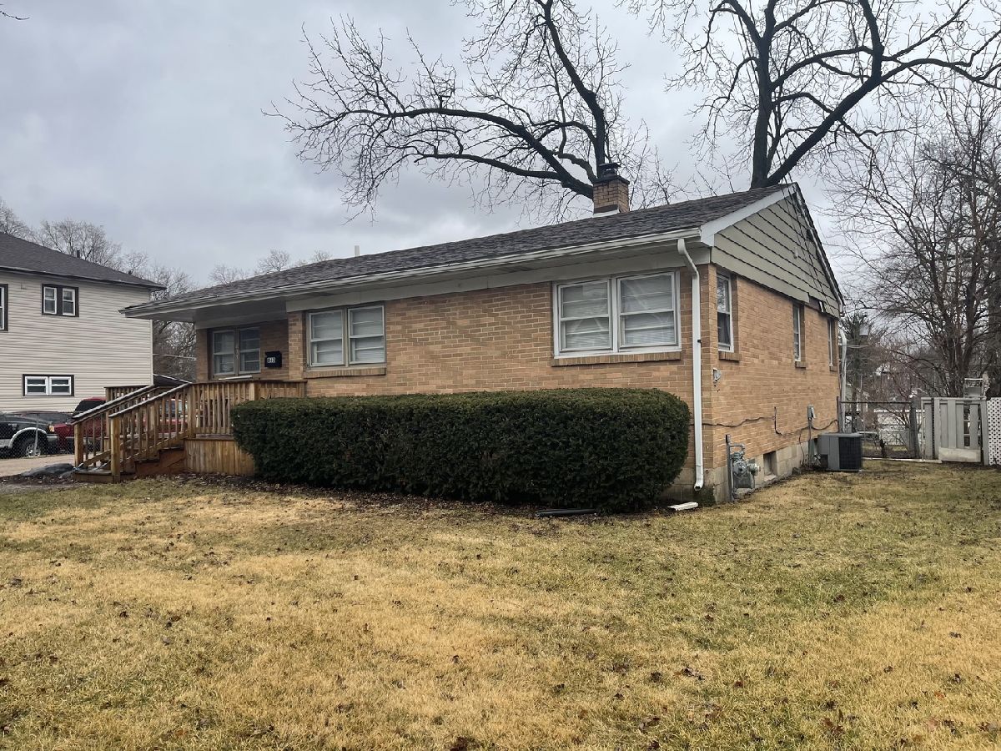
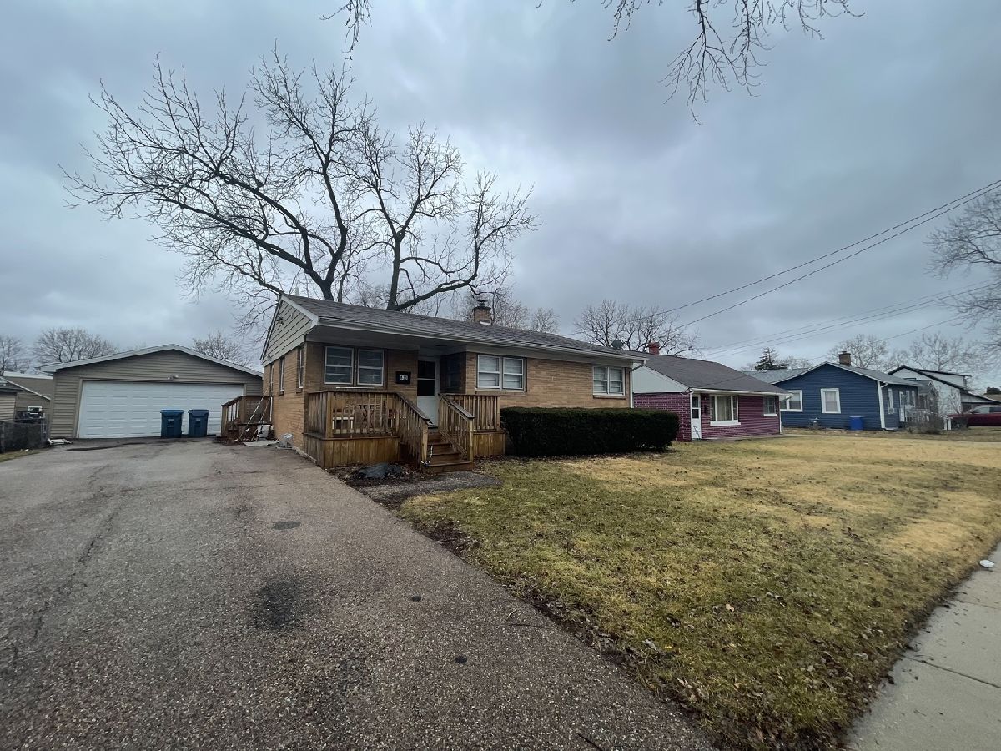
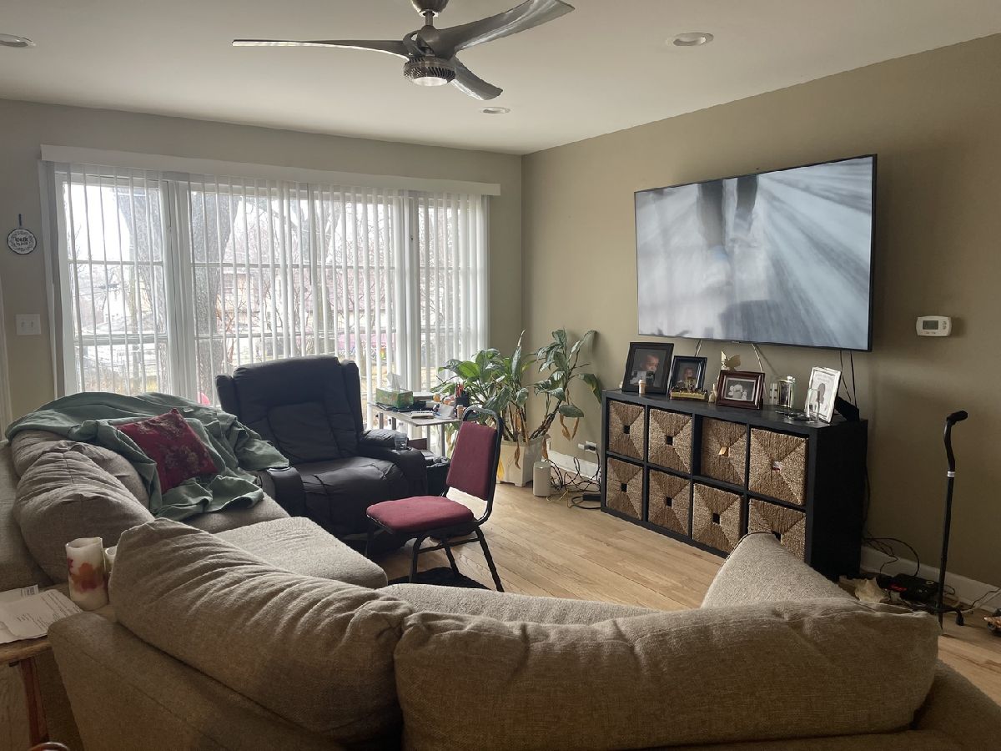
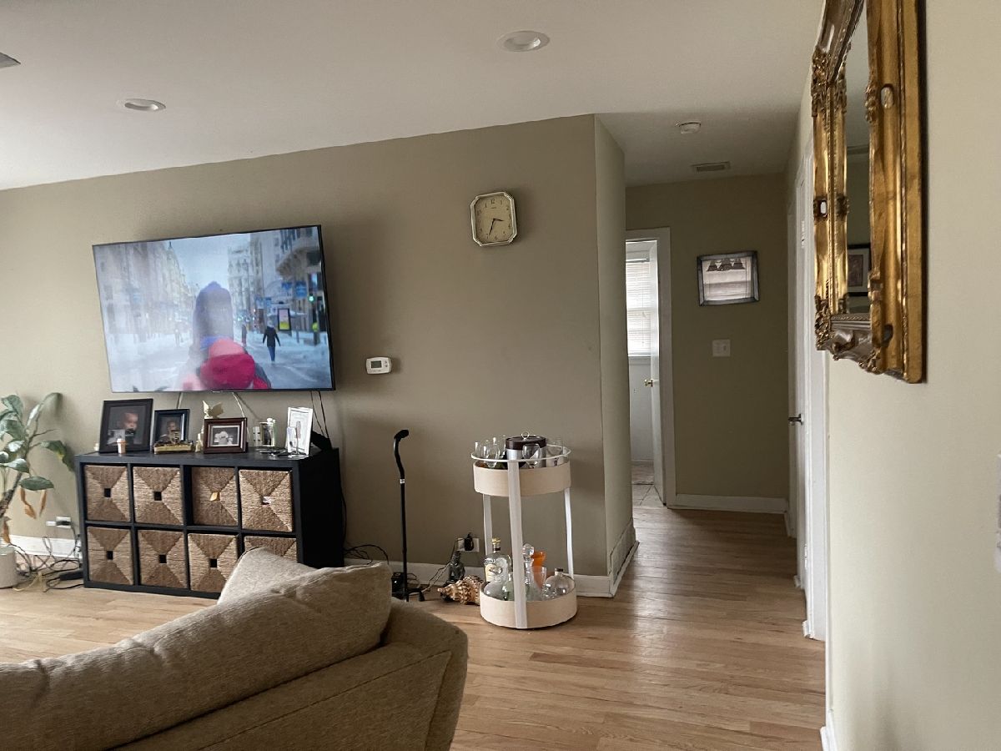
Room Specifics
Total Bedrooms: 4
Bedrooms Above Ground: 3
Bedrooms Below Ground: 1
Dimensions: —
Floor Type: —
Dimensions: —
Floor Type: —
Dimensions: —
Floor Type: —
Full Bathrooms: 2
Bathroom Amenities: —
Bathroom in Basement: 1
Rooms: —
Basement Description: —
Other Specifics
| 2 | |
| — | |
| — | |
| — | |
| — | |
| 63X147X65X146 | |
| — | |
| — | |
| — | |
| — | |
| Not in DB | |
| — | |
| — | |
| — | |
| — |
Tax History
| Year | Property Taxes |
|---|---|
| 2016 | $2,946 |
| 2025 | $2,855 |
Contact Agent
Nearby Similar Homes
Nearby Sold Comparables
Contact Agent
Listing Provided By
Carter Realty Group


