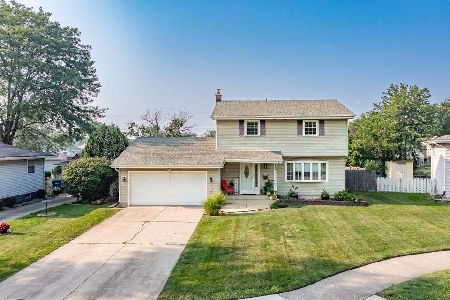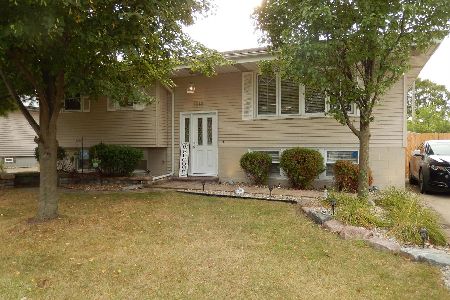833 Polk Avenue, Dyer, Indiana 46311
$190,000
|
Sold
|
|
| Status: | Closed |
| Sqft: | 1,775 |
| Cost/Sqft: | $113 |
| Beds: | 3 |
| Baths: | 2 |
| Year Built: | 1973 |
| Property Taxes: | $2,016 |
| Days On Market: | 2076 |
| Lot Size: | 0,00 |
Description
Don't wait to see it! This amazing solid bi level home located in Northgate on a main floor offers 3 bedrooms with generous closets, updated full bathroom with a whirlpool bathtub that can be accessed from the Master Bedroom, spacious living/dining room, large kitchen with a breakfast bar opening to a cozy main floor family room. When it is time for some outdoor activity, open the patio sliding glass and door and step into the spacious deck. Sip your morning coffee or entertain family & friends outside overlooking nice sized, flat & fenced yard. Lower level offers spacious recreational room with a 2nd fireplace, 2nd ceramic bath with a stand up shower, large unfinished storage space & laundry room. Heating & cooling systems have been updated in past few years. House provides lots of natural light through numerous Andersen Windows decorated with custom window treatments that stay. Please note the picture window, newer garage & elegant front door enhancing the curb appeal of this Home.
Property Specifics
| Single Family | |
| — | |
| Bi-Level | |
| 1973 | |
| None | |
| — | |
| No | |
| — |
| Lake | |
| — | |
| — / Not Applicable | |
| None | |
| Public | |
| Public Sewer | |
| 10659772 | |
| 4510012520180000 |
Property History
| DATE: | EVENT: | PRICE: | SOURCE: |
|---|---|---|---|
| 12 Jun, 2020 | Sold | $190,000 | MRED MLS |
| 1 May, 2020 | Under contract | $199,900 | MRED MLS |
| 6 Mar, 2020 | Listed for sale | $199,900 | MRED MLS |
Room Specifics
Total Bedrooms: 3
Bedrooms Above Ground: 3
Bedrooms Below Ground: 0
Dimensions: —
Floor Type: Wood Laminate
Dimensions: —
Floor Type: Wood Laminate
Full Bathrooms: 2
Bathroom Amenities: Whirlpool
Bathroom in Basement: 0
Rooms: Storage
Basement Description: None
Other Specifics
| 2 | |
| — | |
| Concrete | |
| Deck | |
| Fenced Yard | |
| 65X135 | |
| — | |
| — | |
| Wood Laminate Floors, First Floor Bedroom | |
| Microwave, Dishwasher, Refrigerator, Washer, Dryer, Disposal, Trash Compactor, Built-In Oven, Range Hood | |
| Not in DB | |
| — | |
| — | |
| — | |
| — |
Tax History
| Year | Property Taxes |
|---|---|
| 2020 | $2,016 |
Contact Agent
Nearby Sold Comparables
Contact Agent
Listing Provided By
Boutique Home Realty





