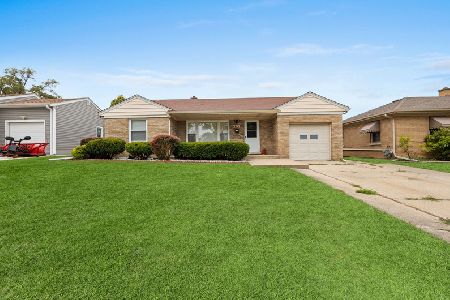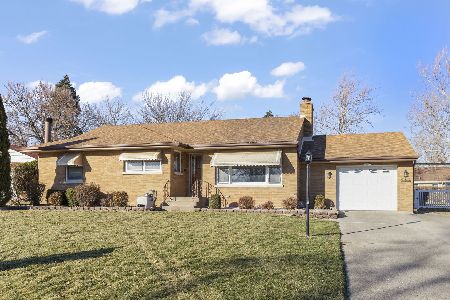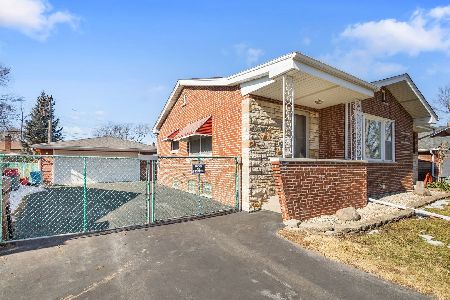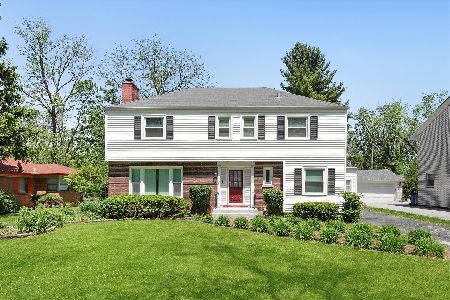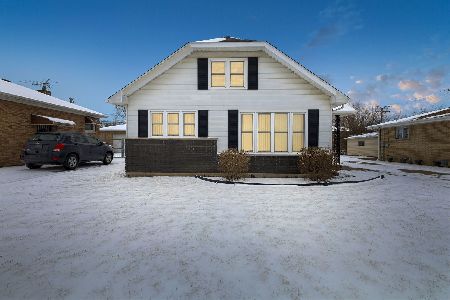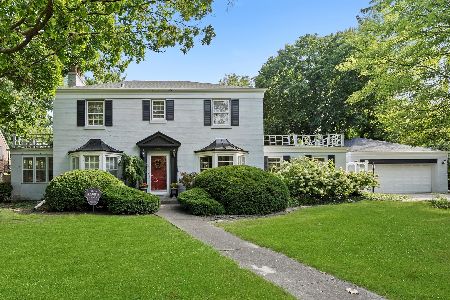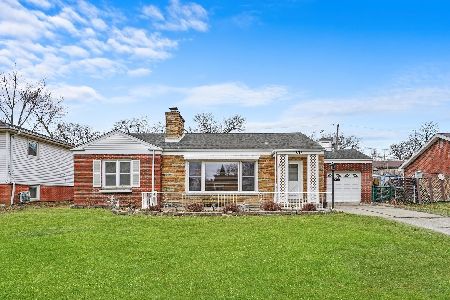833 Theresa Lane, Chicago Heights, Illinois 60411
$103,000
|
Sold
|
|
| Status: | Closed |
| Sqft: | 1,328 |
| Cost/Sqft: | $83 |
| Beds: | 3 |
| Baths: | 2 |
| Year Built: | 1955 |
| Property Taxes: | $1,109 |
| Days On Market: | 4118 |
| Lot Size: | 0,08 |
Description
All Brick Ranch with full Basement and Sunroom. On double lot. Attached garage to breezeway/Sunroom. 3 Bedrooms, 2 baths. Basement clean and ready for finishing. 2 Fireplaces. Short distance to Marian Catholic High School and Bloom High School. Nice back yard with Patio. Living Room and Dining Room combination. All appliances included. Buyer may qualify for up to $10,000 dn. pymt. assist with IHDA grant.
Property Specifics
| Single Family | |
| — | |
| Ranch | |
| 1955 | |
| Full | |
| RANCH | |
| No | |
| 0.08 |
| Cook | |
| Mackler Highlands | |
| 0 / Not Applicable | |
| None | |
| Lake Michigan | |
| Public Sewer | |
| 08791228 | |
| 32173040310000 |
Nearby Schools
| NAME: | DISTRICT: | DISTANCE: | |
|---|---|---|---|
|
Grade School
Roosevelt Elementary School |
170 | — | |
|
Middle School
Washington Junior High School |
170 | Not in DB | |
|
High School
Bloom High School |
206 | Not in DB | |
Property History
| DATE: | EVENT: | PRICE: | SOURCE: |
|---|---|---|---|
| 27 Jan, 2015 | Sold | $103,000 | MRED MLS |
| 12 Dec, 2014 | Under contract | $109,900 | MRED MLS |
| 22 Nov, 2014 | Listed for sale | $109,900 | MRED MLS |
Room Specifics
Total Bedrooms: 3
Bedrooms Above Ground: 3
Bedrooms Below Ground: 0
Dimensions: —
Floor Type: Carpet
Dimensions: —
Floor Type: Hardwood
Full Bathrooms: 2
Bathroom Amenities: —
Bathroom in Basement: 1
Rooms: Sun Room
Basement Description: Unfinished
Other Specifics
| 1 | |
| — | |
| Concrete | |
| — | |
| Wooded | |
| 105 X 120 | |
| — | |
| None | |
| First Floor Bedroom, First Floor Full Bath | |
| Range, Refrigerator, Washer, Dryer | |
| Not in DB | |
| Sidewalks, Street Lights, Street Paved | |
| — | |
| — | |
| — |
Tax History
| Year | Property Taxes |
|---|---|
| 2015 | $1,109 |
Contact Agent
Nearby Similar Homes
Nearby Sold Comparables
Contact Agent
Listing Provided By
McColly Real Estate

