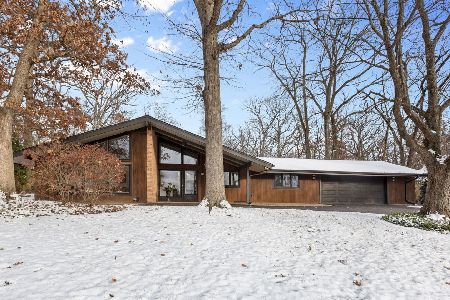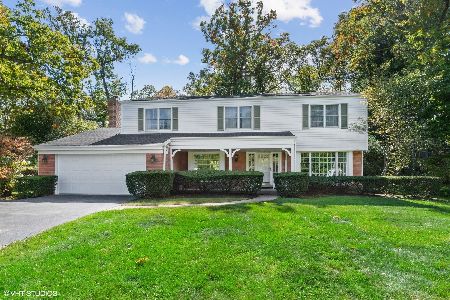833 Timber Lane, Lake Forest, Illinois 60045
$790,000
|
Sold
|
|
| Status: | Closed |
| Sqft: | 2,694 |
| Cost/Sqft: | $297 |
| Beds: | 4 |
| Baths: | 3 |
| Year Built: | 1961 |
| Property Taxes: | $13,357 |
| Days On Market: | 1825 |
| Lot Size: | 0,80 |
Description
Chic and sophisticated California ranch in Whispering Oaks just steps from Cherokee School and park. This 4 bedroom, 2.1 bath home has been updated throughout. State-of-the-art kitchen with high end appliances, radiant floor heating throughout, steam shower in master bath, reverse osmosis fresh water system, walk-up attic storage, abundant closets, newer windows and sliding glass doors, heated garage and covered porch. The exterior is natural Redwood. Large patio and incredible property of almost 1 acre in size. This home has been meticulously maintained. No basement. New exterior paint in 2019, new gutters with leaf guard system. Brand new cherry hardwood flooring. Newer washer and dryer :: Buyer pays LF Transfer fee $4/$1000.
Property Specifics
| Single Family | |
| — | |
| Ranch | |
| 1961 | |
| None | |
| RANCH | |
| No | |
| 0.8 |
| Lake | |
| Whispering Oaks | |
| 0 / Not Applicable | |
| None | |
| Lake Michigan | |
| Sewer-Storm | |
| 10993826 | |
| 16092020020000 |
Nearby Schools
| NAME: | DISTRICT: | DISTANCE: | |
|---|---|---|---|
|
Grade School
Cherokee Elementary School |
67 | — | |
|
Middle School
Deer Path Middle School |
67 | Not in DB | |
|
High School
Lake Forest High School |
115 | Not in DB | |
Property History
| DATE: | EVENT: | PRICE: | SOURCE: |
|---|---|---|---|
| 5 Jun, 2017 | Listed for sale | $0 | MRED MLS |
| 9 Apr, 2019 | Under contract | $0 | MRED MLS |
| 3 Apr, 2019 | Listed for sale | $0 | MRED MLS |
| 21 Mar, 2020 | Under contract | $0 | MRED MLS |
| 21 Feb, 2020 | Listed for sale | $0 | MRED MLS |
| 7 May, 2021 | Sold | $790,000 | MRED MLS |
| 3 Mar, 2021 | Under contract | $799,000 | MRED MLS |
| 28 Jan, 2021 | Listed for sale | $799,000 | MRED MLS |
| 12 Jan, 2024 | Sold | $960,000 | MRED MLS |
| 30 Nov, 2023 | Under contract | $950,000 | MRED MLS |
| 26 Nov, 2023 | Listed for sale | $950,000 | MRED MLS |












Room Specifics
Total Bedrooms: 4
Bedrooms Above Ground: 4
Bedrooms Below Ground: 0
Dimensions: —
Floor Type: Hardwood
Dimensions: —
Floor Type: Hardwood
Dimensions: —
Floor Type: Hardwood
Full Bathrooms: 3
Bathroom Amenities: Separate Shower
Bathroom in Basement: 0
Rooms: Eating Area
Basement Description: Slab
Other Specifics
| 2 | |
| Concrete Perimeter | |
| Asphalt | |
| Patio | |
| Landscaped,Wooded | |
| 154X314X99X257 | |
| Pull Down Stair,Unfinished | |
| Half | |
| Vaulted/Cathedral Ceilings | |
| Range, Dishwasher, Refrigerator, Freezer, Washer, Dryer | |
| Not in DB | |
| Park, Curbs, Sidewalks, Street Paved | |
| — | |
| — | |
| Wood Burning, Attached Fireplace Doors/Screen |
Tax History
| Year | Property Taxes |
|---|---|
| 2021 | $13,357 |
| 2024 | $14,191 |
Contact Agent
Nearby Sold Comparables
Contact Agent
Listing Provided By
Compass






