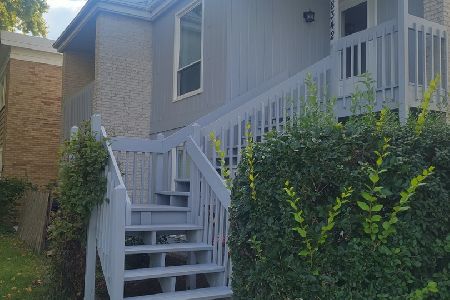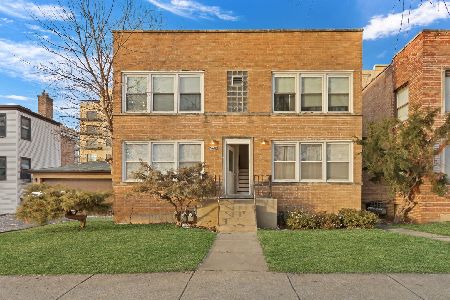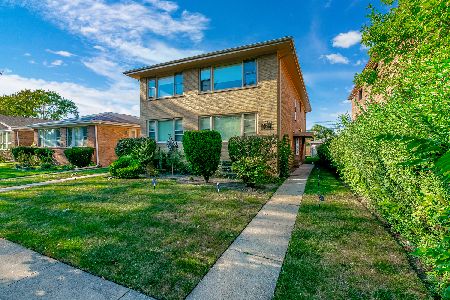8330 Central Park Avenue, Skokie, Illinois 60076
$540,000
|
Sold
|
|
| Status: | Closed |
| Sqft: | 0 |
| Cost/Sqft: | — |
| Beds: | 7 |
| Baths: | 0 |
| Year Built: | — |
| Property Taxes: | $12,305 |
| Days On Market: | 995 |
| Lot Size: | 0,00 |
Description
Amazing 3-flat opportunity in prime Skokie location across the street from McNally Park, John Middleton Elementary School, and close to Old Orchard Shopping Center Mall and the Skokie Northshore Sculpture Park! Both of the upper level units feature 3 beds and 1.5 baths, and tenants of both units love the large East-facing windows with abundant natural light, spacious dining area with seating for 6, ample kitchen storage, open space for in-kitchen dining, and generously sized bedrooms. Projected rent for these units is $1,650/month including parking, and the tenants of all 3 units have lived in the building for over a decade. The 1-bed 1-bath lower level unit provides projected additional income of $700/month including parking for a total projected gross annual income of approximately $48K - at a projected cap rate of 5.83%! Tenants love the shared backyard, and convenient basement laundry. Central Skokie location close to Evanston, the highway, Sam's Club and more! 2-car detached garage.
Property Specifics
| Multi-unit | |
| — | |
| — | |
| — | |
| — | |
| — | |
| No | |
| — |
| Cook | |
| — | |
| — / — | |
| — | |
| — | |
| — | |
| 11779085 | |
| 10233070190000 |
Nearby Schools
| NAME: | DISTRICT: | DISTANCE: | |
|---|---|---|---|
|
Grade School
John Middleton Elementary School |
73.5 | — | |
|
Middle School
Oliver Mccracken Middle School |
73.5 | Not in DB | |
|
High School
Niles North High School |
219 | Not in DB | |
Property History
| DATE: | EVENT: | PRICE: | SOURCE: |
|---|---|---|---|
| 16 Jun, 2023 | Sold | $540,000 | MRED MLS |
| 17 May, 2023 | Under contract | $525,000 | MRED MLS |
| 11 May, 2023 | Listed for sale | $525,000 | MRED MLS |

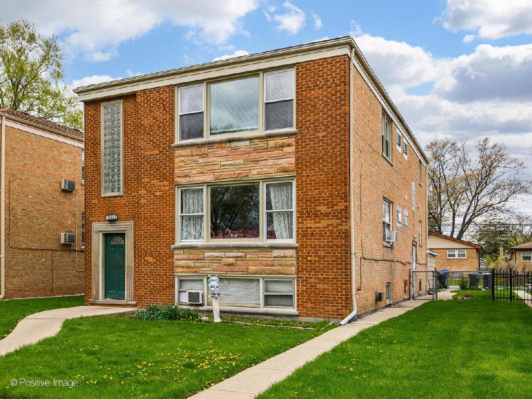
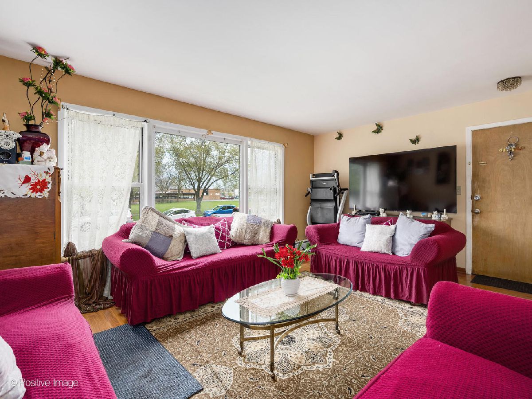
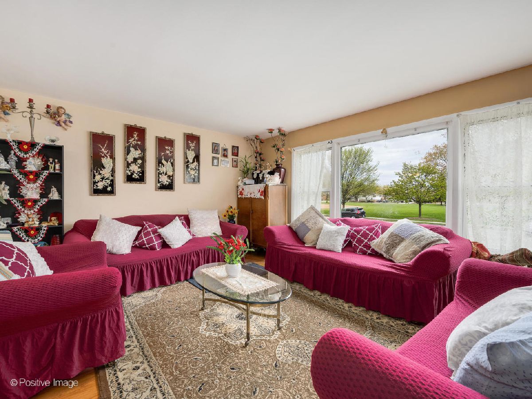
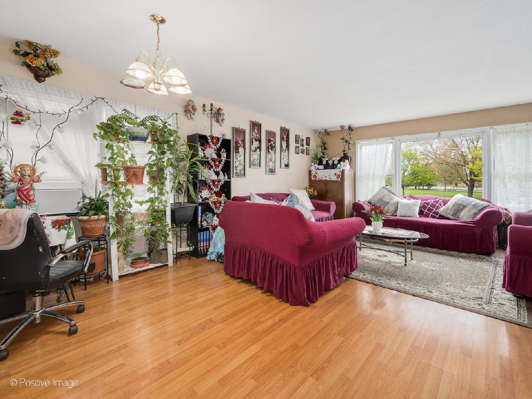
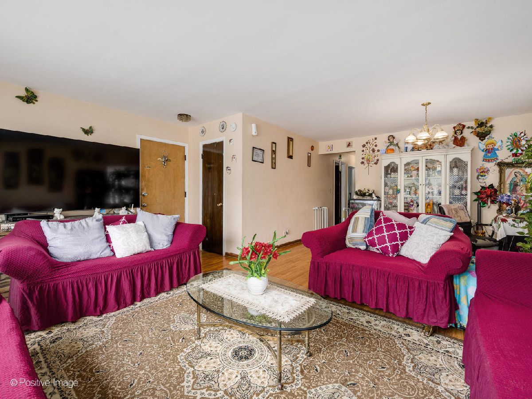
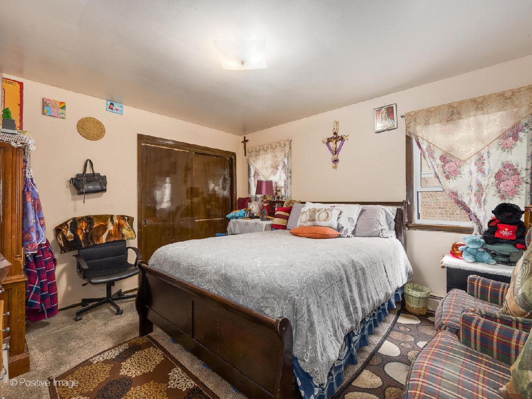
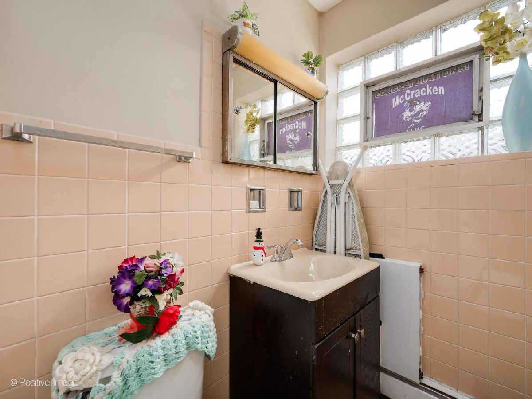
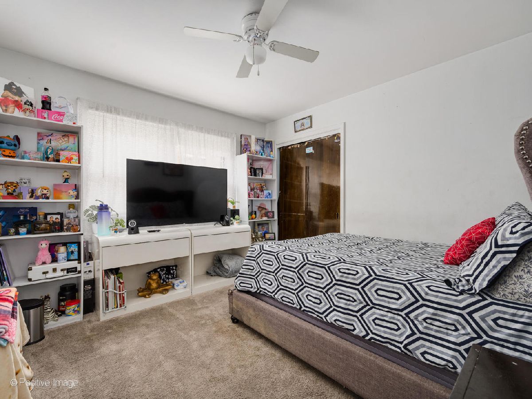
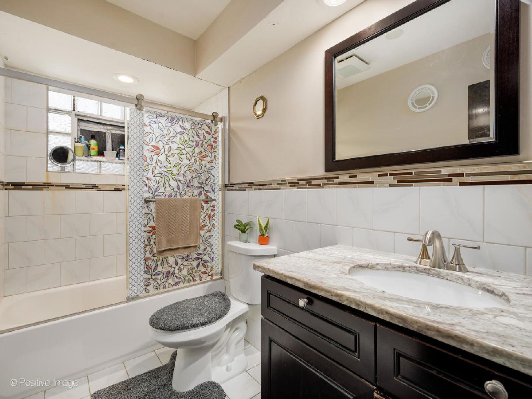
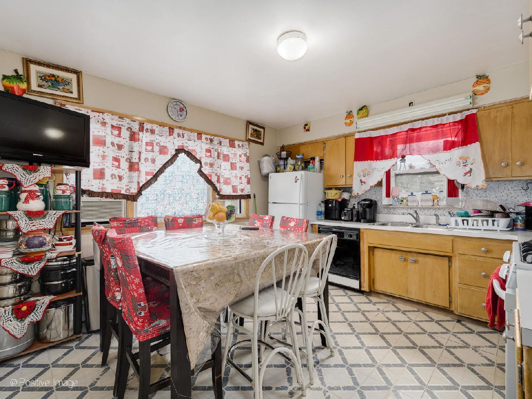
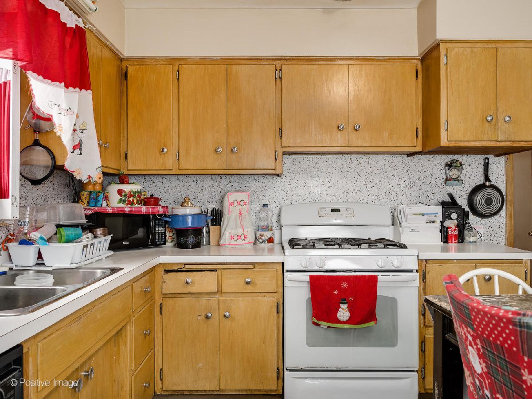
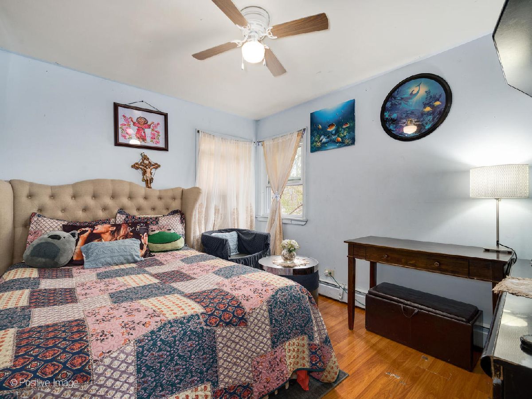
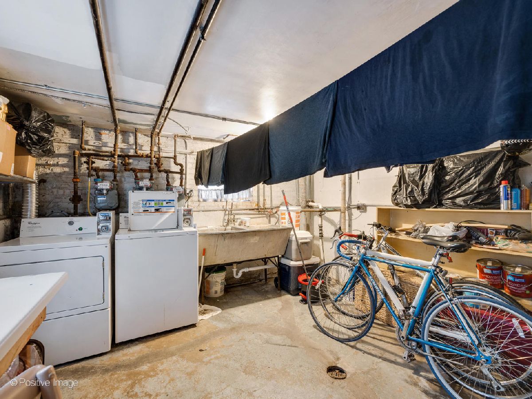
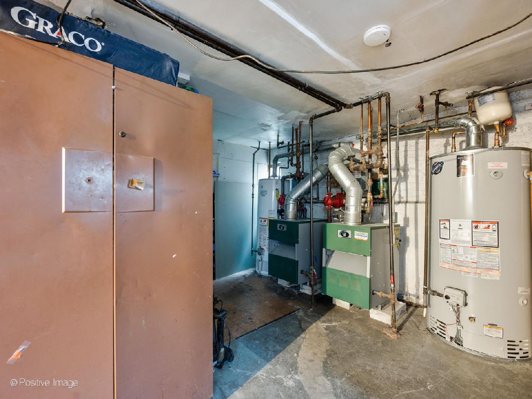
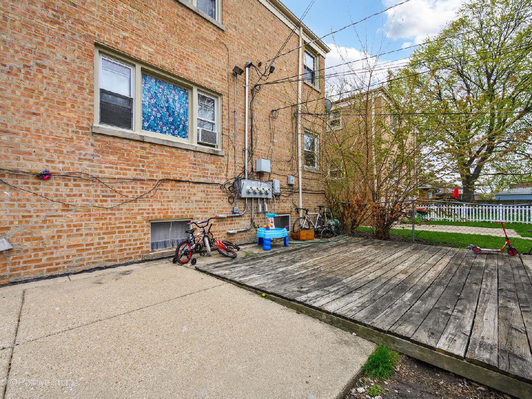
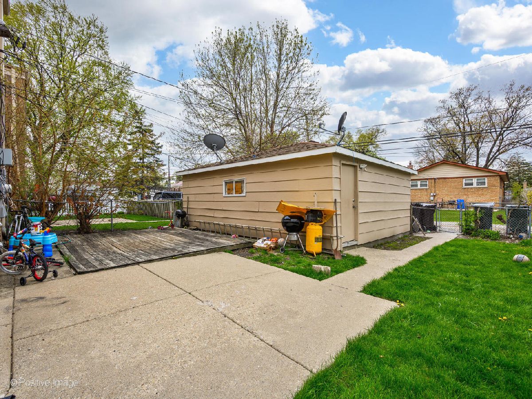
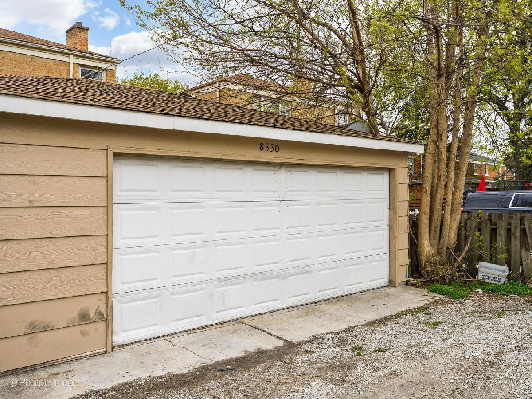
Room Specifics
Total Bedrooms: 7
Bedrooms Above Ground: 7
Bedrooms Below Ground: 0
Dimensions: —
Floor Type: —
Dimensions: —
Floor Type: —
Dimensions: —
Floor Type: —
Dimensions: —
Floor Type: —
Dimensions: —
Floor Type: —
Dimensions: —
Floor Type: —
Full Bathrooms: 5
Bathroom Amenities: —
Bathroom in Basement: 0
Rooms: —
Basement Description: Partially Finished
Other Specifics
| 2 | |
| — | |
| — | |
| — | |
| — | |
| 40X123 | |
| — | |
| — | |
| — | |
| — | |
| Not in DB | |
| — | |
| — | |
| — | |
| — |
Tax History
| Year | Property Taxes |
|---|---|
| 2023 | $12,305 |
Contact Agent
Contact Agent
Listing Provided By
Compass

