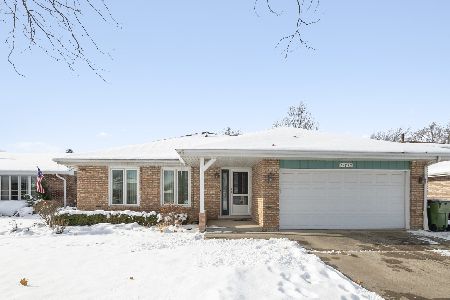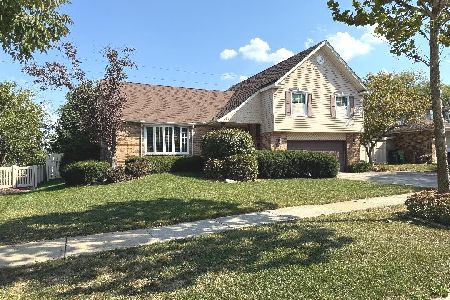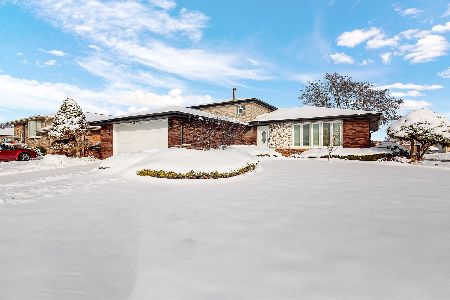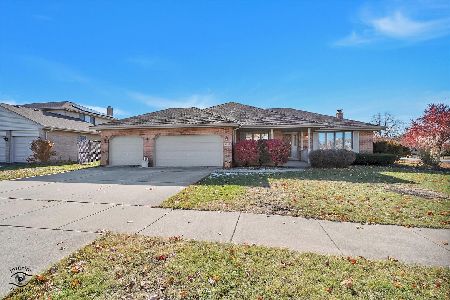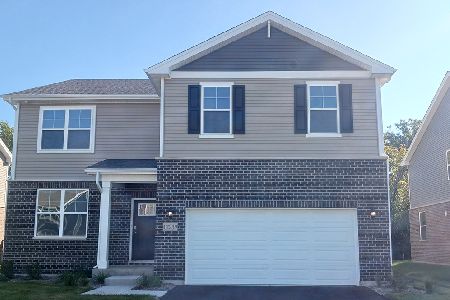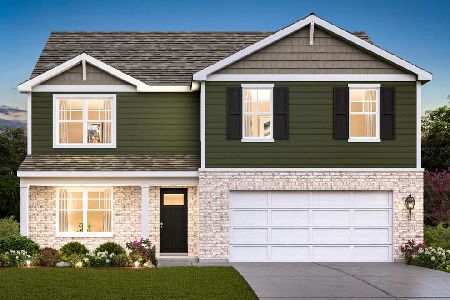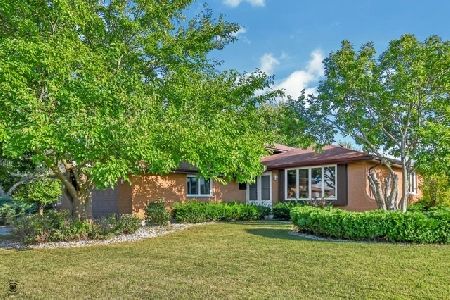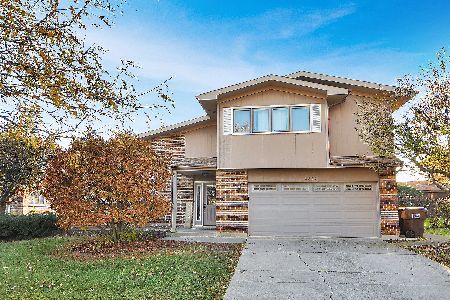8330 Woodland Drive, Tinley Park, Illinois 60477
$450,000
|
Sold
|
|
| Status: | Closed |
| Sqft: | 2,947 |
| Cost/Sqft: | $153 |
| Beds: | 3 |
| Baths: | 3 |
| Year Built: | 1978 |
| Property Taxes: | $8,457 |
| Days On Market: | 1673 |
| Lot Size: | 0,30 |
Description
Welcome to this Magnificent...Picture Perfect home sitting on a wonderfully manicured, corner lot. What started as a Forester has been transformed into this "One of a Kind" home with an amazing, wide open kitchen, a huge upper level great/game room addition and a 4.5 car garage. Filled with natural light the living room with 2 skylights flows into the kitchen featuring a 7'x4' island, custom 42" oak cabinetry, granite c-tops, stainless appliances and vaulted ceilings plus a large eating area. The main level, oversized family room boasts a brick fireplace with gas logs and patio doors leading to a beautiful, resort style backyard compete with a multi-level, lighted deck surrounding the 28' heated pool, fenced in yard and plenty of meticulous green space. The master bedroom suite has its own private bath and double closets. You will love the upper level great/game room with 2 skylights and a dedicated staircase with room enough for just about anything. The finished basement provides a recreational area (possible 4th bedroom) and finished laundry room plus tons of storage in the extra deep crawl space. Enjoy the fantastic his/hers (2) 2.5 car attached garages (one of which is heated). New furnace, A/C, sump pump and battery back-up in 2019 and new water heater and pool liner in 2020. Truly a special, one of kind and meticulously maintained home both inside and out. Come take a look today!
Property Specifics
| Single Family | |
| — | |
| Quad Level | |
| 1978 | |
| Partial | |
| — | |
| No | |
| 0.3 |
| Cook | |
| — | |
| — / Not Applicable | |
| None | |
| Lake Michigan | |
| Public Sewer | |
| 11087610 | |
| 27234020090000 |
Nearby Schools
| NAME: | DISTRICT: | DISTANCE: | |
|---|---|---|---|
|
Grade School
John A Bannes Elementary School |
140 | — | |
|
Middle School
Virgil I Grissom Middle School |
140 | Not in DB | |
|
High School
Victor J Andrew High School |
230 | Not in DB | |
Property History
| DATE: | EVENT: | PRICE: | SOURCE: |
|---|---|---|---|
| 2 Jul, 2021 | Sold | $450,000 | MRED MLS |
| 17 May, 2021 | Under contract | $449,900 | MRED MLS |
| 14 May, 2021 | Listed for sale | $449,900 | MRED MLS |
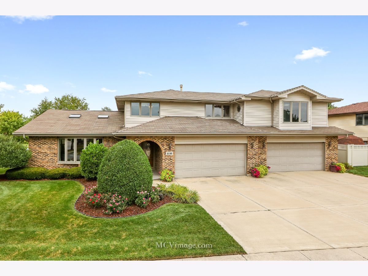
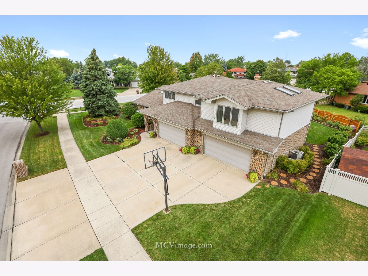
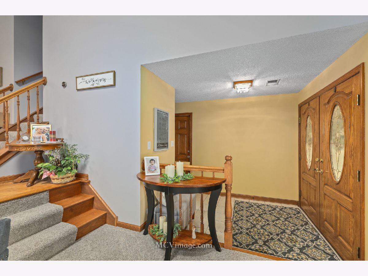
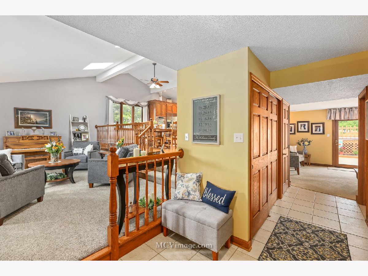
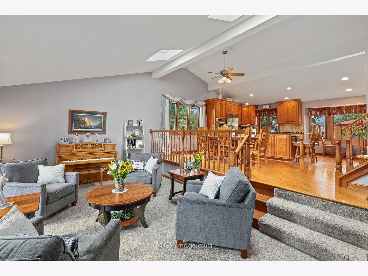
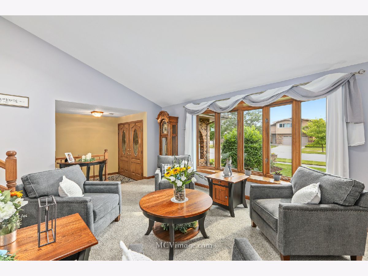
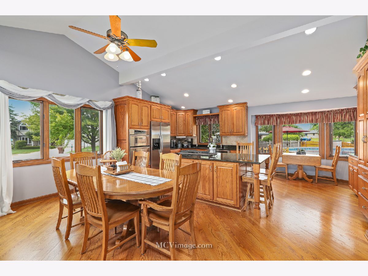
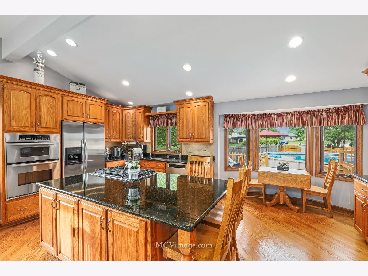
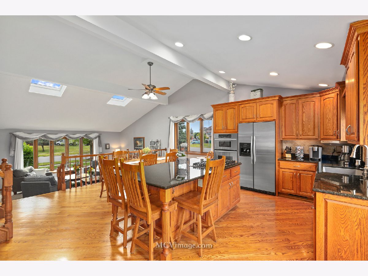
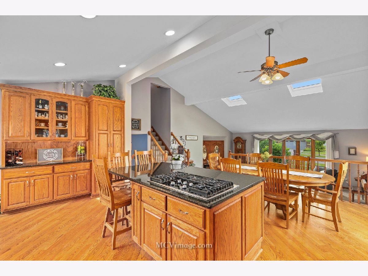
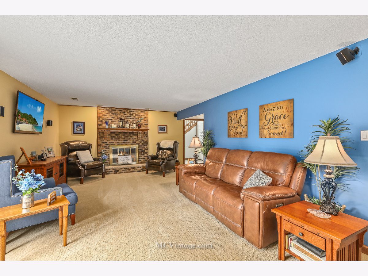
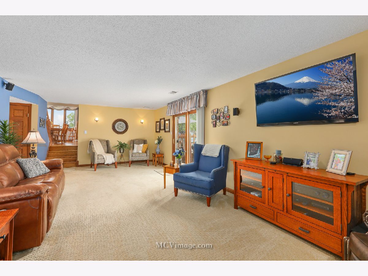
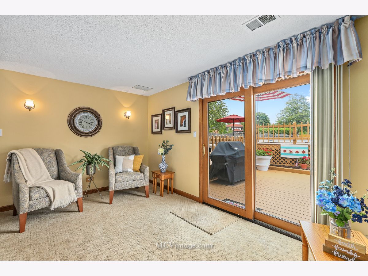
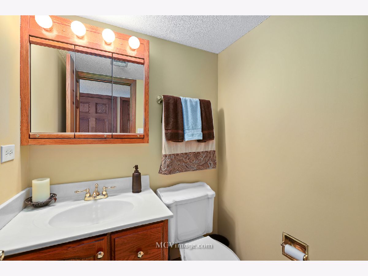
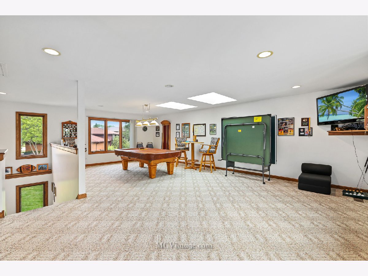
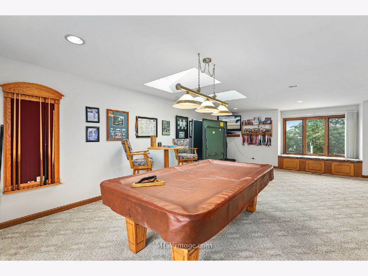
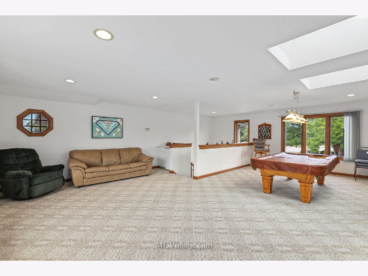
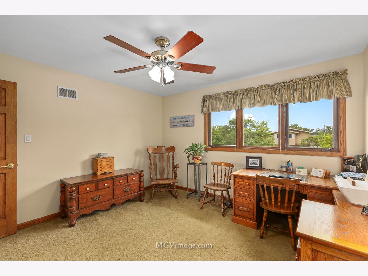
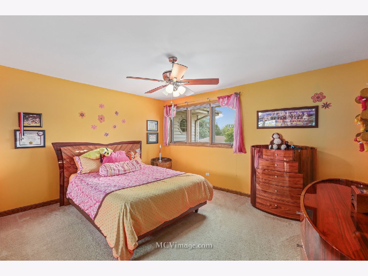
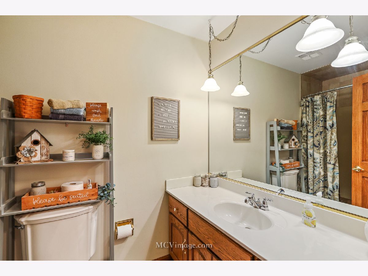
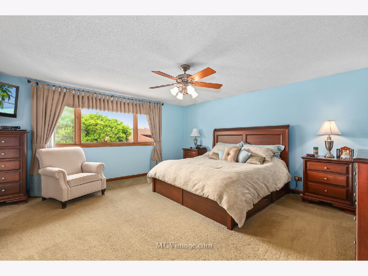
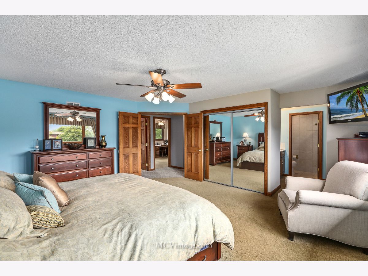
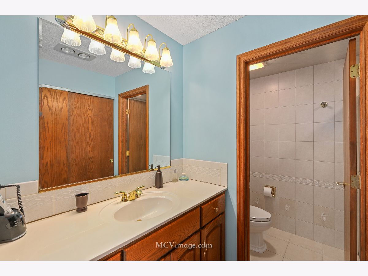
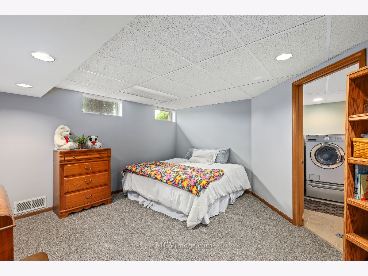
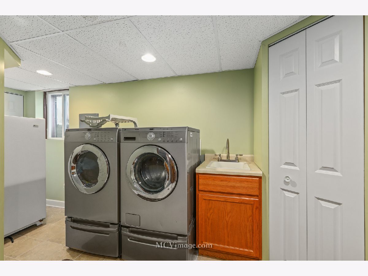
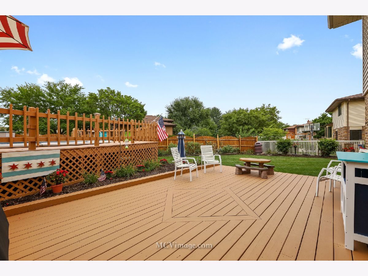
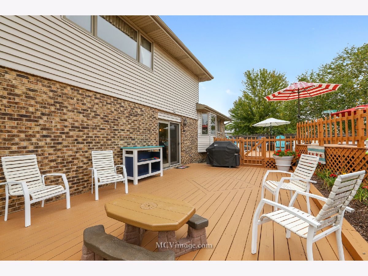
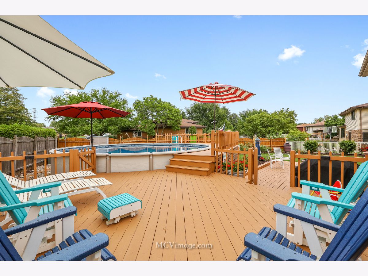
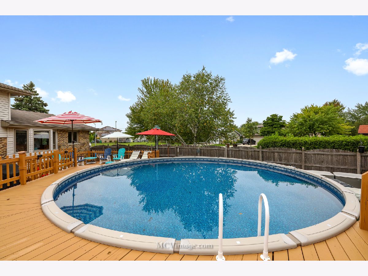
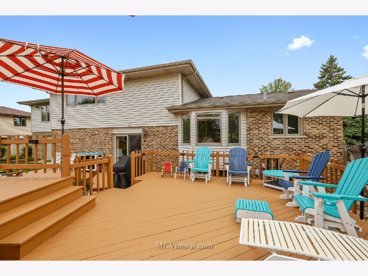
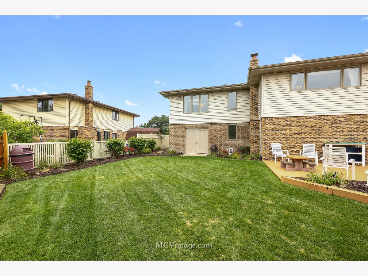
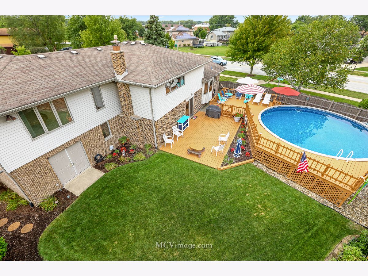
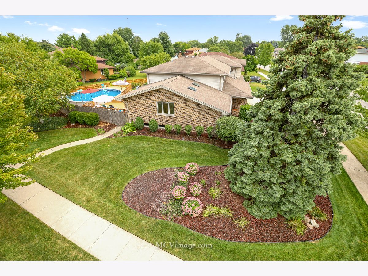

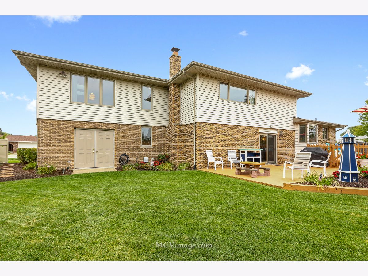
Room Specifics
Total Bedrooms: 3
Bedrooms Above Ground: 3
Bedrooms Below Ground: 0
Dimensions: —
Floor Type: Carpet
Dimensions: —
Floor Type: Carpet
Full Bathrooms: 3
Bathroom Amenities: —
Bathroom in Basement: 0
Rooms: Great Room,Recreation Room,Foyer
Basement Description: Finished,Crawl
Other Specifics
| 4.5 | |
| Concrete Perimeter | |
| Concrete | |
| Deck, Above Ground Pool, Storms/Screens | |
| Corner Lot,Fenced Yard,Landscaped | |
| 125 X 140 X 98 X 100 | |
| — | |
| Full | |
| Vaulted/Cathedral Ceilings, Skylight(s), Hardwood Floors | |
| Double Oven, Microwave, Dishwasher, Refrigerator, Washer, Dryer, Disposal, Stainless Steel Appliance(s) | |
| Not in DB | |
| Park, Curbs, Sidewalks, Street Lights, Street Paved | |
| — | |
| — | |
| Attached Fireplace Doors/Screen, Gas Log, Gas Starter |
Tax History
| Year | Property Taxes |
|---|---|
| 2021 | $8,457 |
Contact Agent
Nearby Similar Homes
Nearby Sold Comparables
Contact Agent
Listing Provided By
Coldwell Banker Real Estate Group

