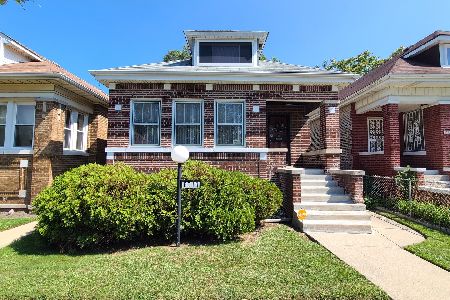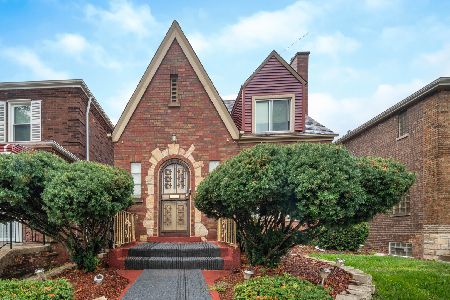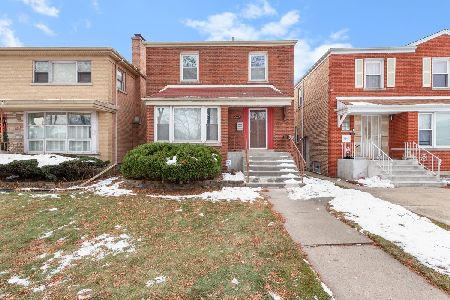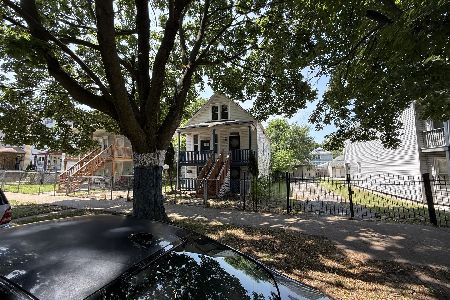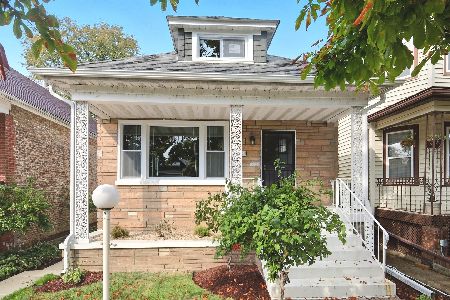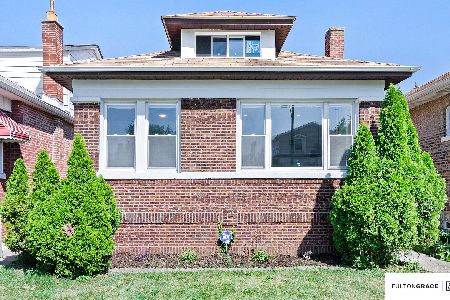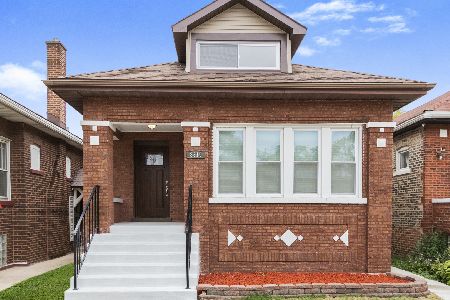8331 Oglesby Avenue, South Chicago, Chicago, Illinois 60617
$254,000
|
Sold
|
|
| Status: | Closed |
| Sqft: | 1,806 |
| Cost/Sqft: | $149 |
| Beds: | 4 |
| Baths: | 2 |
| Year Built: | 1923 |
| Property Taxes: | $0 |
| Days On Market: | 1955 |
| Lot Size: | 0,09 |
Description
We are currently in a multiple offer situation and all offers are due by today Sep 26th at 5pm CST. South Shore area minutes from expressway and proposed Obama library. Amazing Chicago Bungalow in a great neighborhood with a true block club and tree lined homes with long time homeowners. Full gut renovation (C2,Q3) with everything brand new. Quartz countertops, stainless appliances, New Windows with lifetime warranty, New Furnance, New Water tank, Newer roof, Hardwood floors throughout, Huge Master bedroom with walk in closet, and Big yard with privacy fence. Look and you are guaranteed to love this home. Seller anticipates a highest and best situation..Bring your highest and best offers asap as this property is not likely to last past the weekend.
Property Specifics
| Single Family | |
| — | |
| Bungalow | |
| 1923 | |
| Full,Walkout | |
| — | |
| No | |
| 0.09 |
| Cook | |
| — | |
| — / Not Applicable | |
| None | |
| Lake Michigan,Public | |
| Public Sewer | |
| 10881824 | |
| 20364060120000 |
Property History
| DATE: | EVENT: | PRICE: | SOURCE: |
|---|---|---|---|
| 28 Feb, 2020 | Sold | $70,000 | MRED MLS |
| 7 Feb, 2020 | Under contract | $70,000 | MRED MLS |
| 17 Dec, 2019 | Listed for sale | $70,000 | MRED MLS |
| 1 Dec, 2020 | Sold | $254,000 | MRED MLS |
| 25 Sep, 2020 | Under contract | $269,900 | MRED MLS |
| 24 Sep, 2020 | Listed for sale | $269,900 | MRED MLS |
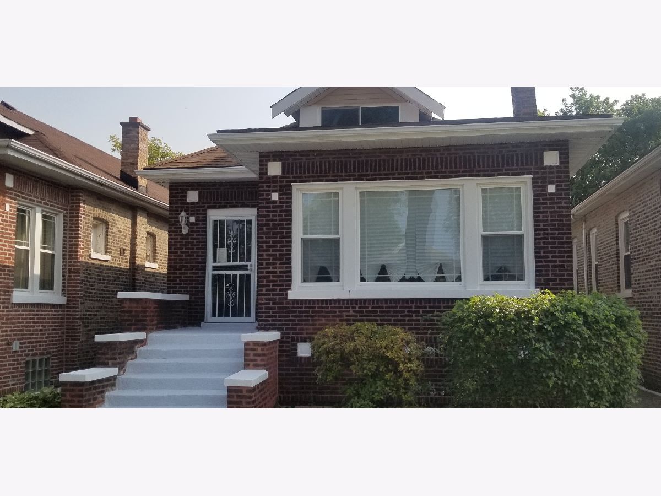
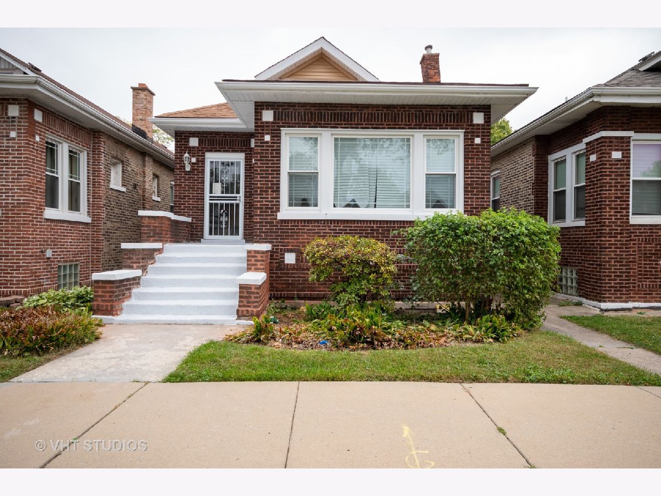
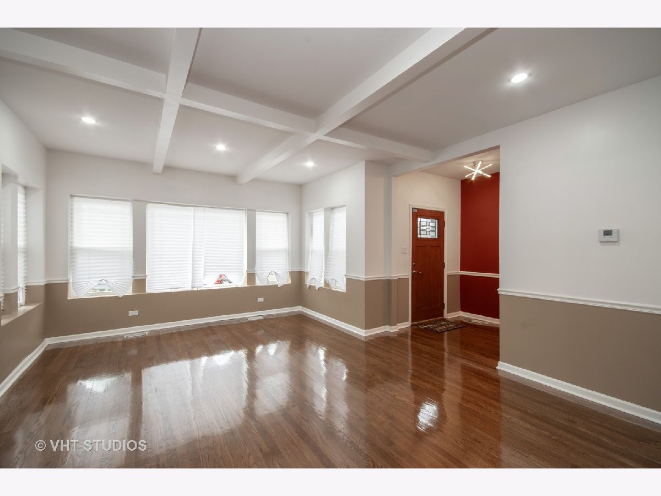
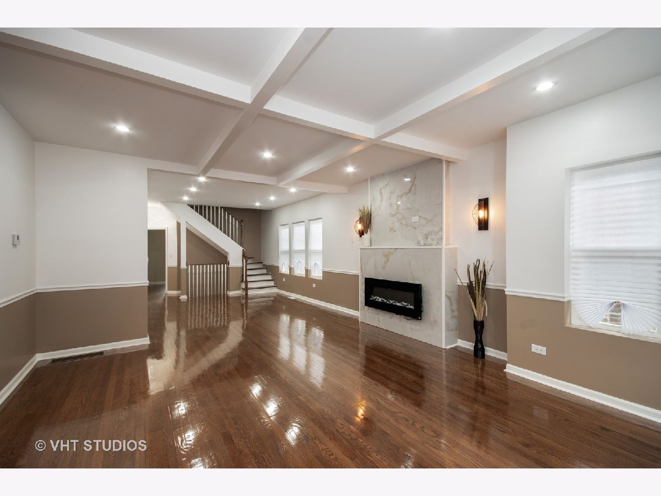
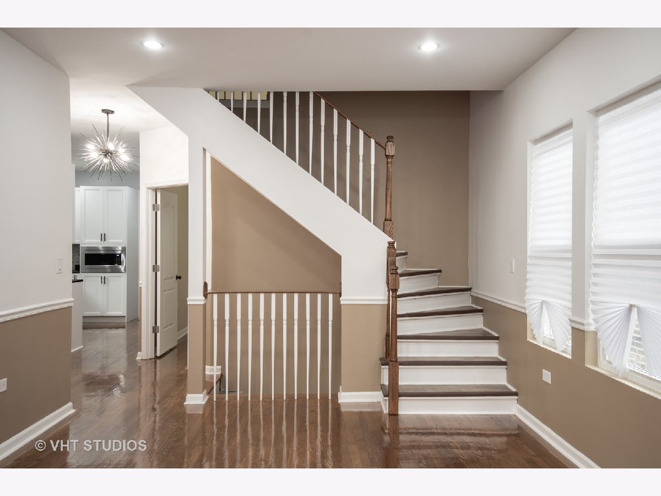
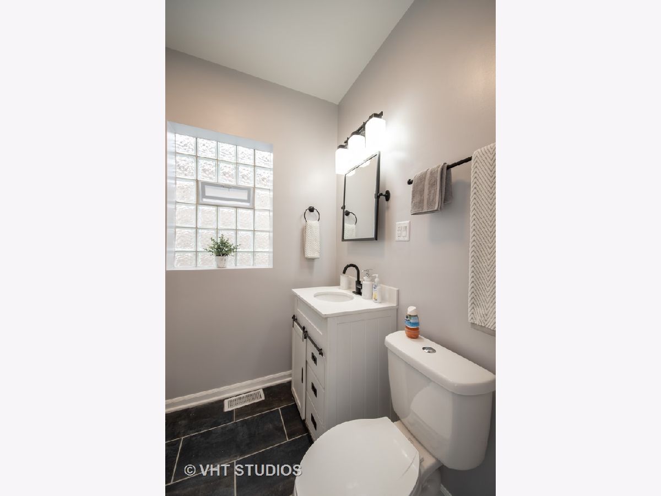
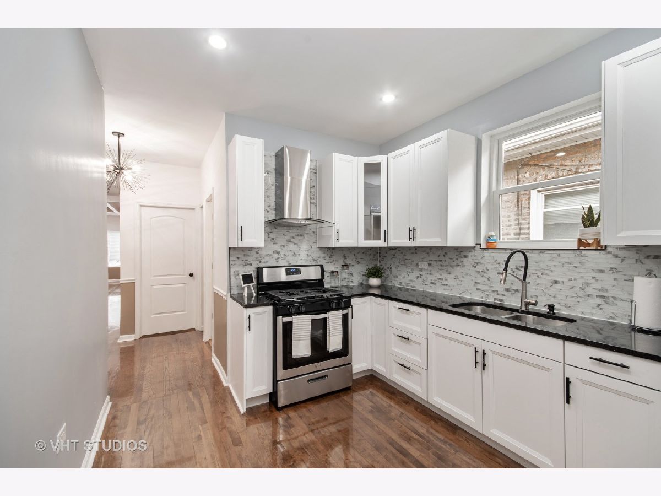
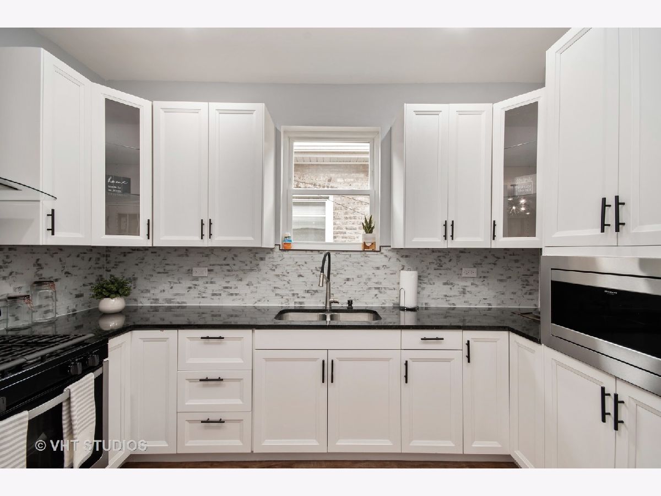
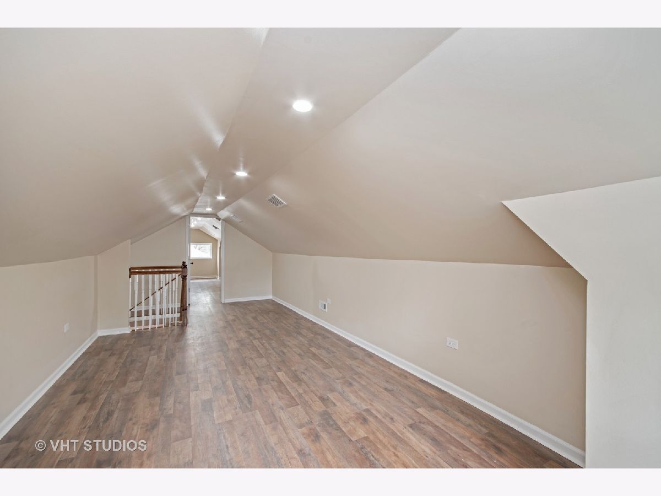
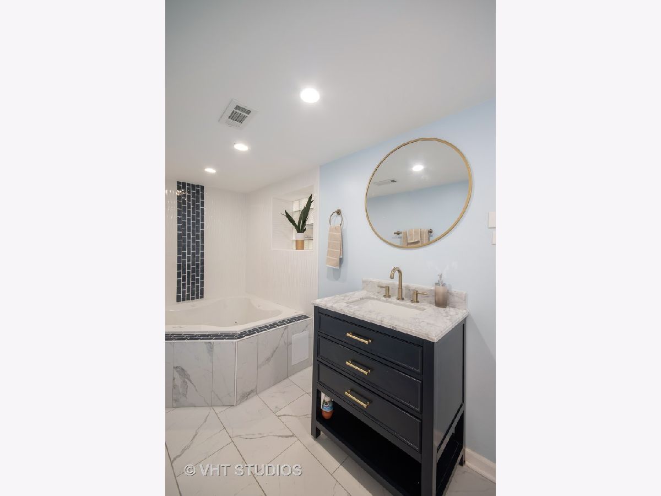
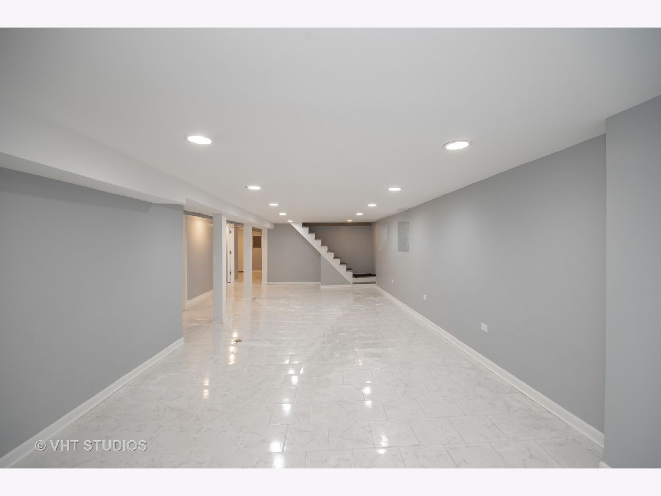
Room Specifics
Total Bedrooms: 4
Bedrooms Above Ground: 4
Bedrooms Below Ground: 0
Dimensions: —
Floor Type: Hardwood
Dimensions: —
Floor Type: Wood Laminate
Dimensions: —
Floor Type: —
Full Bathrooms: 2
Bathroom Amenities: Whirlpool,Full Body Spray Shower,Soaking Tub
Bathroom in Basement: 1
Rooms: Sitting Room,Mud Room
Basement Description: Finished,Exterior Access,Egress Window,Rec/Family Area,Storage Space
Other Specifics
| 1 | |
| — | |
| — | |
| — | |
| — | |
| 26X124 | |
| Finished,Full | |
| None | |
| Hardwood Floors, Wood Laminate Floors, First Floor Bedroom, First Floor Full Bath, Built-in Features, Walk-In Closet(s), Ceiling - 10 Foot, Beamed Ceilings, Open Floorplan, Some Window Treatmnt, Granite Counters, Separate Dining Room, Some Storm Doors | |
| Range, Microwave, High End Refrigerator, Stainless Steel Appliance(s), Range Hood | |
| Not in DB | |
| — | |
| — | |
| — | |
| — |
Tax History
| Year | Property Taxes |
|---|
Contact Agent
Nearby Similar Homes
Nearby Sold Comparables
Contact Agent
Listing Provided By
KVISION REALTY & PROPERTY MANAGEMENT INC

