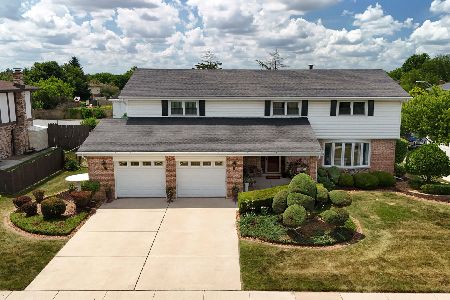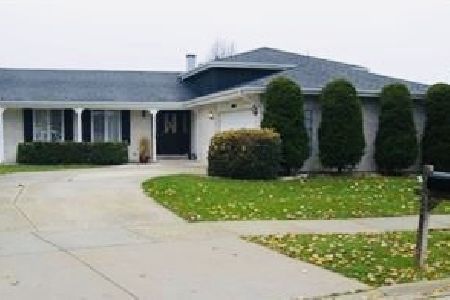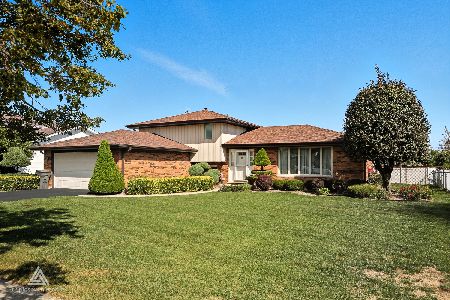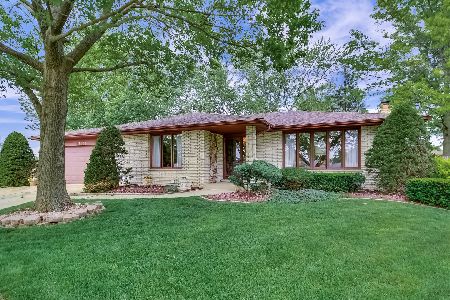8332 Wheeler Drive, Orland Park, Illinois 60462
$238,500
|
Sold
|
|
| Status: | Closed |
| Sqft: | 1,493 |
| Cost/Sqft: | $156 |
| Beds: | 3 |
| Baths: | 2 |
| Year Built: | 1976 |
| Property Taxes: | $5,579 |
| Days On Market: | 3339 |
| Lot Size: | 0,00 |
Description
Short Sale approved at listing price. No long waiting time. Everything has been done for you!! Awesome split level home in Golfview subdivision of Orland Park. Corner lot, with beautiful fenced yard, and a large deck. Attached garage, newer furnace, windows, interior wood trim, carpet, and Bamboo flooring. Oversized family room with fireplace. Eat-in Kitchen with tons of cabinets. Great location across from Cachey Park and close to shopping.
Property Specifics
| Single Family | |
| — | |
| Tri-Level | |
| 1976 | |
| None | |
| — | |
| No | |
| — |
| Cook | |
| Golfview | |
| 0 / Not Applicable | |
| None | |
| Lake Michigan | |
| Public Sewer | |
| 09394921 | |
| 27142070110000 |
Property History
| DATE: | EVENT: | PRICE: | SOURCE: |
|---|---|---|---|
| 9 Sep, 2011 | Sold | $262,000 | MRED MLS |
| 8 Aug, 2011 | Under contract | $274,900 | MRED MLS |
| — | Last price change | $289,000 | MRED MLS |
| 1 Mar, 2011 | Listed for sale | $289,000 | MRED MLS |
| 28 Jun, 2017 | Sold | $238,500 | MRED MLS |
| 10 May, 2017 | Under contract | $233,000 | MRED MLS |
| — | Last price change | $249,900 | MRED MLS |
| 28 Nov, 2016 | Listed for sale | $249,900 | MRED MLS |
Room Specifics
Total Bedrooms: 3
Bedrooms Above Ground: 3
Bedrooms Below Ground: 0
Dimensions: —
Floor Type: Carpet
Dimensions: —
Floor Type: Carpet
Full Bathrooms: 2
Bathroom Amenities: —
Bathroom in Basement: 0
Rooms: No additional rooms
Basement Description: None
Other Specifics
| 2 | |
| Concrete Perimeter | |
| Concrete | |
| Deck | |
| Corner Lot,Fenced Yard | |
| 90 X 125 | |
| Unfinished | |
| None | |
| Hardwood Floors | |
| — | |
| Not in DB | |
| Sidewalks, Street Lights, Street Paved | |
| — | |
| — | |
| Wood Burning, Gas Log |
Tax History
| Year | Property Taxes |
|---|---|
| 2011 | $4,910 |
| 2017 | $5,579 |
Contact Agent
Nearby Similar Homes
Nearby Sold Comparables
Contact Agent
Listing Provided By
RE/MAX 10







